Bond Bryan Architects have made education sector projects the mainstay of its work for 23 years. We work alongside educators in making a positive difference to education outcomes and enhancing young people’s lives.
We’ve developed significant work throughout the UK for schools and academies, colleges and universities – affording us an excellent understanding of your needs.
We have learnt that the most successful solutions have simple, coherent, inspiring concepts that respond easily to non-statutory design guidance – such as The Education Vision, Better Public Buildings, Standard Specification Layouts and Dimensions, BREEAM, Secured by Design, Inclusive by Design, etc.
Furthermore, they are also concepts that intelligently embody statutory guidance including Education (School Premises) Regulations, Building Bulletins including BB98 and minimum design standards, Building Regulations, CDM-C measures, Local and National Planning Policies (MIPPS 01/2009,Technical Advice Note 22) and such like that are explained further below with examples.
Our approach is always, firstly, to listen and ensure that we have fully understood and interpreted the School’s Education Vision and their priorities for improvement.
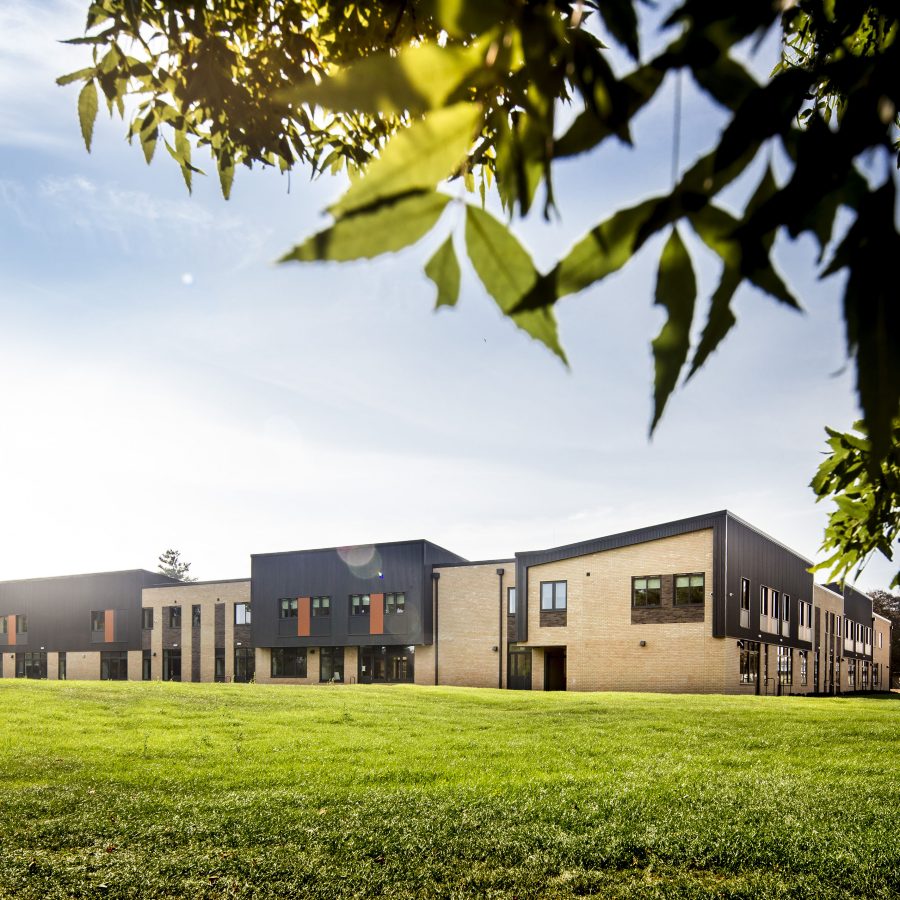
The solution is driven by the school’s unique ethos and brief to create an open and accessible yet safe secure environment & connect to its woodland setting.
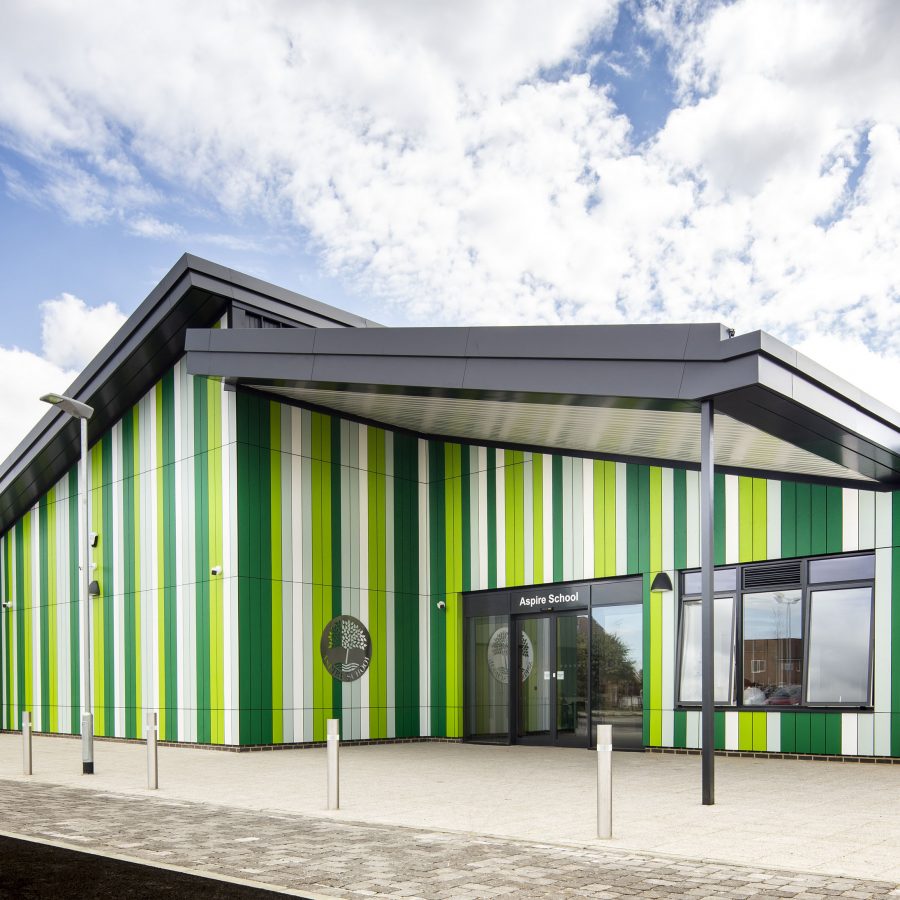
The design of the school aims to provide a cohesive and inspiring educational facility. The learning experience of those with learning difficulties can be greatly enhanced by removing distractions.
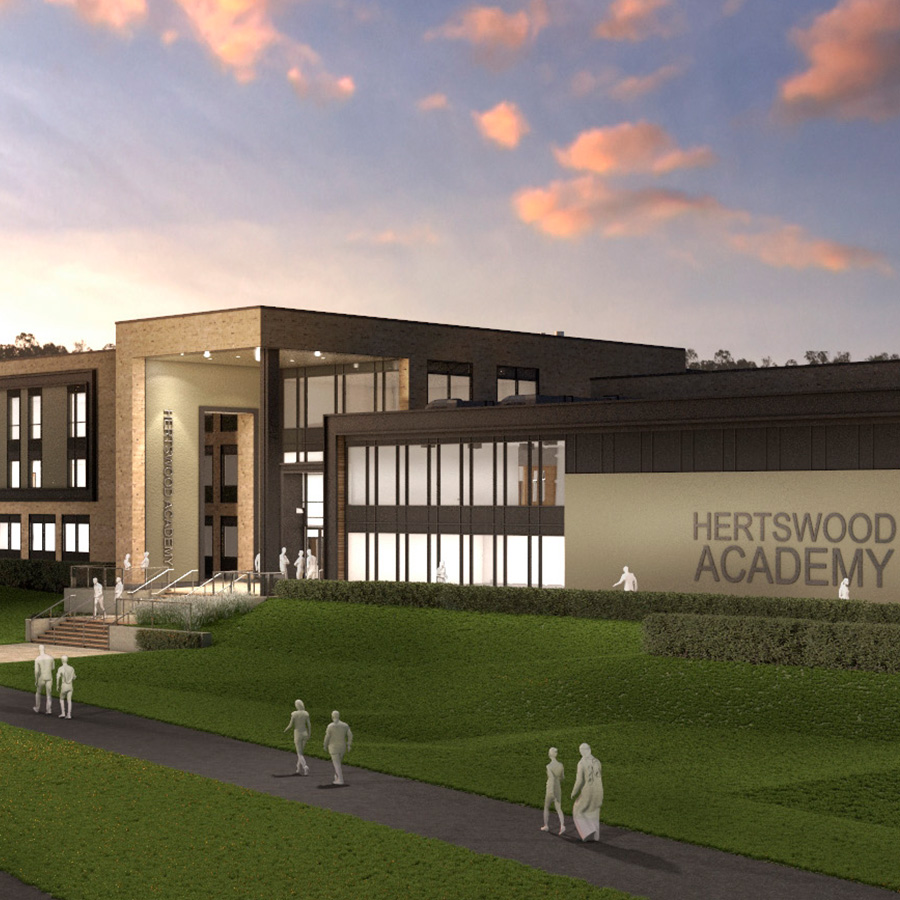
The new 8-form entry Hertswood Academy brings together pupils, currently spread over two separate sites, into one campus.

The Robert Clack School is a large existing school in Dagenham.

The Broxbourne School has been designed as a contextual response to its green belt setting and the School’s ambitions and aspirations for its future.

This project saw the construction of a high-quality, 1,200-place new-build secondary school with both Sixth Form and community facilities at its heart.
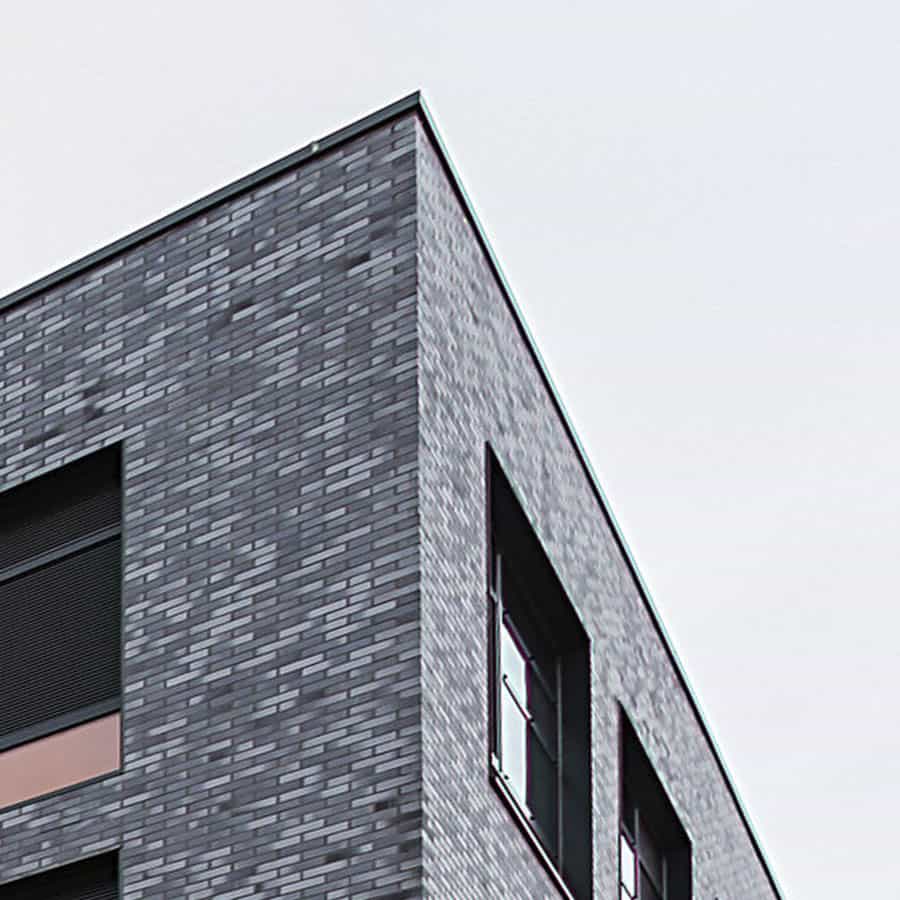
The Wilderness Redevelopment project has seen the creation of two schools, positioned carefully together, complementing each other in their form - and creating a cohesive educational campus.
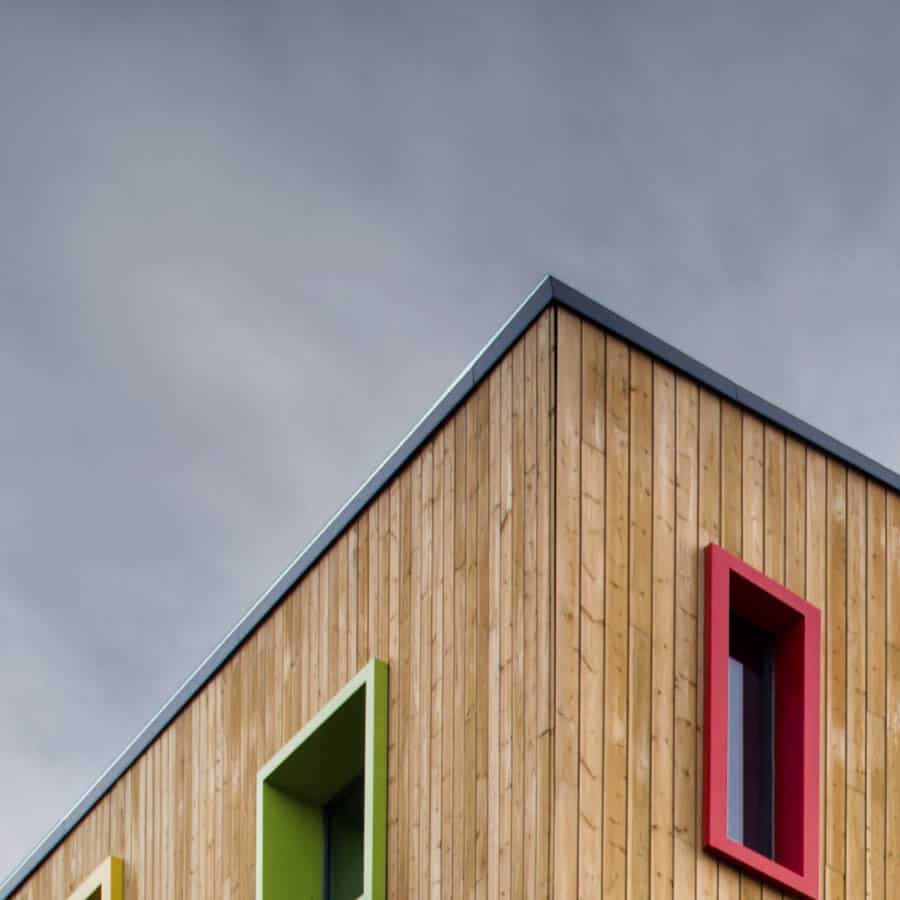
The inventive remodelling of this building has ensured that the spaces within are flexible and easy to reconfigure, and therefore will minimise costs for the school in the future.
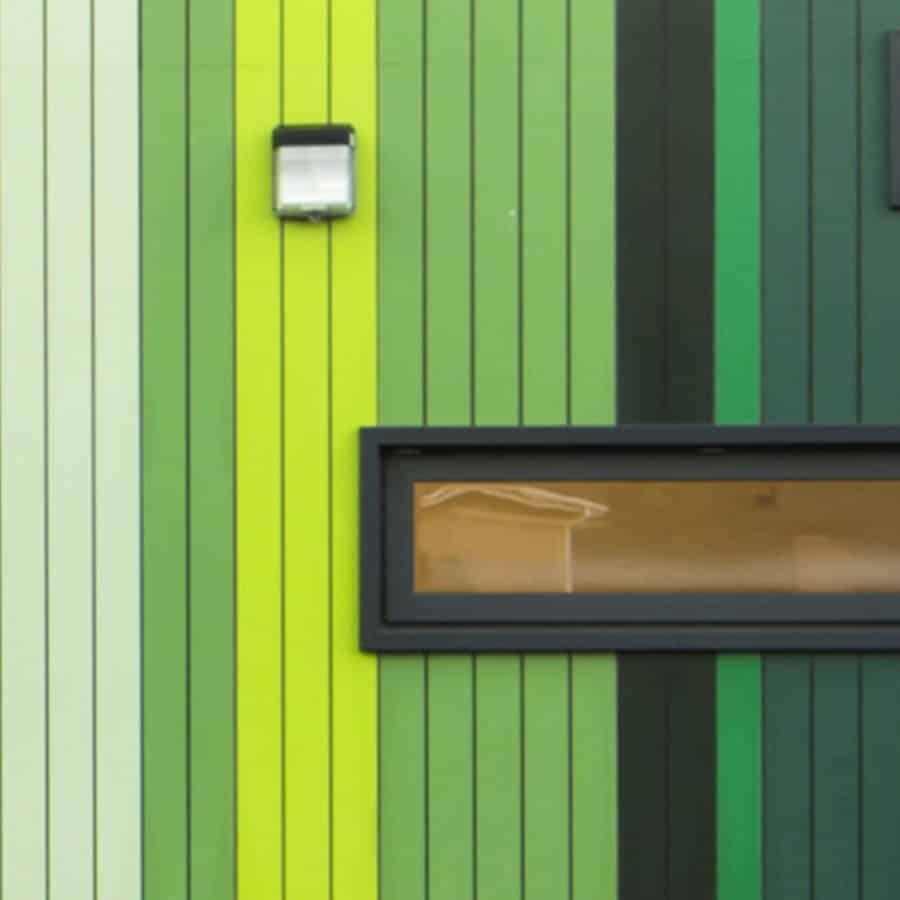
The new-build and refurbishment have made Rowan SEN Primary School into a beacon of excellence.
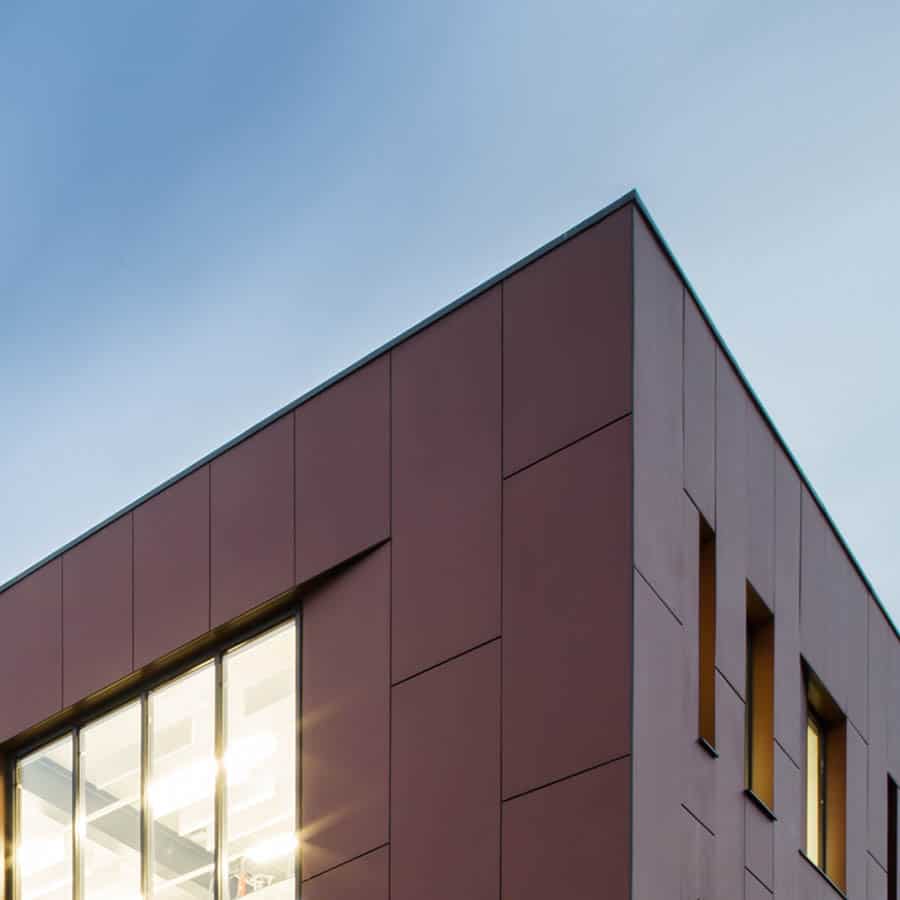
This brand-new 5,400m2 UTC sits very close to the train station at King Edward Place - utilising, remodelling, and refurbishing the existing Town Hall Annex building with new-build extensions parallel to Waterloo Street.

