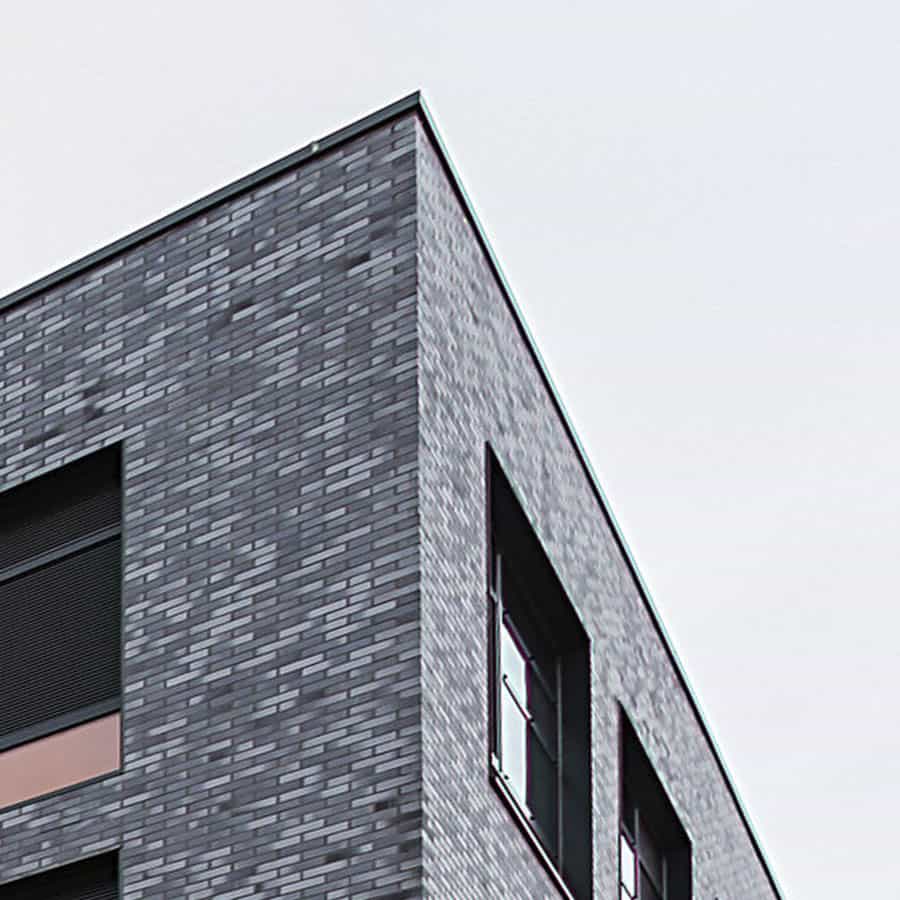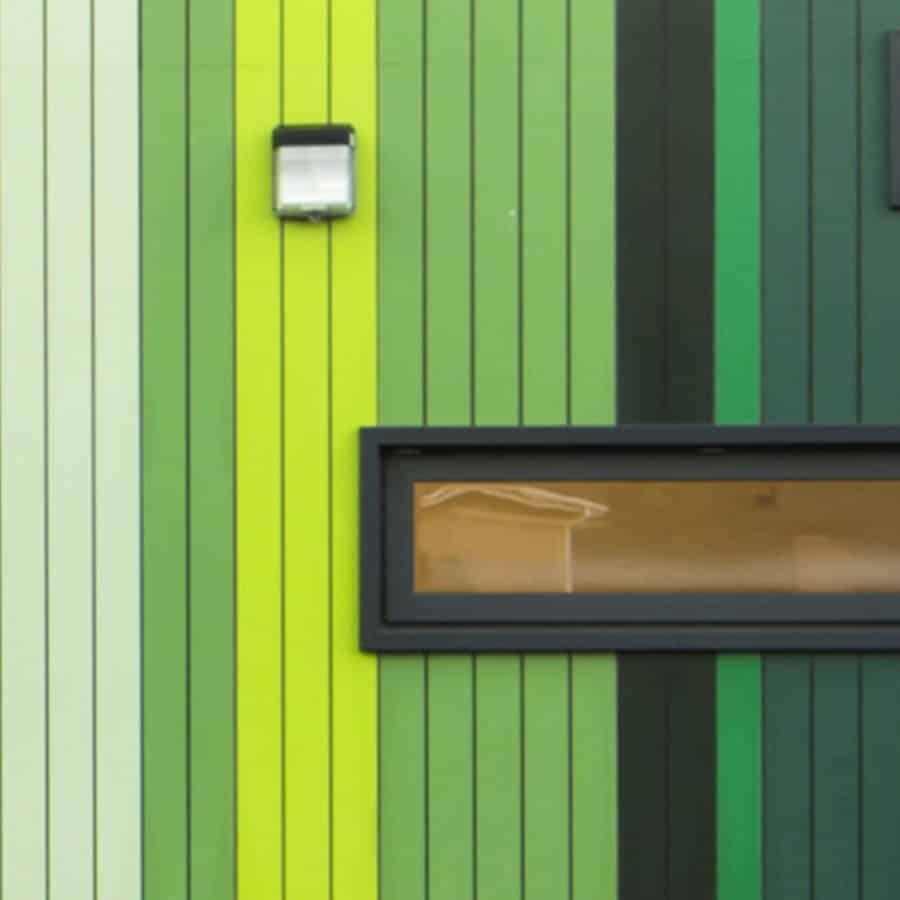
Bond Bryan’s 3FE Nursery and Primary School at Tinsley Green is a welcoming, practical and inspiring environment from children to be stimulated, learn and achieve within. With sustainable thinking at the heart of this project, reuse of the existing buildings on site came with a host of renewable technologies such as ground source heat pumps, solar thermal hot water, and rainwater harvesting – all of which were retained and incorporated into the Bond Bryan design.
Further pushing the inclusion of sustainability, Bond Bryan took simple measures throughout the build process such as maximising the performance of the thermal envelope, maximising daylight penetration to spaces through considered fenestration and heat recovery in the ventilation system. The inventive remodelling of this building has ensured that the spaces within are flexible and easy to reconfigure, and therefore will minimise costs for the school in the future as they efficiently adapt these spaces to meet their changing needs.



The Wilderness Redevelopment project has seen the creation of two schools, positioned carefully together, complementing each other in their form - and creating a cohesive educational campus.

The new-build and refurbishment have made Rowan SEN Primary School into a beacon of excellence.

