The site provides for 115 new residential dwellings of mixed tenure and density. Existing trees drove the overall layout and design of the scheme to ensure key views of the river frontage and open space area. Key ecological areas were identified to ensure that enhancement and safeguarding would result in a well-naturalised waterside setting – giving both residents and the wider community a sense of place, identity and pride.

Bond Bryan were commissioned to take a luxurious planning-approved, mixed-use and residential scheme through to completion for Berkeley Homes.

Offering site views and pedestrian green links into the Award winning Cator Park and London Wildlife Trust Nature Reserve.
Providing a mix of Shared Ownership, Housing Association and Private Tenure of apartment blocks and town housing, all opens up to central upper level podium gardens and offers site views and pedestrian green links into the Award winning Cator Park and London Wildlife Trust Nature Reserve.
© visualisations by Miller Hare

Our aim is to simultaneously improve quality of wellbeing whilst enhancing social, economic and environmental sustainability

Bond Bryan were commissioned to take a luxurious planning-approved, mixed-use and residential scheme through to completion for Berkeley Homes.

Building Area: Mixed-use residential luxury tower blocks, 764 residential units
Construction Value: £150m
Project Period: 2016 – 2021
Bond Bryan were commissioned to take a luxurious planning-approved, mixed-use and residential scheme through to completion for Berkeley Homes. The scheme features the creation and delivery of 6 different luxury tower blocks on the Thames Riverside in Woolwich, with three of them being 22 storeys in height and the others being 20, 18 and 16 storeys.
The scheme features the creation and delivery of 6 different luxury tower blocks on the Thames riverside with a large amount of soft and hard landscaping taking place to deliver roof gardens and terraces, as well as communal green spaces and courtyards around the outside of the towers.
Bond Bryan Landscape are responsible for delivery of all external spaces – including Green Roofs and Landscape Podium Residents’ Gardens above basement car parking; these will provide a number of character areas – ranging from Pine Woodland, Grassland, Ornamental Trees & Planting, Amenity Grass and a Natural Adventure Play Area.
Public Realm and Street Frontage areas will form the gateway to the New Woolwich Masterplan with additional highways improvements and interfaces. Intensive collaboration with all project members has been vital to ensure a holistic, coherent design – aligned with the masterplan of value, cost-alignment and efficient/viable technical solutions.



Building Area: Mixed-use residential luxury tower blocks, 764 residential units
Construction Value: £150m
Project Period: 2016 – 2021
Bond Bryan were commissioned to take a luxurious planning-approved, mixed-use and residential scheme through to completion for Berkeley Homes. The scheme features the creation and delivery of 6 different luxury tower blocks on the Thames Riverside in Woolwich, with three of them being 22 storeys in height and the others being 20, 18 and 16 storeys.
It is envisaged that, upon the successful completion of these opening phases, more lavish dwellings will be added to the Woolwich Riverside plot as part of the client’s masterplan for the 0.914 hectare site. In total, the site will consist of 764 high-end apartments with a large amount of soft and hard landscaping taking place to deliver roof gardens and terraces, as well as communal green spaces and courtyards around the outside of the towers. The hard landscaping will also see ample car parking spaces created.
The ground floor of each block will be dedicated to a commercial outlet – with high-end retailers, cafés and restaurants, as well as a luxury spa and gymnasium – to provide excellent facilities, close to home, for the residents in the tower blocks.
Initially, the scheme will commence with the erection of Towers 1 and 4, with the other 4 towers to be created in two more phases following the successful delivery of the first phase.



The existing building is to be fully refurbished with the operational accommodation and appliance bays being retained at ground floor level.

Factory 2050 is the UK’s first fully reconfigurable assembly and component manufacturing facility for collaborative research.
As an iconic site with a rich military heritage, it was important we retained its historic features.
Kitchener Barracks comprises 302 homes, of which 234 are new-build modular houses and apartment blocks. As an iconic site with a rich military heritage, it was important that the development should retain its historic features, including part of the 1930s Khartoum Building, the Barrack Block, and the former Ordinance Store. These will be used to provide a pub, a restaurant, offices and shopping facilities.
With good access to central London via HS1, Kitchener Barracks is ideally situated to help to ease some of the pressure on housing in the capital. Bond Bryan have been appointed to deliver the scheme due to our expertise around Modern Methods of Construction (MMC).


Using Modern Methods of Construction to deliver the new homes – in which elements are built offsite in a factory environment and then shipped to site and assembled – helps to speed up the construction programme and means that homes can come to market far more quickly. It also provides greater cost certainty – since the factory environment takes away many of the variables associated with a traditional construction site.
The masterplan offers a mixture of communal residential space, with private gardens and a shared public realm. The green spaces offer new hard landscaped pedestrian and vehicle shared routes, to create a varied and inspiring outdoor living environment to complement the residences. Pedestrian access is provided in a safe environment by a network of footpaths and shared spaces in conjunction with vehicular access to parking zones, with safe provision for refuse and fire tender access to key areas. Elements of the design are specifically aimed at reducing traffic speed and create a pedestrian and cycle friendly environment.
These proposals have been carefully considered, in the context of the residential development, the existing/retained building infrastructure of the Kitchener Barracks, as well as the wider site context and constraints for a new community.

The existing building is to be fully refurbished with the operational accommodation and appliance bays being retained at ground floor level.

Factory 2050 is the UK’s first fully reconfigurable assembly and component manufacturing facility for collaborative research.
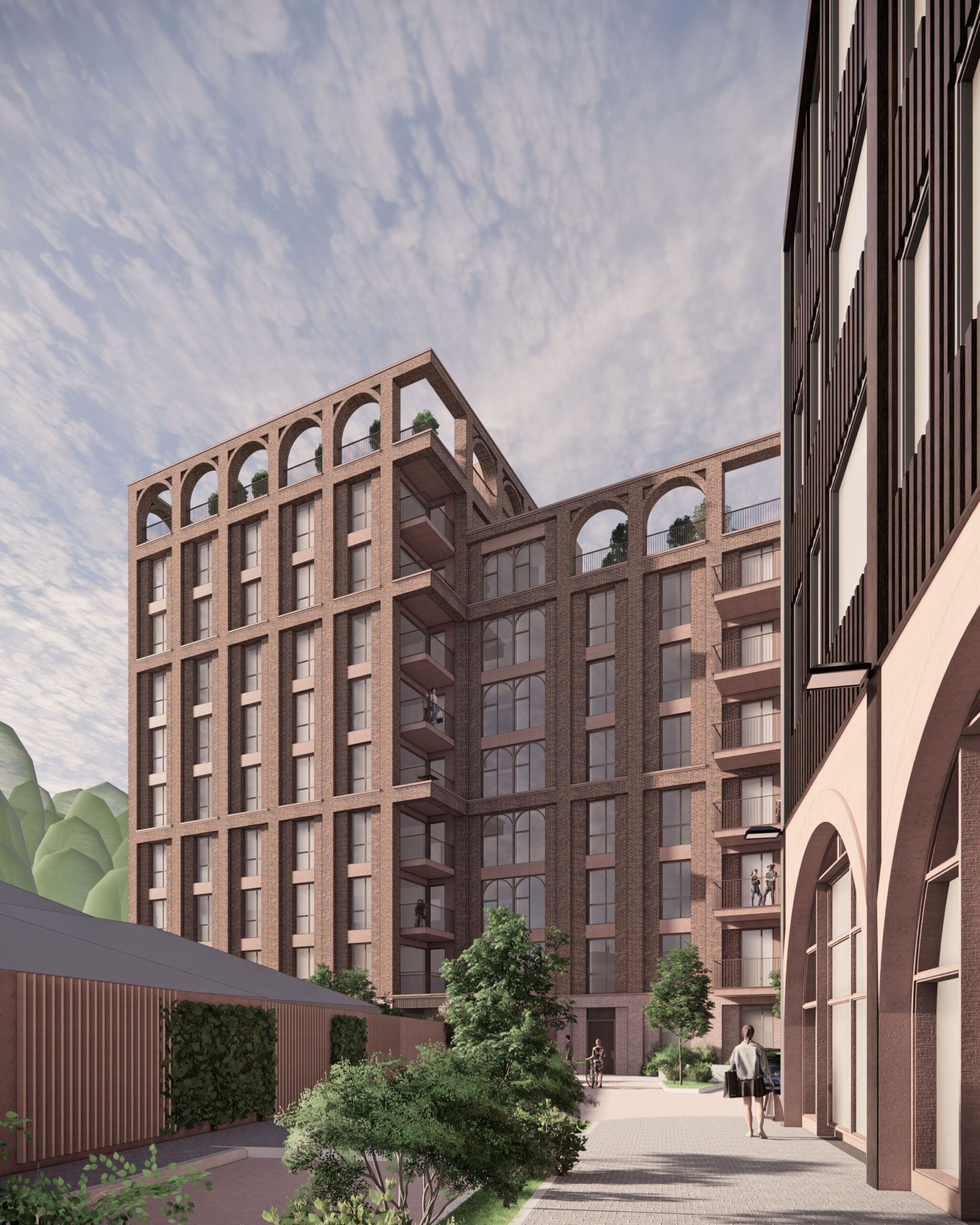
Bond Bryan have been appointed to deliver a residential-led regeneration scheme from RIBA Stages 3 to 5 nestled in Blackheath, London.
The scheme comprises a nine-storey tenure blind residential building comprising 63 residential units – 20 affordable flats and 43 private flats. It also comprises of 2288 sqm of purpose designed, light industrial workshop space representing a 110% increase on existing commercial floorspace. Flexible workspaces are provided for a variety of local businesses and are expected to create almost three times the current employment on site.

Sustainability is at the core of the design, which widely adopts the ‘Be Lean’, ‘Be Clean’ and ‘Be Green’ design framework. We are working with the developer, Vabel, to ensure we achieve
a 54% reduction of CO2 emissions over building control requirements, and to supply 100% of heat and hot water with renewable energy generated from solar panels and ground source heat pumps. The scheme adopts circular economy principles targeting a zero waste, energy positive commercial building, which is to achieve a BREEAM Excellent rating.

Our aim is to simultaneously improve quality of wellbeing whilst enhancing social, economic and environmental sustainability

Offering site views and pedestrian green links into the Award winning Cator Park and London Wildlife Trust Nature Reserve.
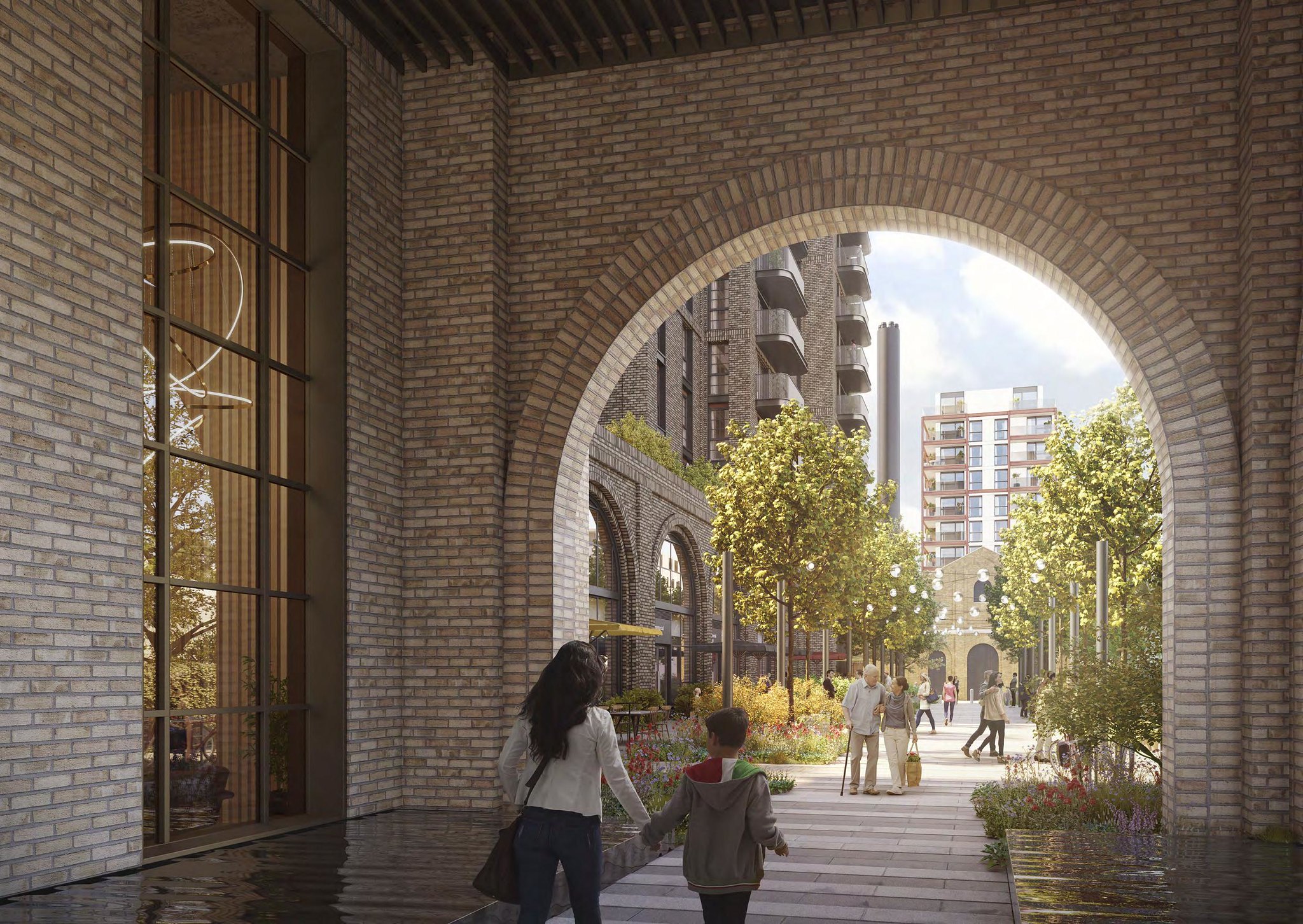
OSD East represents Bond Bryan’s second major residential commission with Berkeley Homes East Thames on the prestigious Royal Arsenal Riverside (RAR) development / masterplan in Woolwich, London.
This development comprises four high-rise residential towers of varying heights and a landscaped podium (with ground floor commercial units), constructed directly above the existing Woolwich Crossrail Station. A total of 507 residential units will be constructed, providing a mix of Private Residential, Housing Association and Shared Ownership tenures.

The major new residential development, to be known as Armourer’s Court, will consist of approximately 45,500m² Carefully located retail and business space will be at ground level. The site itself sits directly over the existing Woolwich Crossrail Station, with the proposal seeking to ‘wrap’ and incorporate the existing Crossrail ‘East Box’ and associated station vents (which are located on the site) within the design. The accommodation is provided across four blocks ranging in size from 15 – 25 stories and linked via a podium at Level 02 containing a private residents’ garden.
The ground and first floor of the development provides five Commercial Units – accessed off the Public Realm, alongside the main residential entrances, associated car/cycle parking and ancillary plant spaces. Bond Bryan are appointed to undertake and deliver RIBA Stages 2 to 6 for the project – both for Architecture and Landscape Architecture.

Our aim is to simultaneously improve quality of wellbeing whilst enhancing social, economic and environmental sustainability

Offering site views and pedestrian green links into the Award winning Cator Park and London Wildlife Trust Nature Reserve.
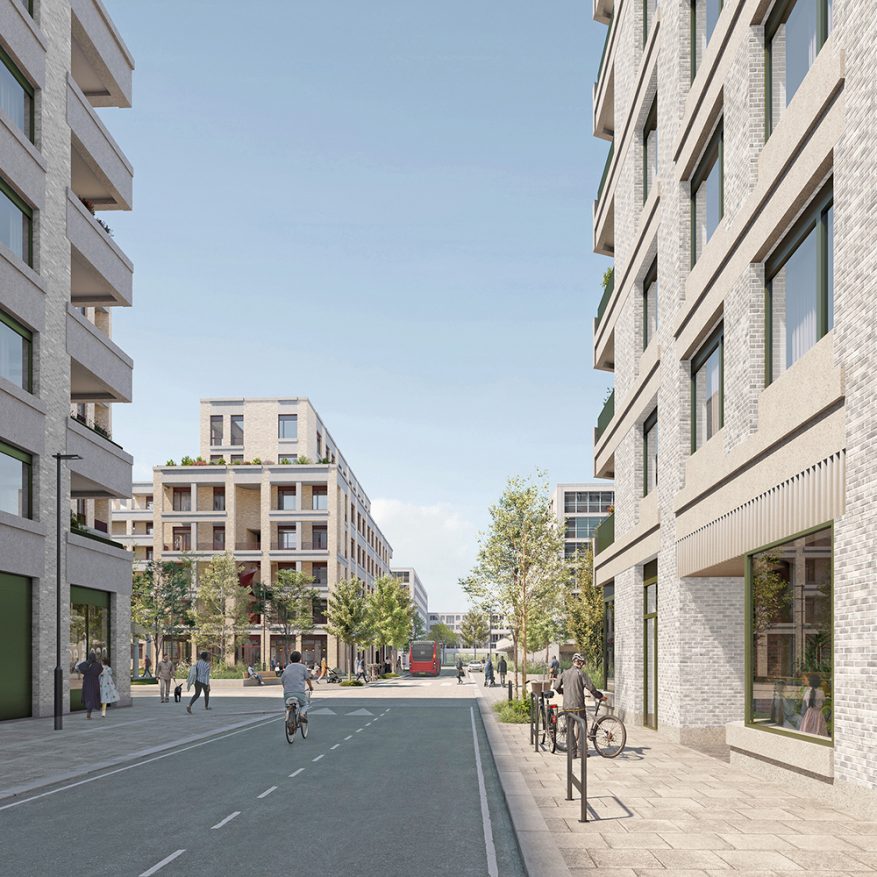
Bond Bryan have been selected to deliver long-term improvements to the Broadwater Estate, North London. Over 300 social homes will be built on the estate, with Bond Bryan acting as executive architect to deliver the concept.
Bond Bryan have undergone a review to optimise the scheme and ensure the concept is deliverable. This has included a review of the layouts, detailing, compliance, refuse strategy, accessible roofs, service distribution, fire, amenity provision and a full and comprehensive methodology looking at delivering parts of the scheme using DfMA and Volumetric processes.
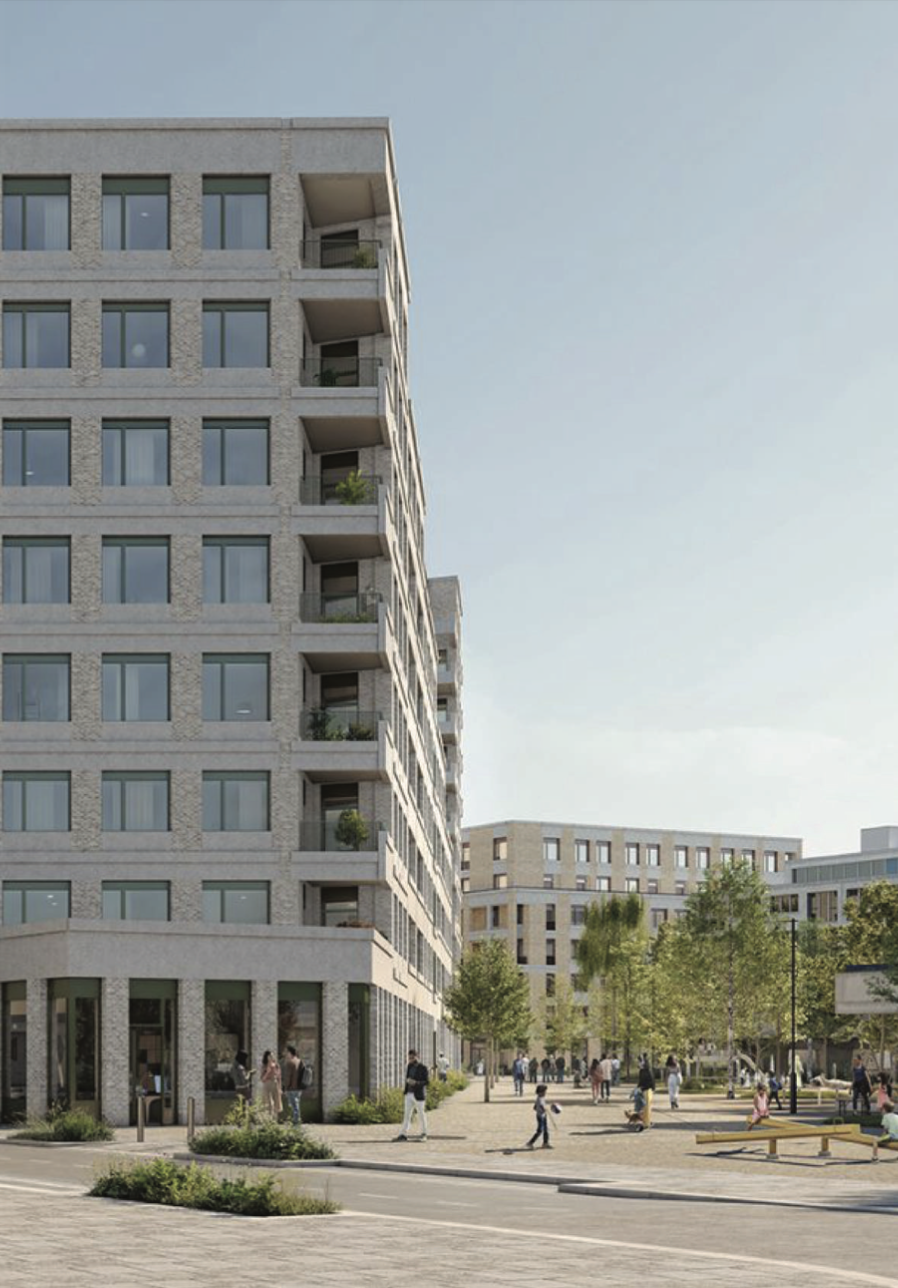

Bond Bryan have been appointed to deliver a residential-led regeneration scheme from RIBA Stages 3 to 5 nestled in Blackheath, London.

Bond Bryan were commissioned to take a luxurious planning-approved, mixed-use and residential scheme through to completion for Berkeley Homes.
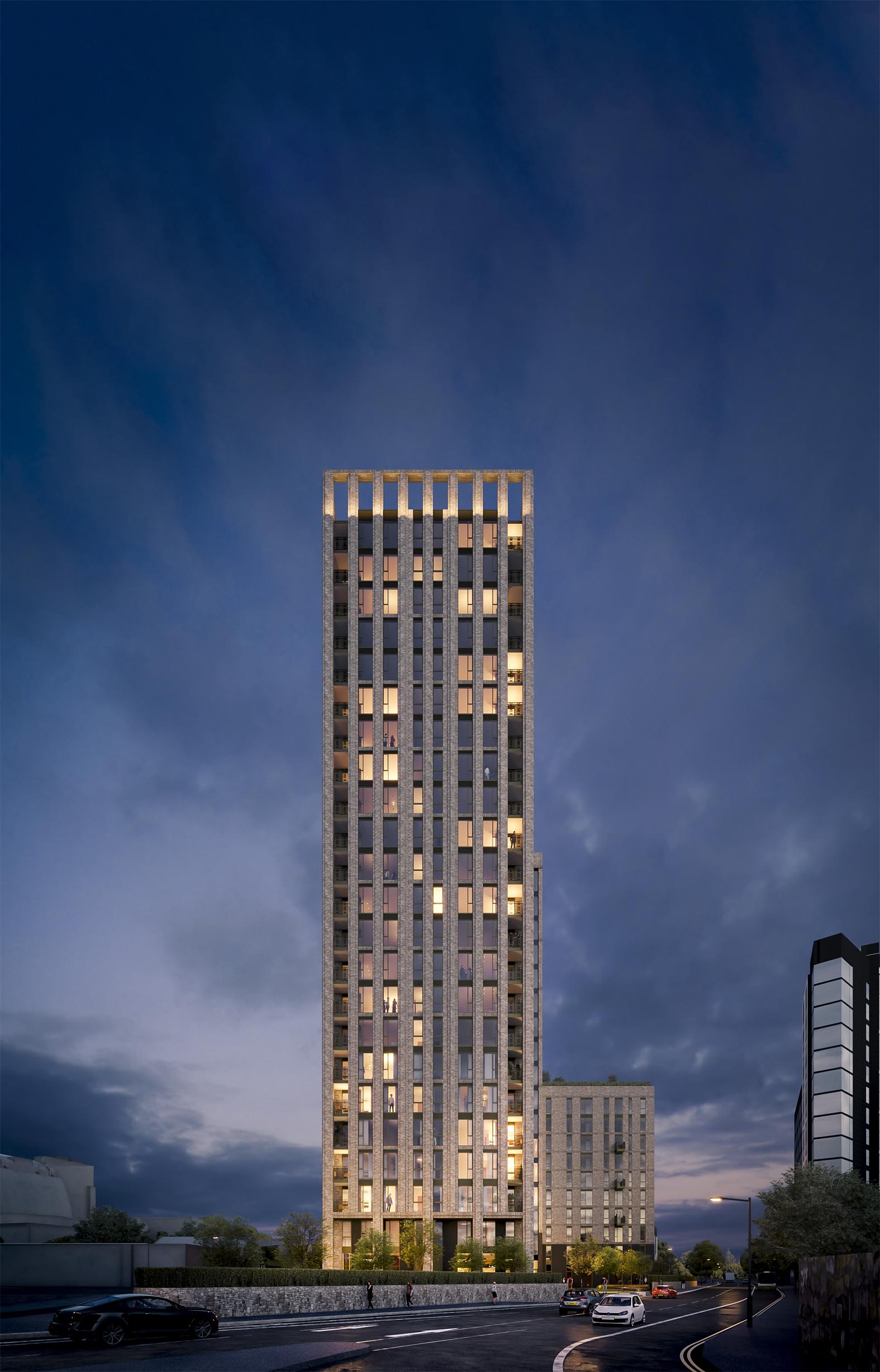
Located on the corner of Farm Road and Queens Road – and just a five-minutes walk from Sheffield’s main train station -the scheme will form a significant part of the Sheffield Midland Station and Sheaf Valley Development framework.
The area, which is the focus of the next phase of the city centre regeneration, will establish Sheffield as a regional and national development hub, with enhanced connectivity to be delivered by HS2 and Northern Powerhouse Rail (NPR).
The Meridian forms part of Godwin’s larger city centre development plan, which is also in close proximity to Sheffield Hallam University as well as to local amenities and parks; it is expected to create more than 200 temporary jobs during its construction phase, with an additional 30 permanent roles when operational.
This is a key gateway into the city centre, which deserves the prominence and high-quality design that one would expect from such an important site. We look forward to working with our partners and the City Council to ensure that what is delivered sets a new standard for city living in Sheffield post Covid-19.

The Meridian Project further demonstrates BTR’s resilience and its importance as a tool for regenerating our cities. The scheme will form an essential component within the next chapter of Sheffield’s City Centre.
As the housing market evolves, it is important that Architects and Property Developers throughout the UK react to changing demands. BTR represents an excellent opportunity to fulfil the increasing demand for high quality city living at prices attainable for a wider range of the market.

The existing building is to be fully refurbished with the operational accommodation and appliance bays being retained at ground floor level.

Factory 2050 is the UK’s first fully reconfigurable assembly and component manufacturing facility for collaborative research.
Rotherham town centre is facing challenges as a consequence of local industry decline and decades of under investment.
Rotherham Council are pursuing a council-led home building program. The town centre, like many in the UK is facing challenges as a consequence of local industry decline and decades of under investment. The council chose to develop homes on three brownfield sites in their ownership. All sites are strategically linked to facilitate private sector development upon completion.
The project was secured via an OJEU process. Due to our relationship with the council and existing knowledge, we were approached by Wilmott Dixon Construction (WDC) to support their bid.
We needed to ensure the scheme was fully compliant with the various regulatory and technical standards to meet the client brief. These included ensuring the homes were set out to South Yorkshire Residential Design Guide, Building for Life 12 and Part M4(2)/(3) compliance, the latter being a specific planning condition attached to this proposal identified at Pre-Application, as well as meeting the client’s quality standards set out in their Technical Guide.
The process involved making various design alterations, and working closely with the client and team consultants to ensure the scheme delivered from both a technical and quality perspective. We have also actively contributed to enhancing the design of the homes by undertaking a Quality and Technical review at the end of each work stage.
This has included proposing changes to the external form by producing high-quality visualisations to assess cladding options which emphasise verticality on the elevation.
BIM has been fundamental to the design of this scheme. Through close working with other consultants in this manner, we have reduced flat type numbers and thus increased the efficiency and placemaking qualities of the proposals, whilst maintaining the high-quality standards of the client and council.
The use of clash detection software has also allowed us to further de-risk the project for the client, post planning modifications and thus saving time and money.

The existing building is to be fully refurbished with the operational accommodation and appliance bays being retained at ground floor level.

It is this harmony between the internal and external environments within the scheme which really awards the proposal its unique character and charm.

