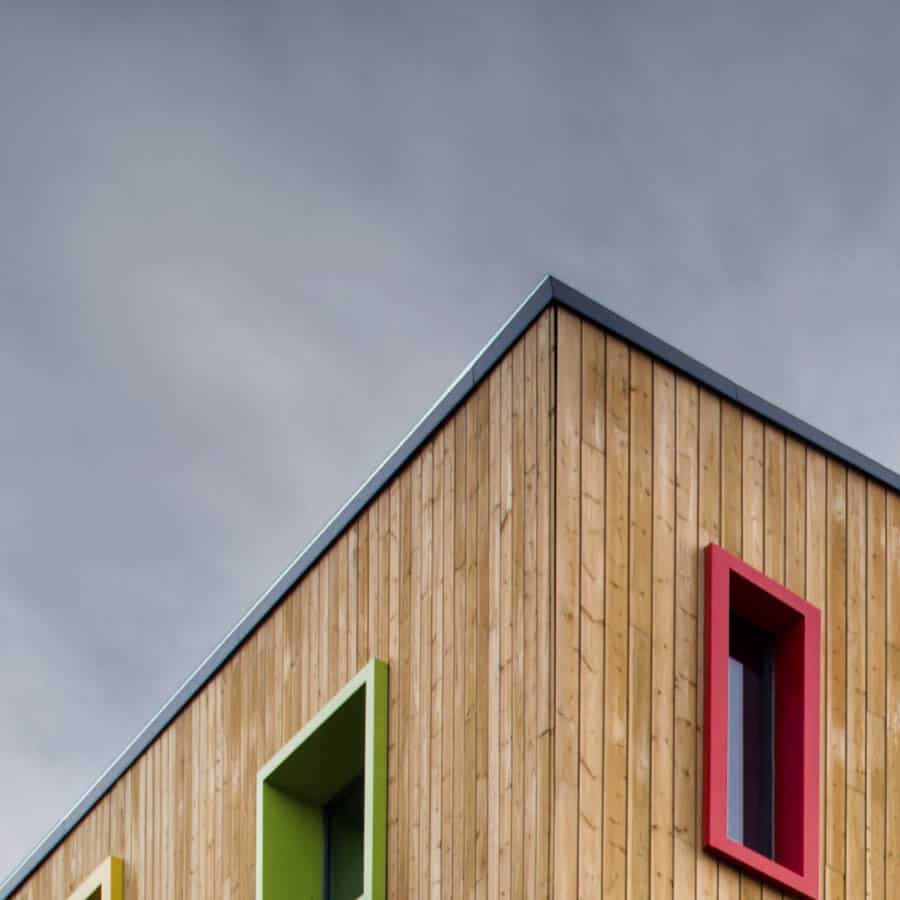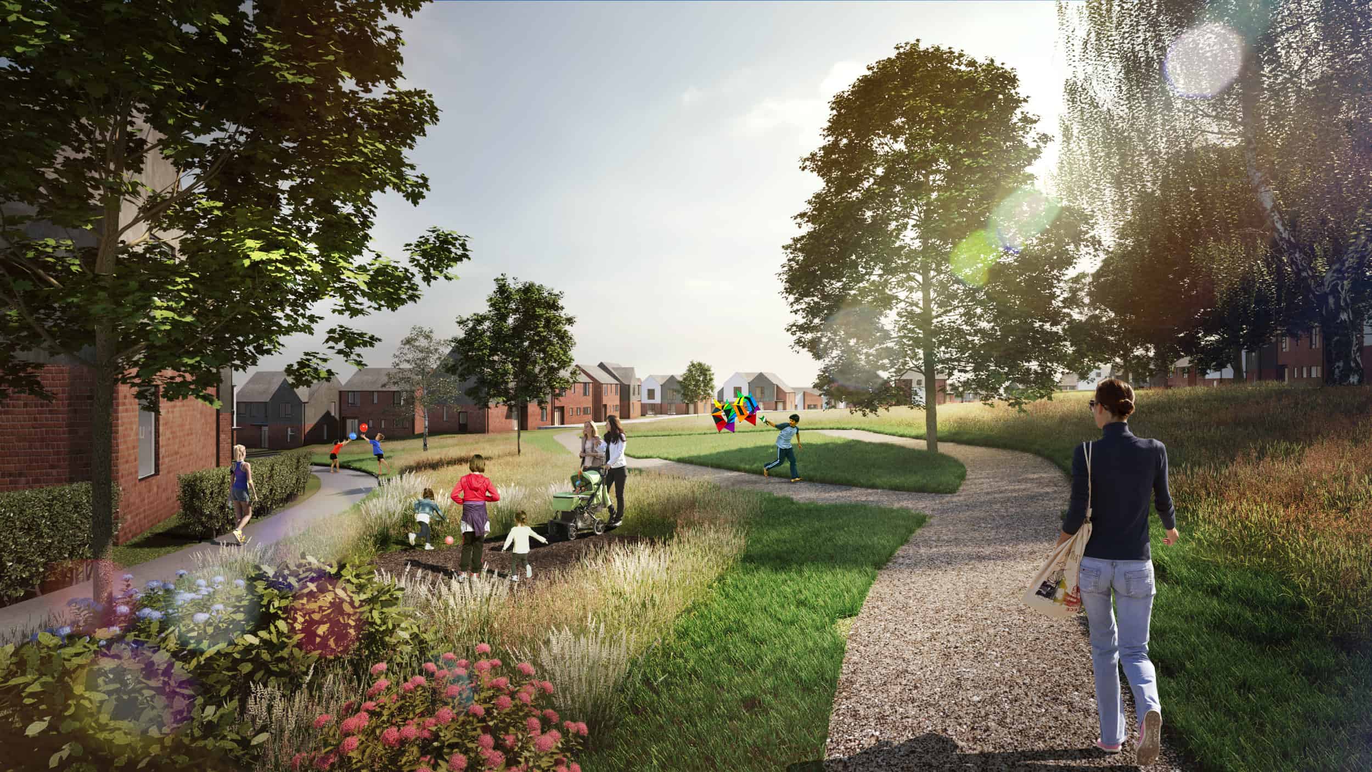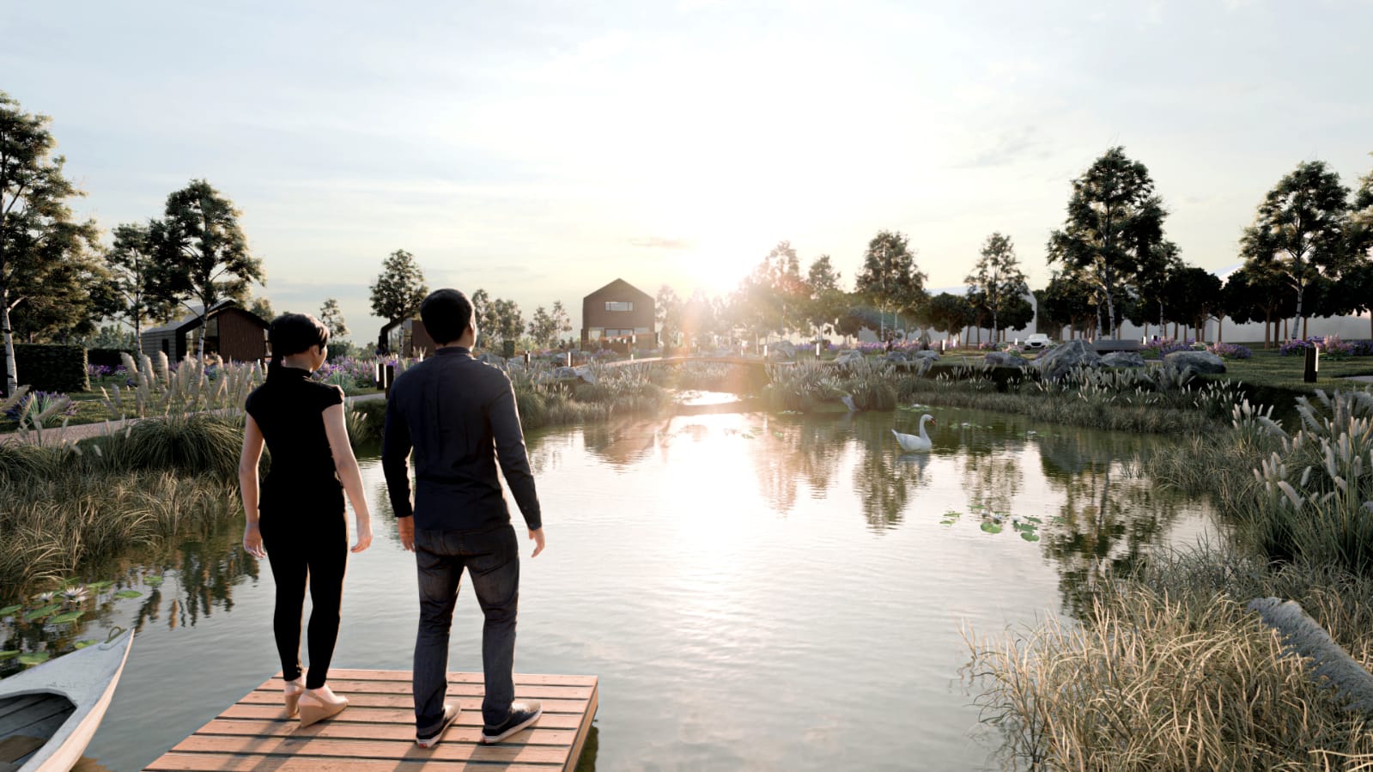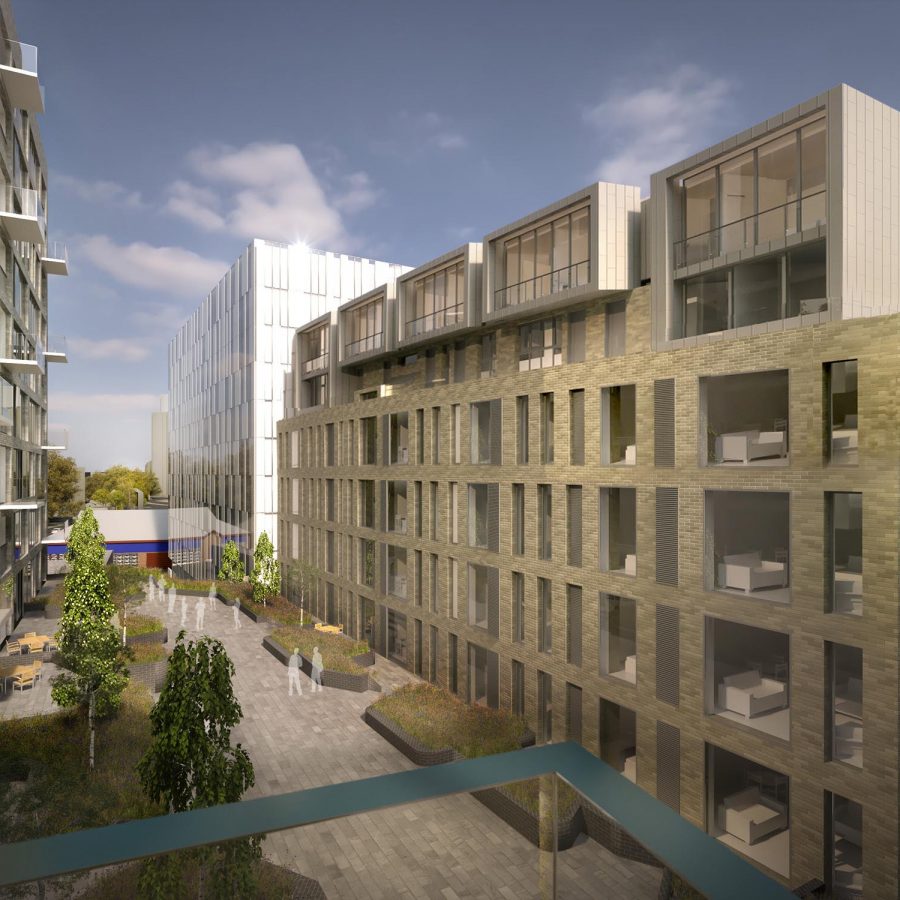External Landscape Spaces have been created on the basis of creating primary areas with the appropriate setting and identity to promote educational, social and sport activities throughout the school.

The inventive remodelling of this building has ensured that the spaces within are flexible and easy to reconfigure, and therefore will minimise costs for the school in the future.

The landscape scheme interacts directly with the buildings and the canopy whilst extending into the woodland and the meadow beyond.
Concept for a pre-prep school entrance and outdoor area: a hall, studios, waiting area and integrated landscape.
The landscape scheme interacts directly with the buildings and the canopy whilst extending into the woodland and the meadow beyond by creating secured pathways, events, tree houses and a variety of play area interventions for the children.

It is this harmony between the internal and external environments within the scheme which really awards the proposal its unique character and charm.

Rotherham town centre, like many in the UK is facing challenges as a consequence of local industry decline and decades of under investment.

Bond Bryan were appointed for full landscape and architectural services by Northwood Developments who have purchased the site from Ashfield Council on an option agreement with a proposal for the redevelopment of the site to 197 family homes, 25% of which are affordable. The design of Ankerbold Place is distinct due to its intense focus on the local landscape as well as the people who live within it.
As the site is rural agricultural land, careful engagement with the local farming community was paramount to avoiding planning objections, which could be detrimental to achieving consent. The key to this success was engaging with the farmers who occupied the site.
Together with the project’s stakeholders, we developed an imaginative solution of biodiversity, planting and drainage features that support irrigation for example that also included phasing the development to synchronise with the land’s harvest.
This ensured that the farmers’ usage of the land could be reduced gradually over time without impeding on their business and allow development of the appropriate community infrastructure.
Early engagement between our team, the client and stakeholders, and the LA planners ensured we identified key requirements and dates within the master programme.
One of these that was important to our client was a stakeholder and public community consultation (pictured above), allowing both the end-users, local community, and the project stakeholders the chance to come together and collaborate on the emerging design.
The project stakeholders wanted an opportunity for all parties to come together, in order to collaborate on the design and create a sense of shared ownership, which in turn ensured no public issues were raised during the planning approvals process.

The existing building is to be fully refurbished with the operational accommodation and appliance bays being retained at ground floor level.

Factory 2050 is the UK’s first fully reconfigurable assembly and component manufacturing facility for collaborative research.

Bond Bryan were appointed for full landscape and architectural services by Northwood Developments who have purchased the site from Ashfield Council on an option agreement with a proposal for the redevelopment of the site to 197 family homes, 25% of which are affordable. The design of Ankerbold Place is distinct due to its intense focus on the local landscape as well as the people who live within it.
Bond Bryan were appointed to develop the master-plan for this site by Northwood Developments with a proposal for the redevelopment of the site to 199 dwellings.
The Landscape Strategy works alongside the architectural design of the site to create shared social and amenity spaces, natural play areas, recreational and relaxation spaces – whilst also promoting social cohesion amongst the residents.
The community pond at the Ankerbold Road site is a key part of the SUDS strategy – with drainage from the houses and the pond being used to help the embedded flora to flourish across the site – whilst also creating a community focal point.
This scheme has achieved the highest-scored Building for Life 12 in the North East Derbyshire area.

Key ecological areas were identified to ensure that enhancement and safeguarding would result in a well-naturalised waterside setting

Offering site views and pedestrian green links into the Award winning Cator Park and London Wildlife Trust Nature Reserve.
This challenging landscape has been modelled in detail to make sure that the most sustainable solution has been found.
As the largest site within the Barnsley Local Plan, this masterplan is the result of a lengthy process, with the Local Authority, to create a highly sustainable community that sets a benchmark for 21st century development across Barnsley. Bond Bryan was appointed as the masterplanning architect for the scheme – leading a consortium through a complex planning process.
As one of the largest masterplans in the north of England, the process has demonstrated Bond Bryan’s expertise in mixed-use strategic masterplanning for major projects.
This process included public consultations and extensive stakeholder engagement, in conjunction with a Design Review Panel process, on a highly-constrained and contentious site.
The masterplan has been incorporated into the Barnsley Local Plan and, as such, Bond Bryan authored a Masterplan Framework Document, consisting of a Vision Document for the scheme and a comprehensive Design Code to ensure that all elements of quality can be retained as sites come forward for development.
The current site has a dynamic topography with significant level differences.
This challenging landscape has been modelled in detail to find the best configuration of the final development – to make sure that the most sustainable solution has been found.
By strategically approaching the earthworks (engineering works created through the processing of parts of the earth’s surface), the final development will complement the surrounding environment and strive to achieve this with the least impact on the neighbouring area.

The existing building is to be fully refurbished with the operational accommodation and appliance bays being retained at ground floor level.

Factory 2050 is the UK’s first fully reconfigurable assembly and component manufacturing facility for collaborative research.
A careful choice of natural materials, simple shapes and forms in true “less is more” ethos
Bond Bryan have developed the designs for a set of 18 luxurious villas as part of a residential masterplan tying into the Bawtry Park Hotel and Leisure Resort.
The architectural designs are based on Portuguese villas, with the interior design of the villas offering a lavish and opulent character, combining modern aesthetics with a twist of the traditional English interior
colour palette.

It is this harmony between the internal and external environments within the scheme which really awards the proposal its unique character and charm.

Rotherham town centre, like many in the UK is facing challenges as a consequence of local industry decline and decades of under investment.
The harmony between the internal and external environments within the scheme really awards the proposal its unique character and charm.
Bond Bryan began working with Saul Homes in 2016 on the Bawtry Park Hotel and Golf Complex. This relationship then flourished, resulting in many further collaborations.
The Burntwood Holiday Homes are one of the latest examples of this.

Nestled around a tranquil water feature and set amongst spacious grounds, the Burntwood Court Staycation Resort is a contemporary cluster of lavish self-catering pods for holidaymakers who are looking for a slice of luxury without the travel costs of an overseas getaway.
The design ethos is one of “contemporary architecture meets cosy woodland cabin”. Sharp angles, crisp details and expanses of glass, combined with a material warmth and sense of privacy – achieved through careful configuration and selective use of materials – ensure that each pod feels calm, secluded and peaceful.


Rotherham town centre, like many in the UK is facing challenges as a consequence of local industry decline and decades of under investment.

The external spaces and landscape will provide a much needed enhancement to the frontage street-scape and offer a visually seamless “green lung” space between the two buildings.
Rotherham town centre is facing challenges as a consequence of local industry decline and decades of under investment.
Rotherham Council are pursuing a council-led home building program. The town centre, like many in the UK is facing challenges as a consequence of local industry decline and decades of under investment. The council chose to develop homes on three brownfield sites in their ownership. All sites are strategically linked to facilitate private sector development upon completion.
The project was secured via an OJEU process. Due to our relationship with the council and existing knowledge, we were approached by Wilmott Dixon Construction (WDC) to support their bid.
A project to masterplan and deliver three strategic, town centre residential sites, the sites collate to over 200 units covering public realm, apartments, modern ‘back to back’ houses and terraces with an integral landscape led place making model.

The external spaces and landscape will provide a much needed enhancement to the frontage street-scape and offer a visually seamless “green lung” space between the two buildings.

Each building has a unique character, yet between the different parts of the development a harmonious family effect is created amongst them.
A complete town centre renewal, incorporating high-quality natural stone materials such as sandstone feature paving, granite benches and an elegant lighting scheme – a minimal and elegant approach to design aimed at facilitating public life. Retaining the trees pays homage the original design, whilst being socially and environmentally conscientious.

It is this harmony between the internal and external environments within the scheme which really awards the proposal its unique character and charm.

Rotherham town centre, like many in the UK is facing challenges as a consequence of local industry decline and decades of under investment.
A new 3-4 storey residential development for 56 extra care homes for older people, along with a range of new communal facilities and a base for support staff and care workers.
The southern external space will provide for communal amenity use for Shared Ownership residents in the form of centralised lawn area, children’s natural play and shaded garden terraces, all securely enclosed and bordered with structural and ornamental planting species.
The external spaces and landscape will provide a much needed enhancement to the frontage street-scape and offer a visually seamless “green lung” space between the two buildings, yet still create an informal separation and privacy elements through the use of soft edge and landform treatment.

Offering site views and pedestrian green links into the Award winning Cator Park and London Wildlife Trust Nature Reserve.

Each building has a unique character, yet between the different parts of the development a harmonious family effect is created amongst them.

