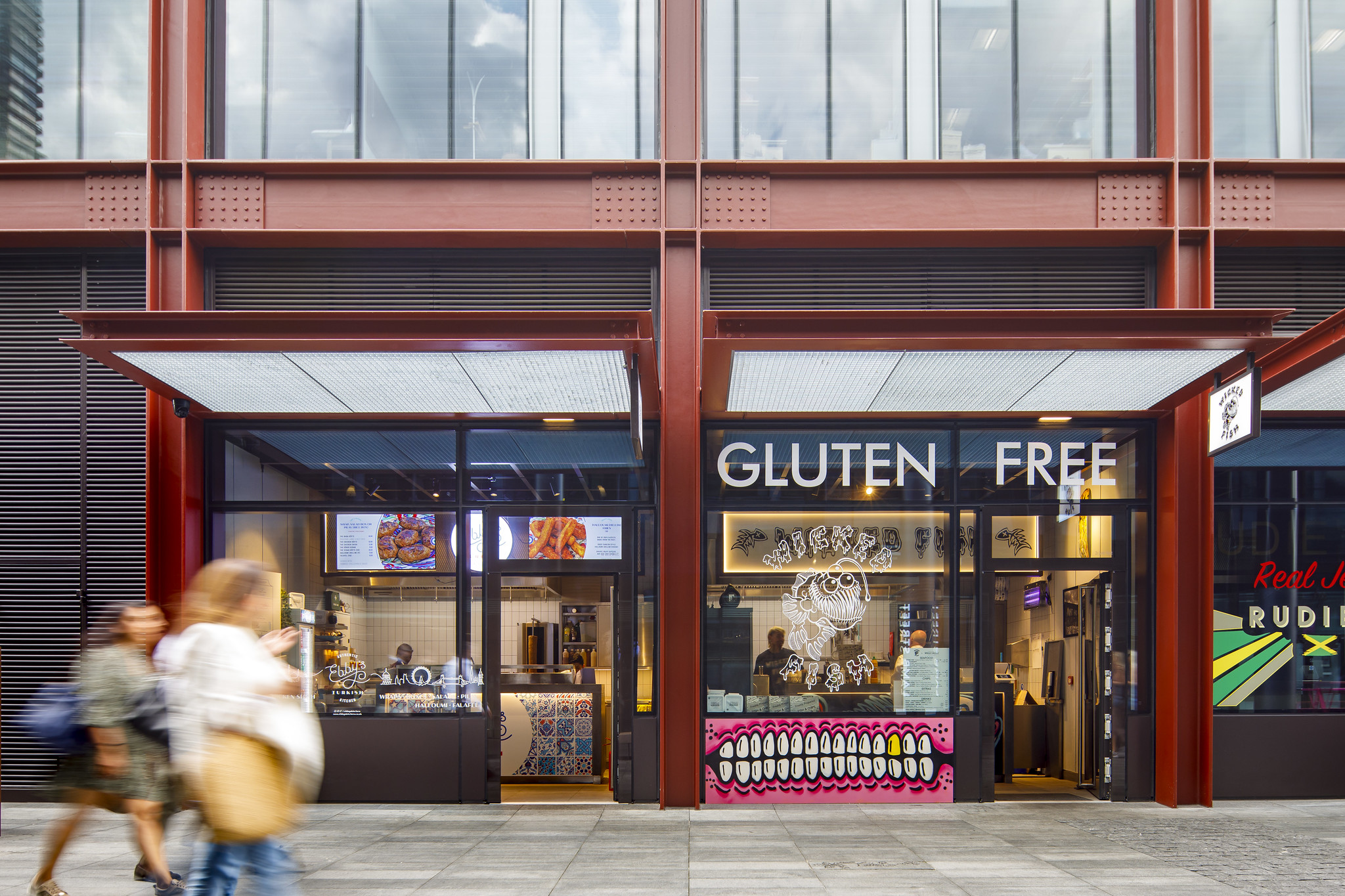
Bond Bryan recently delivered a two storey development on Bishop Square, Lamb Street Building in London for JP Morgan. The project represents roughly 2,350m² of new-build commercial and retail space in a prominent location adjacent the historic Spitalfields Market in Central London. Originally designed by Foster + Partners, Bond Bryan were appointed by VolkerFitzpatrick Ltd to deliver the scheme on site through RIBA Stages 4 to 7.
The implementation of a double-sided retail street brings the northern side of the development to life – creating 360 degrees of interest around the site for all to enjoy. The Lamb Street North accomodation is spread over 2 floors, with the ground floor consisting of 9 small kiosks for A1 retail, except for one unit which houses an electrical sub-station.
As a standalone building, Lamb Street North has the potential to be a unique architectural landmark. Taking influence from the outer perimeter of the site, Horner Buildings and Spitalfields, a red palette was selected for the finish.
Traditionally used as a primer for the steel, we proposed an additional coat as the topcoat finish for the steel. The shopfront design of the small retail kiosks consists of clear full height glazing incorporating a glazed doors per unit. The clear glazed zones will offer retailers visual transparency into the unit, allowing goods to be displayed in the shopfront. Above the shopfronts are a fixed steel canopy, in-keeping with the surrounding industrial aesthetic. The canopy also provides the human scale to the street. Construction mainly consists of exposed steel and glass façades.
Though we were commissioned to work on RIBA stage 4 onwards, we worked extensively on the existing Stage 3 information to ensure that the existing design has a greater element of coordination with the other construction disciplines. A heightened level of coordination has been vital to the delivery of Foster + Partners’ design. Having an exposed structural steel and glass façade as the primary materials required our team to apply a critical eye for detail to run all services into the building whilst ensuring they stay hidden and invisible to public.
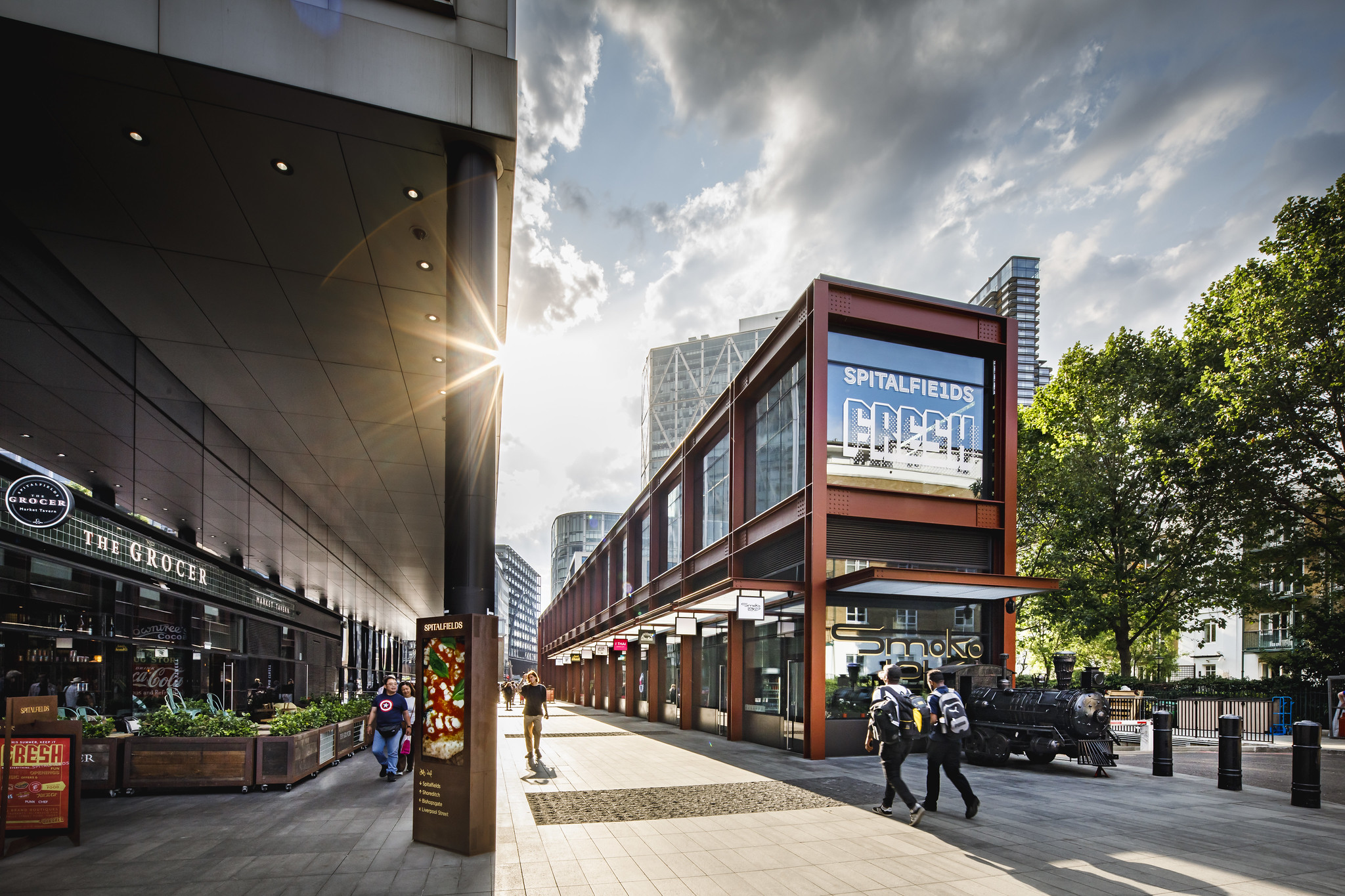
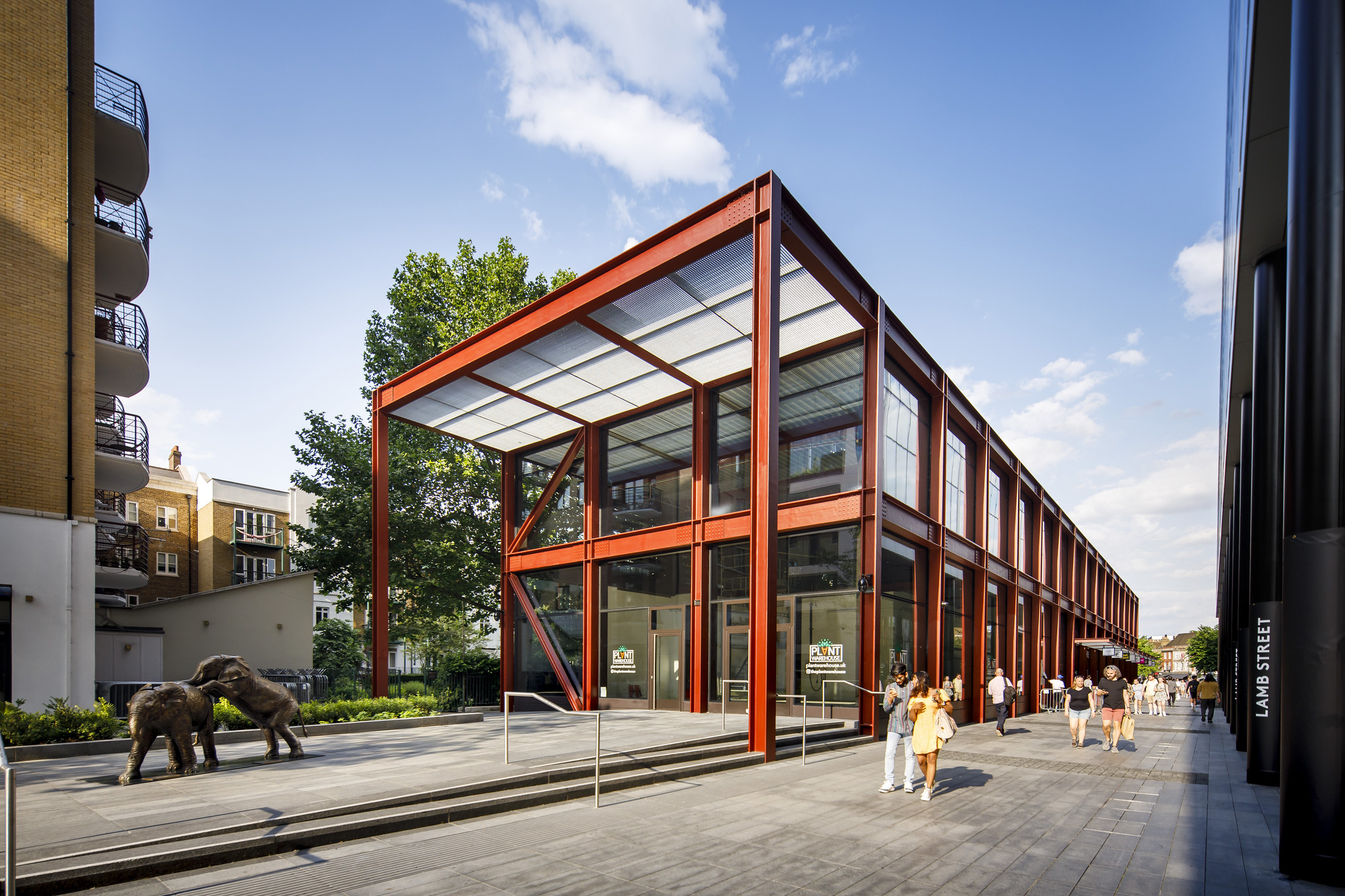
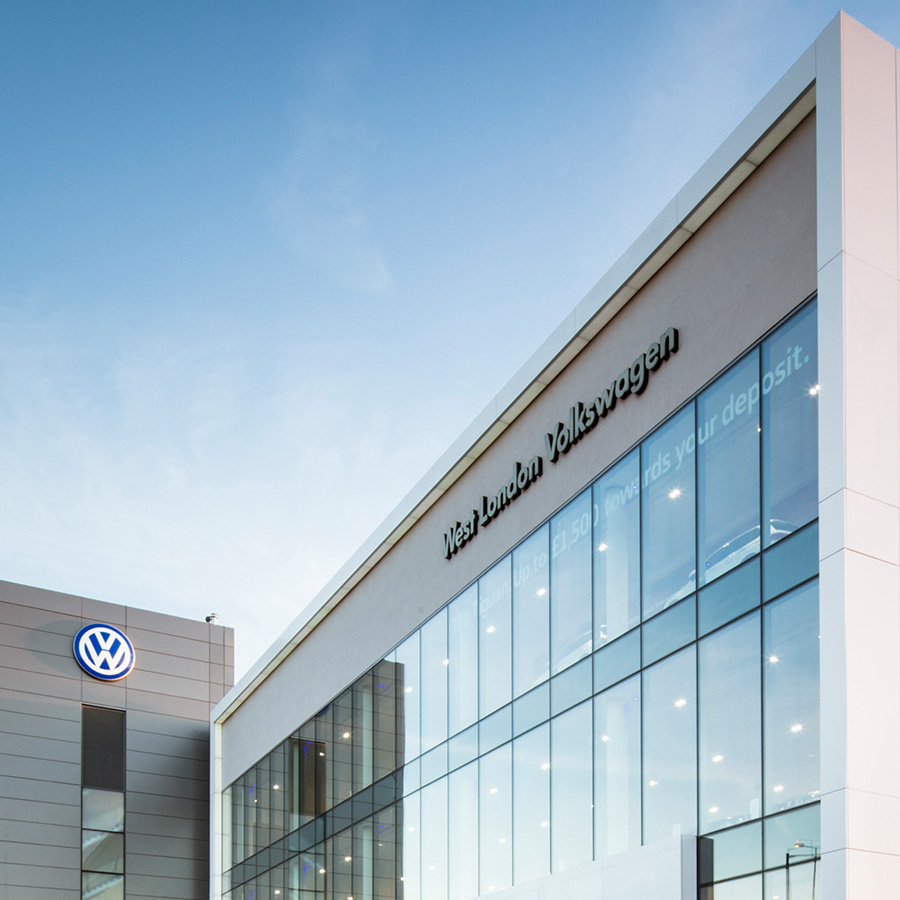
Bond Bryan were able to create a sensitive design over four storeys that gives Volkwagen UK three floors of showroom.
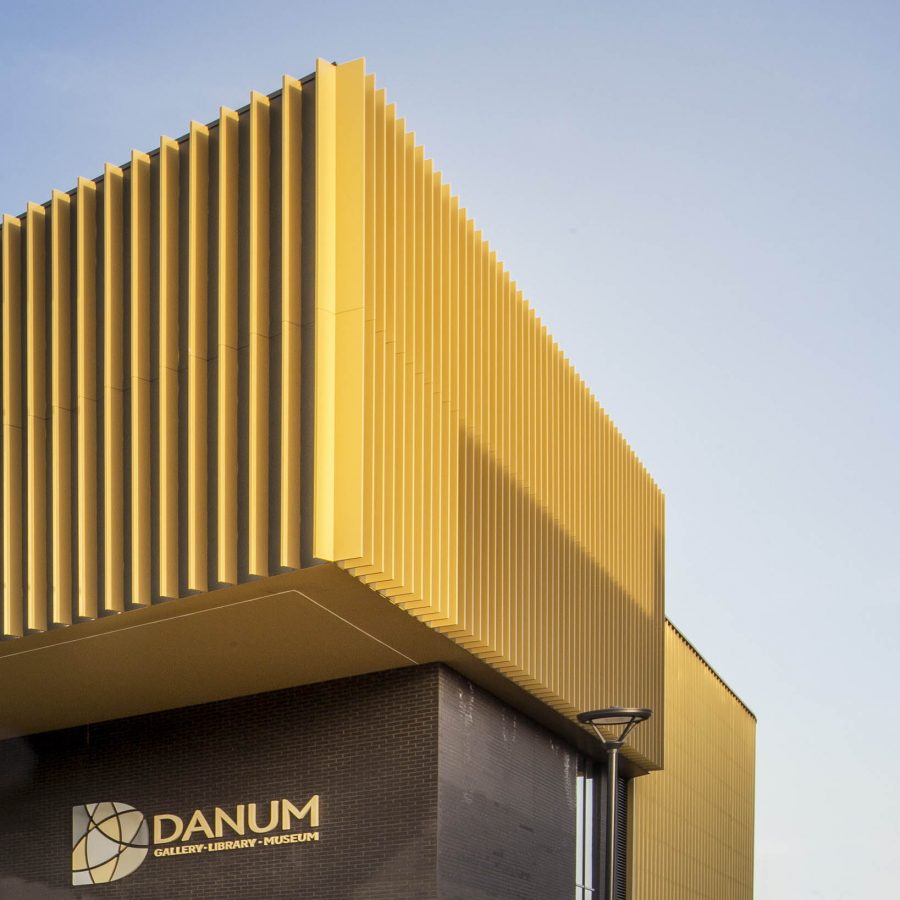
Bond Bryan’s design draws together Doncaster’s rich veins of cultural heritage through the use of a fluid building-form that uses powerful vertical and storey spaces as a showcase of Doncaster’s culture.

