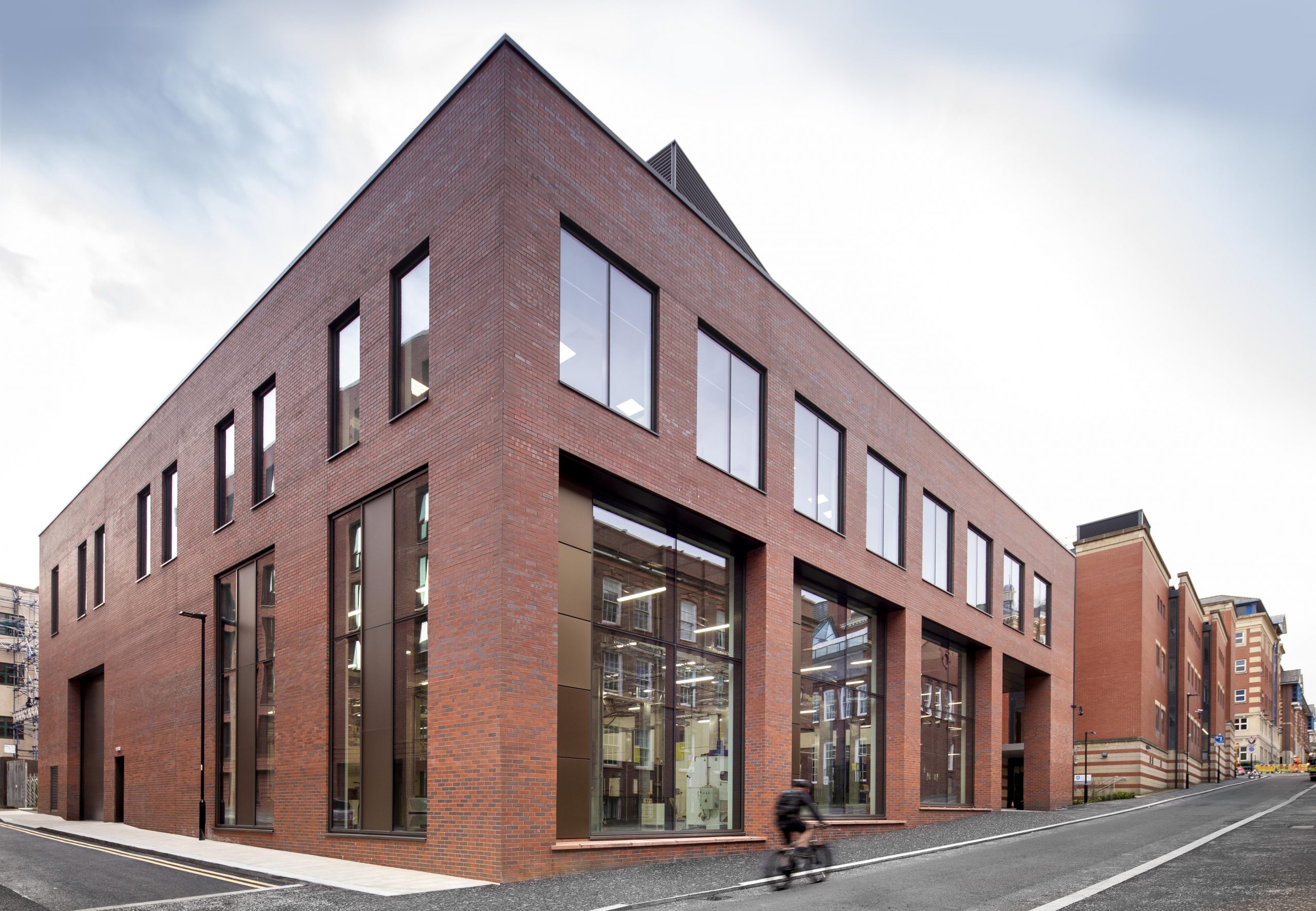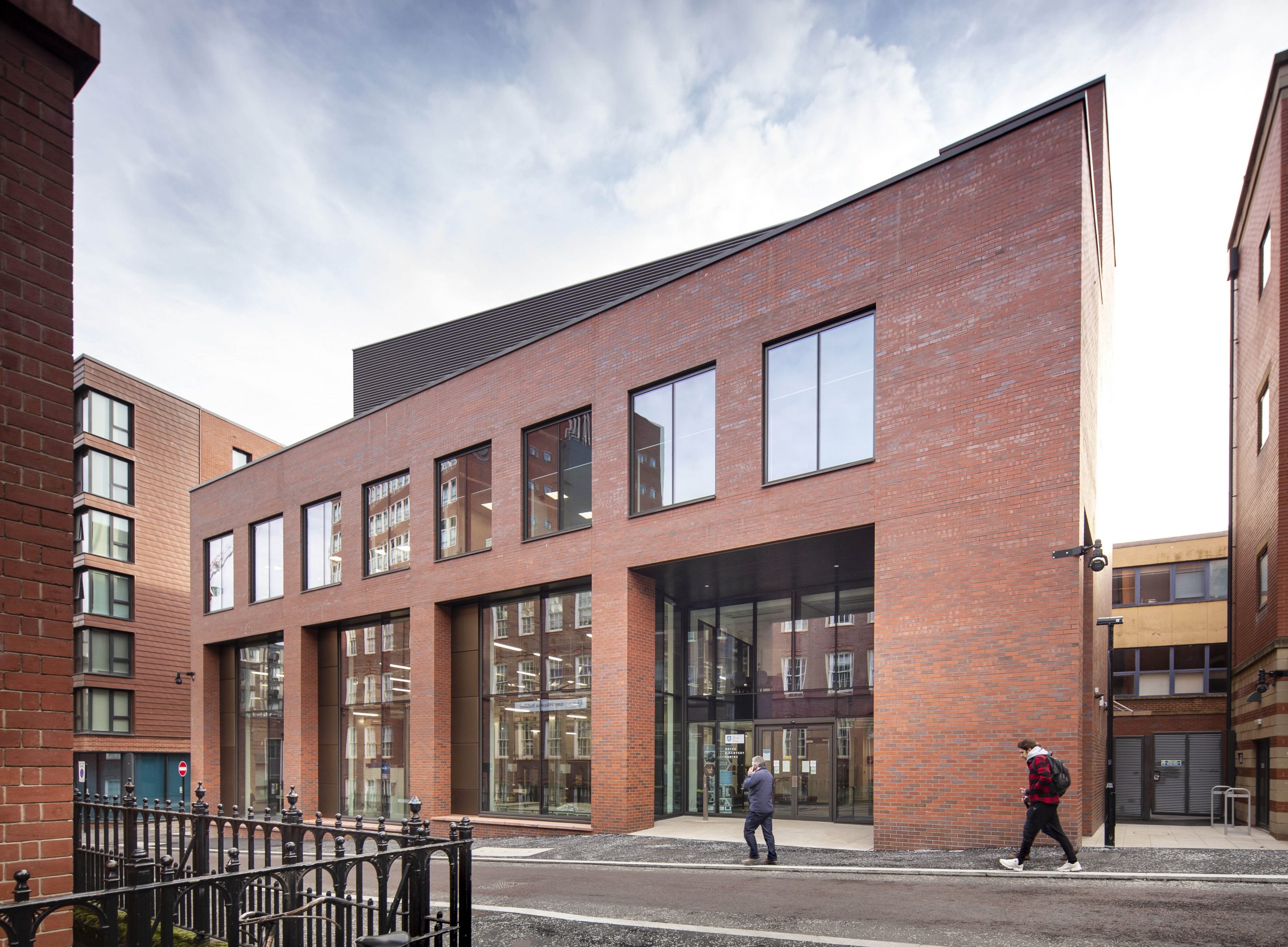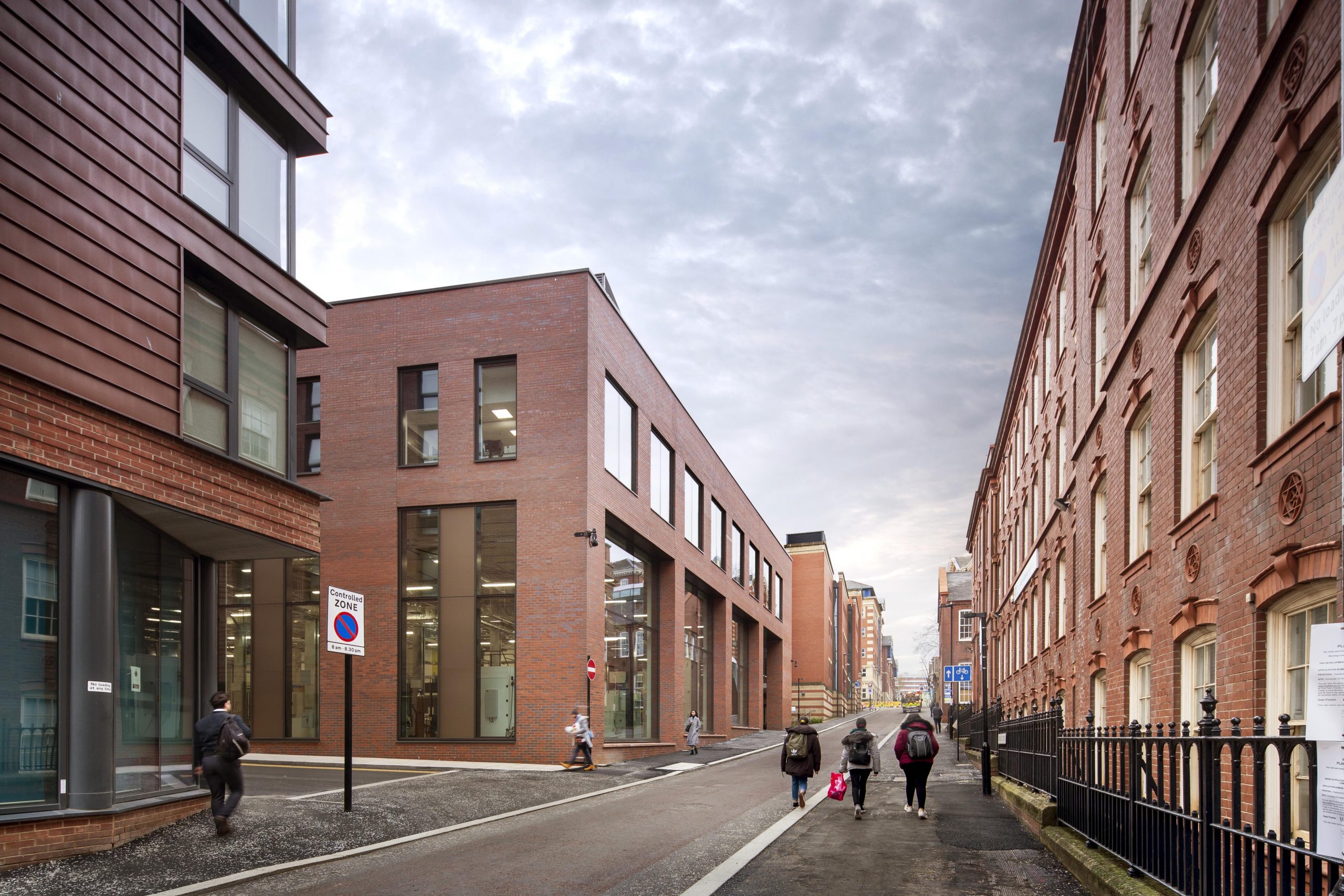Bond Bryan worked closely with the University to develop this highly-specialised research space which will be used by the Department of Materials Science and Engineering – its world-leading research and innovation base in advanced-materials science.

Aspirations for the building are for world-class workshop and laboratory facilities, contained within an architectural form that is both well-articulated within the urban environment and which inspires those who have the pleasure to learn and work within it. The building will help to support the relevant research requirements of industrial partners, secure further investment in the Engineering Faculty and be future-proofed for innovative research.
Set in a tight city-centre site, the RDC will be a centre consisting of a mix of workshop and technical laboratory spaces which will accommodate approximately 340 people in total. The facility is being designed for The University’s Faculty of Engineering; however, it will also be a shared resource for the wider campus – engaging and facilitating collaborative opportunities with other researchers and students of The University of Sheffield.
The RDC has been built to support many different ways of working and to facilitate a wide range of activities. The University’s Estates Team wish to embody the principles of innovation, collaboration, experimentation and testing boundaries into the very core of this building’s design.
The building’s ground floor will consist of an open workshop with no overhead craneage, to allow for a design as column-free as possible. The upper floors of the RDC will feature a highly-flexible and universal layout that allows for changes in building needs and can accommodate both high-class specialist research laboratories, as well as office spaces, so that it can meet the ever-changing research and curriculum needs of The University of Sheffield.
Bond Bryan Associate, Paul Shaw, explains the design inspiration for the project: “The Architectural form is based on three core principles: simple and elegant lines of design, functionality tailored to meet both current and future use and solutions that provide best value. The elevational treatment responds to the Client’s requirements of ‘showcasing’ the engineering processes to the passing public; the materiality reflects the existing streetscape of brickwork, metal claddings and large glazed areas.



Factory 2050 is the UK’s first fully reconfigurable assembly and component manufacturing facility for collaborative research.

With a complex brief to adhere to, Bond Bryan were able to create a building both unique in its varying forms and highly significant to its dual functions.

