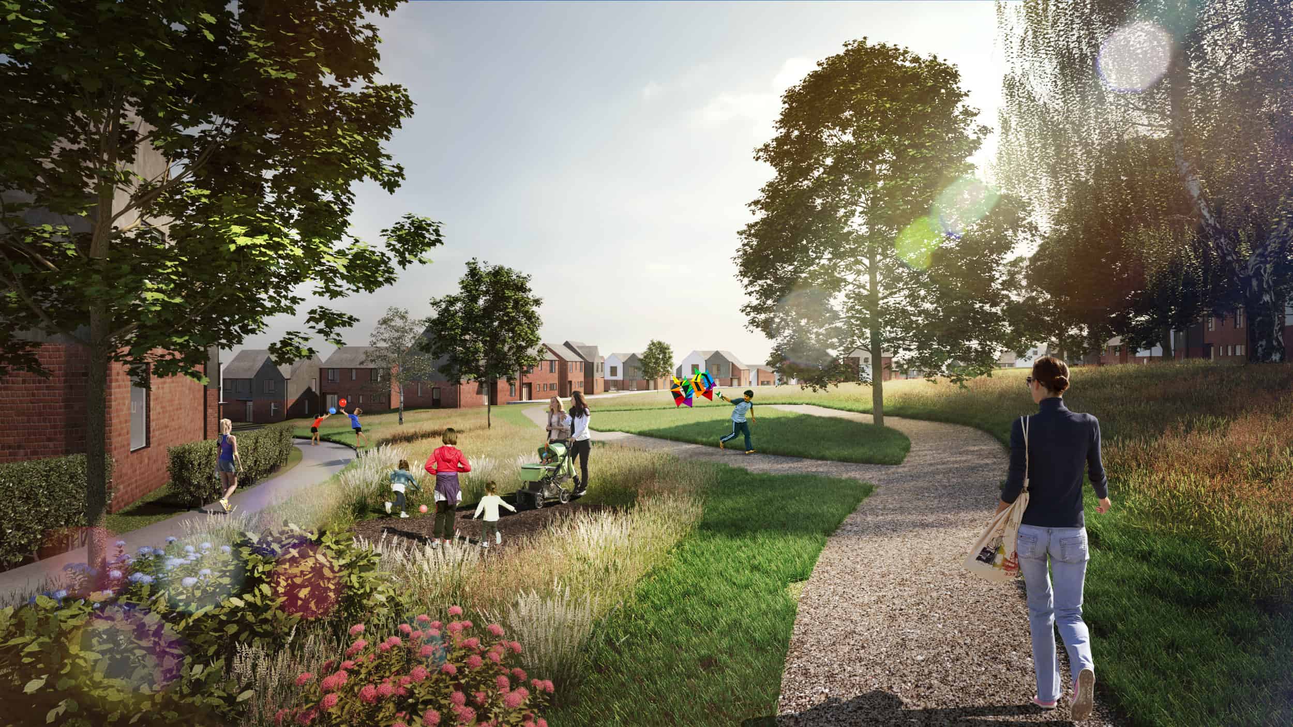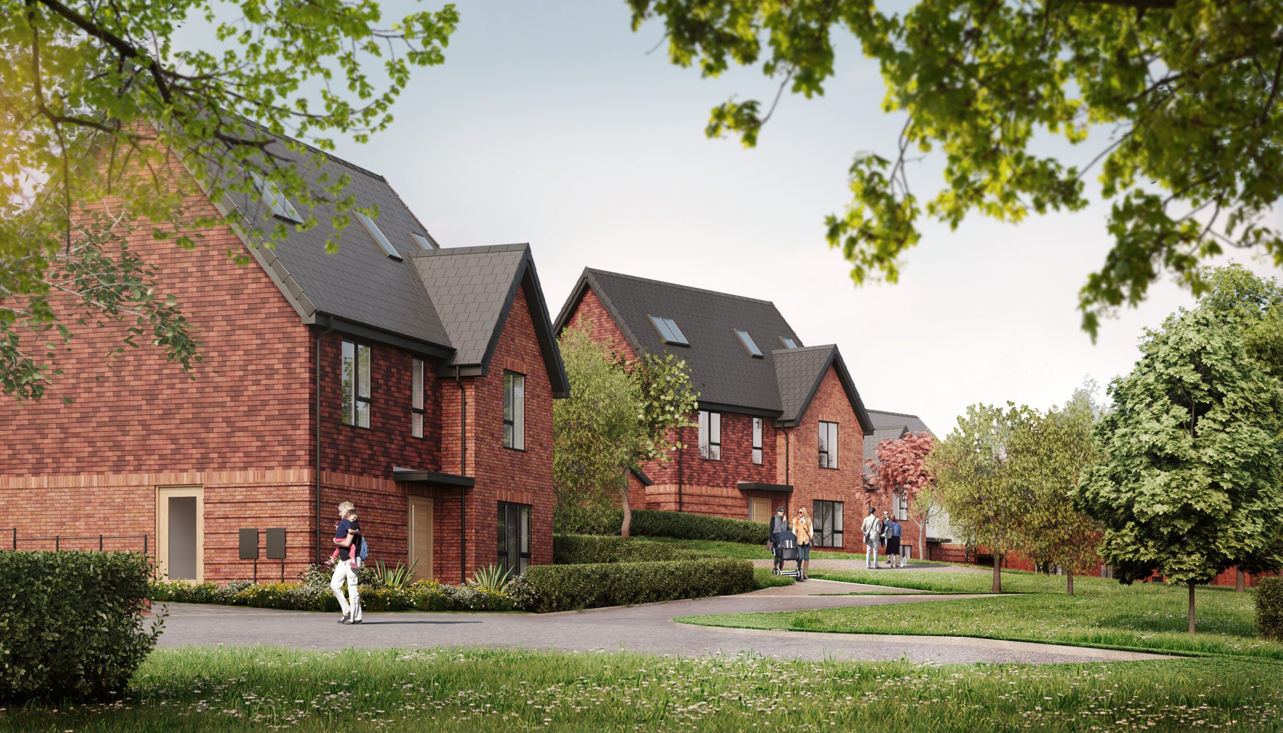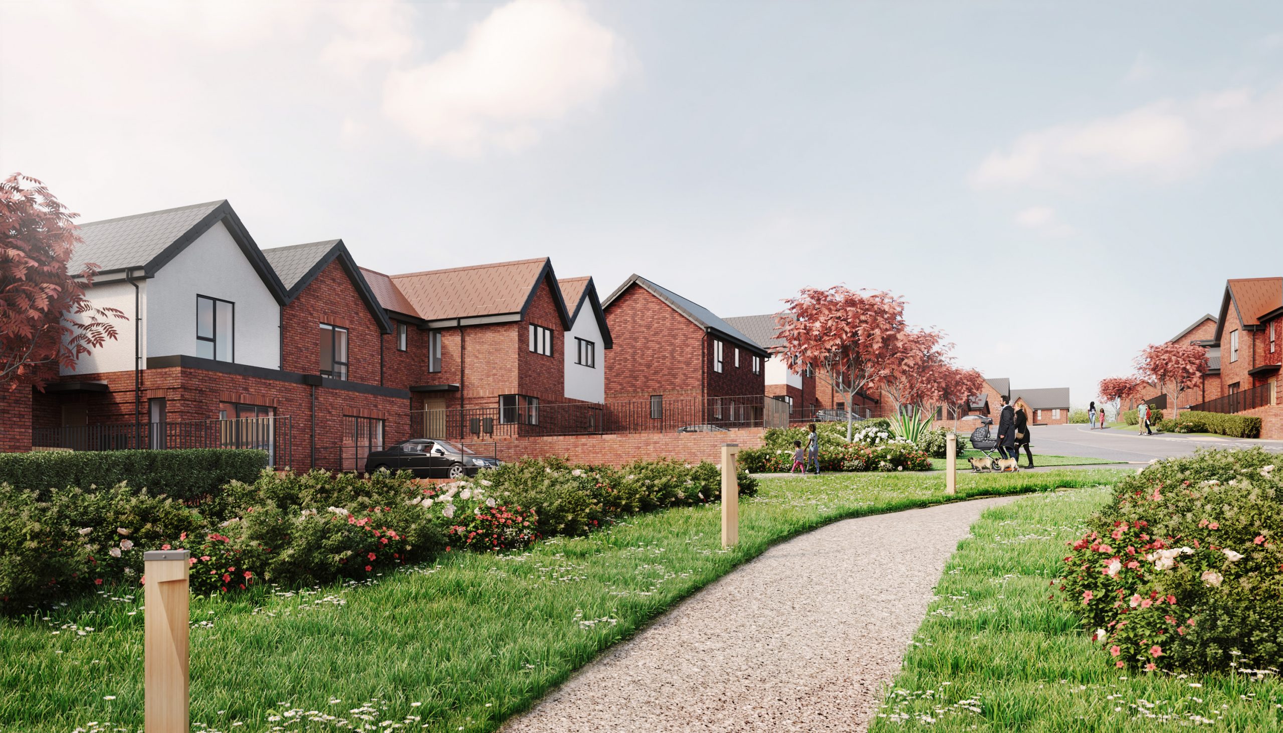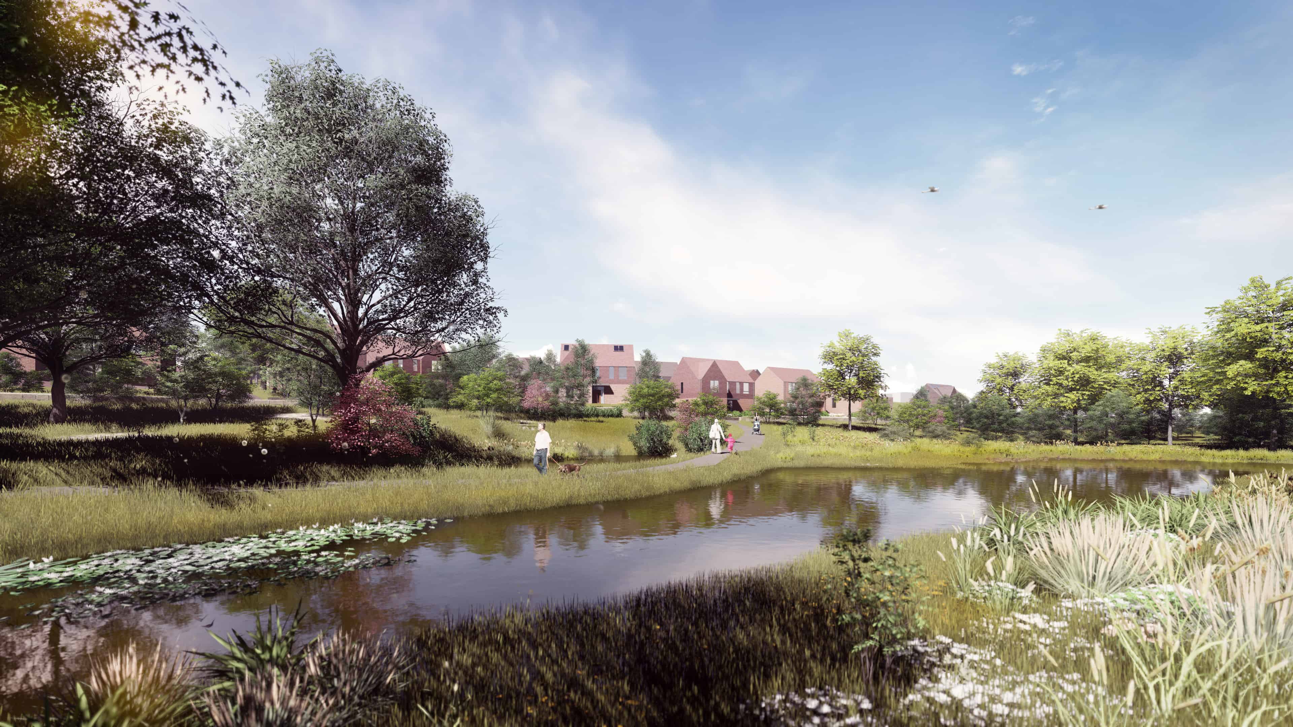
Bond Bryan were appointed for full landscape and architectural services by Northwood Developments who have purchased the site from Ashfield Council on an option agreement with a proposal for the redevelopment of the site to 197 family homes, 25% of which are affordable. The design of Ankerbold Place is distinct due to its intense focus on the local landscape as well as the people who live within it.
As the site is rural agricultural land, careful engagement with the local farming community was paramount to avoiding planning objections, which could be detrimental to achieving consent. The key to this success was engaging with the farmers who occupied the site.
Together with the project’s stakeholders, we developed an imaginative solution of biodiversity, planting and drainage features that support irrigation for example that also included phasing the development to synchronise with the land’s harvest.
This ensured that the farmers’ usage of the land could be reduced gradually over time without impeding on their business and allow development of the appropriate community infrastructure.
Early engagement between our team, the client and stakeholders, and the LA planners ensured we identified key requirements and dates within the master programme.
One of these that was important to our client was a stakeholder and public community consultation (pictured above), allowing both the end-users, local community, and the project stakeholders the chance to come together and collaborate on the emerging design.
The project stakeholders wanted an opportunity for all parties to come together, in order to collaborate on the design and create a sense of shared ownership, which in turn ensured no public issues were raised during the planning approvals process.




The existing building is to be fully refurbished with the operational accommodation and appliance bays being retained at ground floor level.

Factory 2050 is the UK’s first fully reconfigurable assembly and component manufacturing facility for collaborative research.

