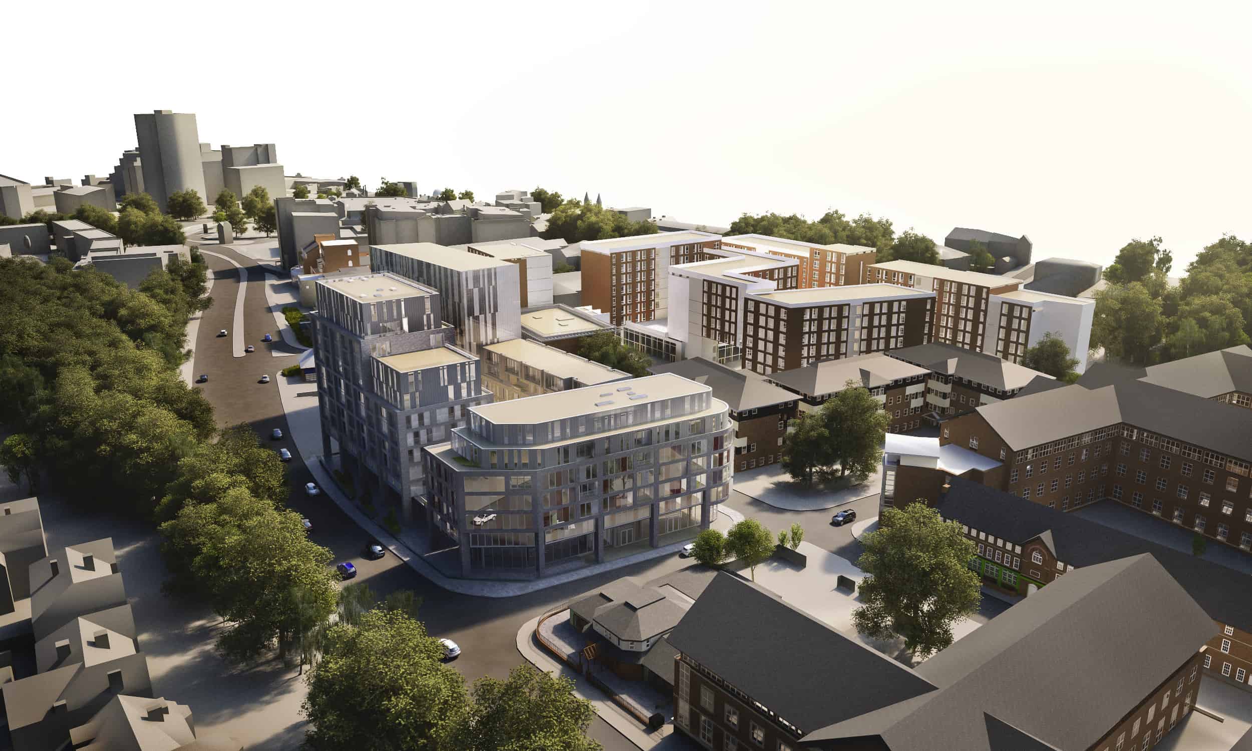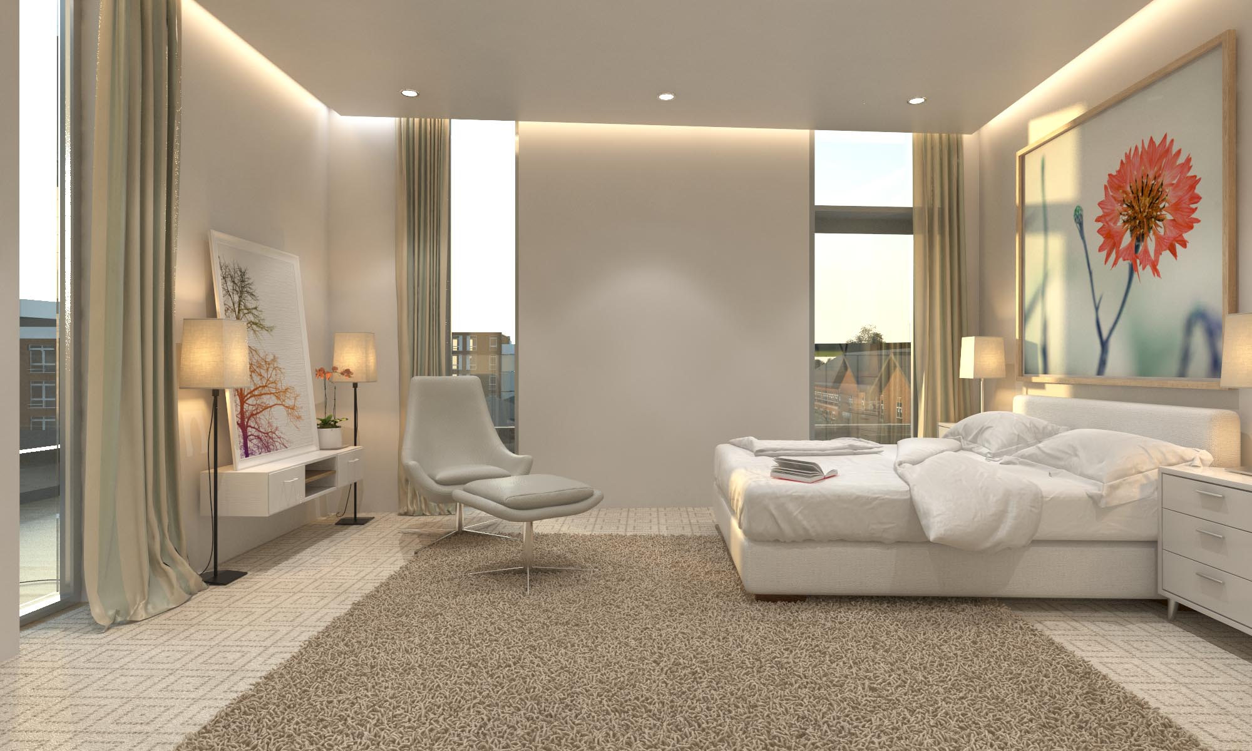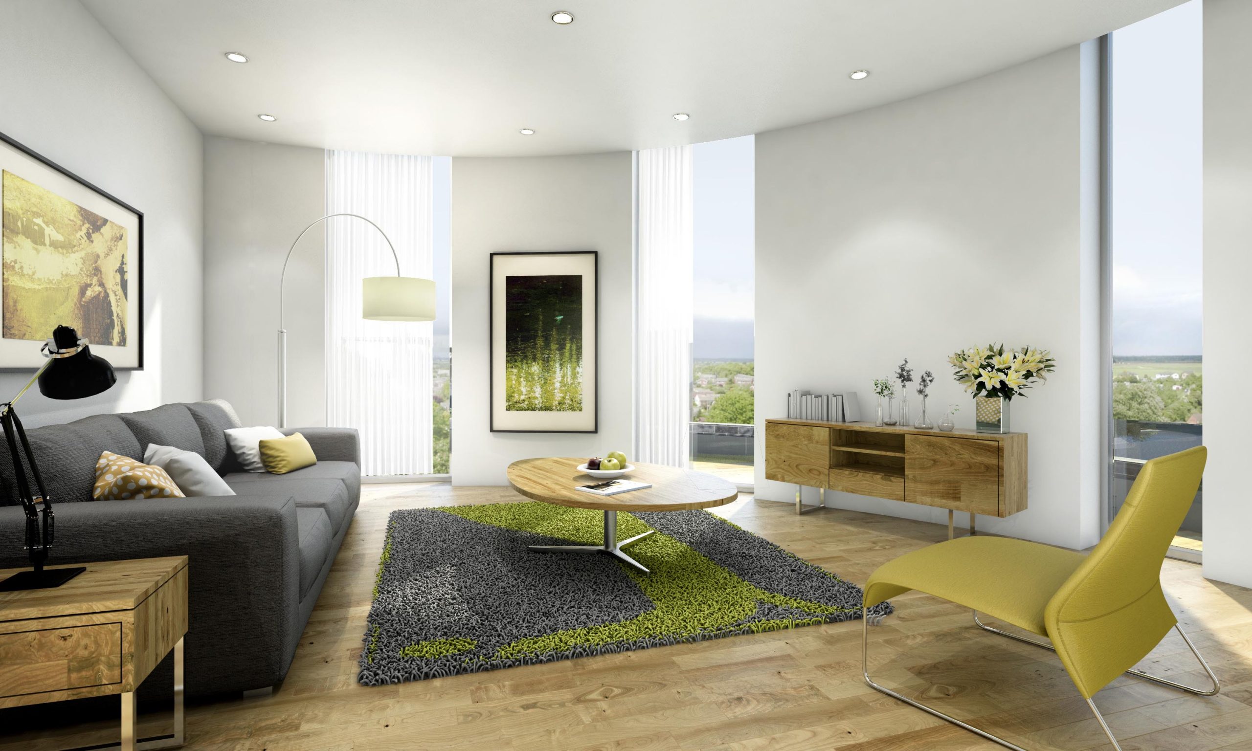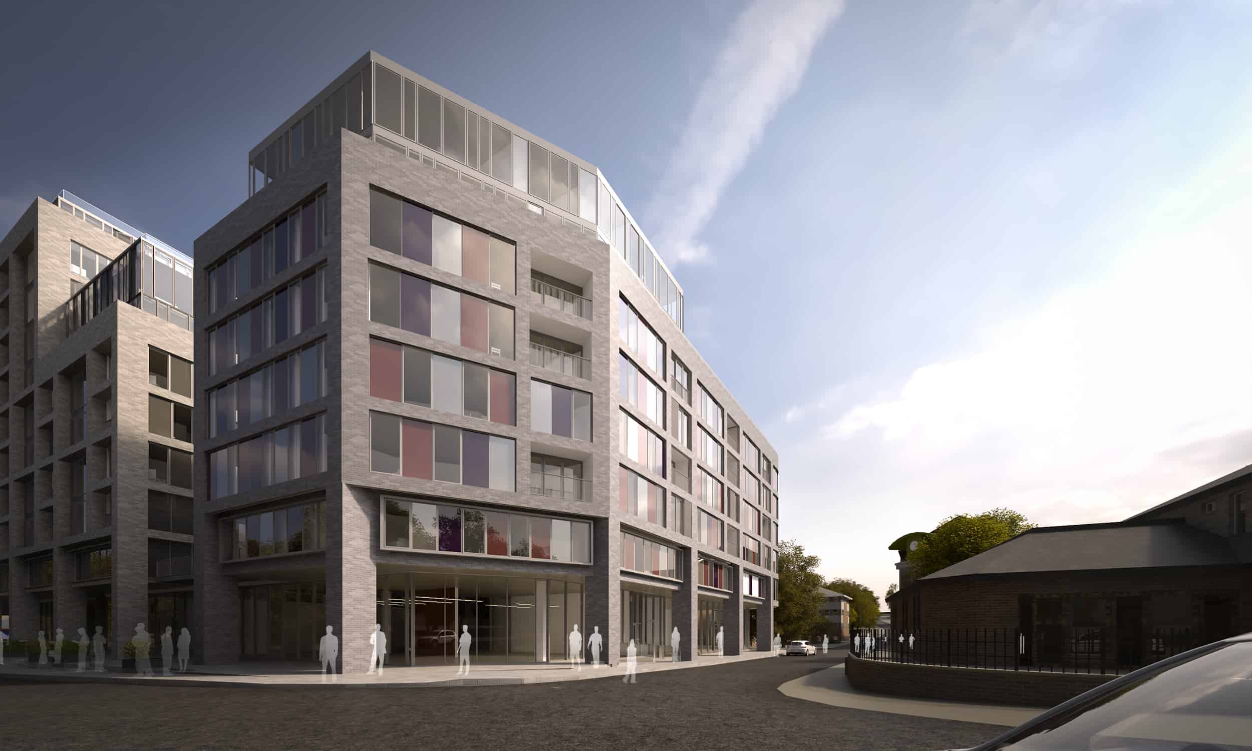Each building has a unique character yet a harmonious family effect is created amongst them
The proposal for this project involved the demolition of the existing car showroom and storage building to make way for 136 residential units, varying from 1 – 4 bedroom apartments – 35 of which have been built to Lifetime Homes criteria – along with 40 clusters of 4 – 6 bedroom student groups. This totals 190 bedrooms within the development.

We have taken this dreary, disused piece of land and turned it into a vibrant hub of residential apartments, student accommodation and retail space – truly transforming the site with a hierarchy of outdoor spaces.
Pocket garden meets urban square: the communal courtyard at the centre is bounded by a range of
low-level walls of various shapes – forming integrated seating and informal planting providing an opportunity for play, relaxation and visual amenity.




Bond Bryan have been appointed by Northwood Developments to create this residential masterplan for an unused brownfield site in Derbyshire. Bond Bryan’s masterplan design has seen the creation of a tight-knit community with roughly 200 dwellings spread across the site.

Key ecological areas were identified to ensure that enhancement and safeguarding would result in a well-naturalised waterside setting

