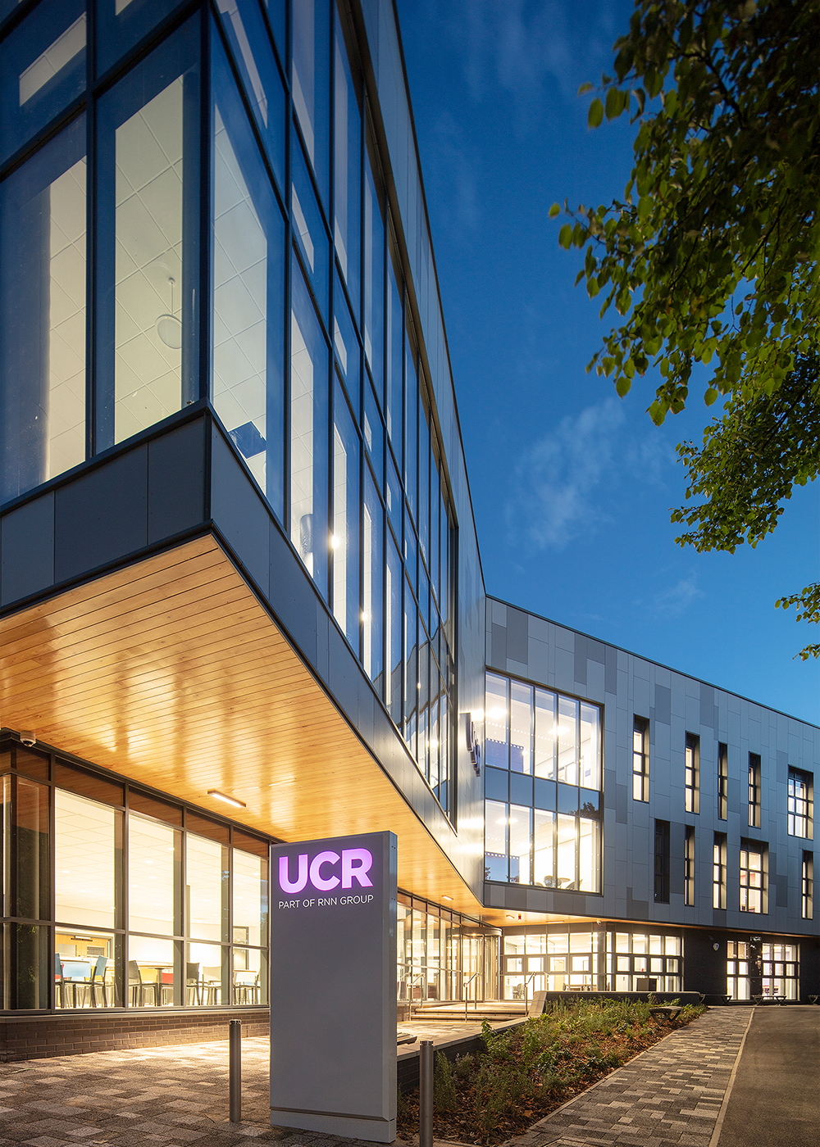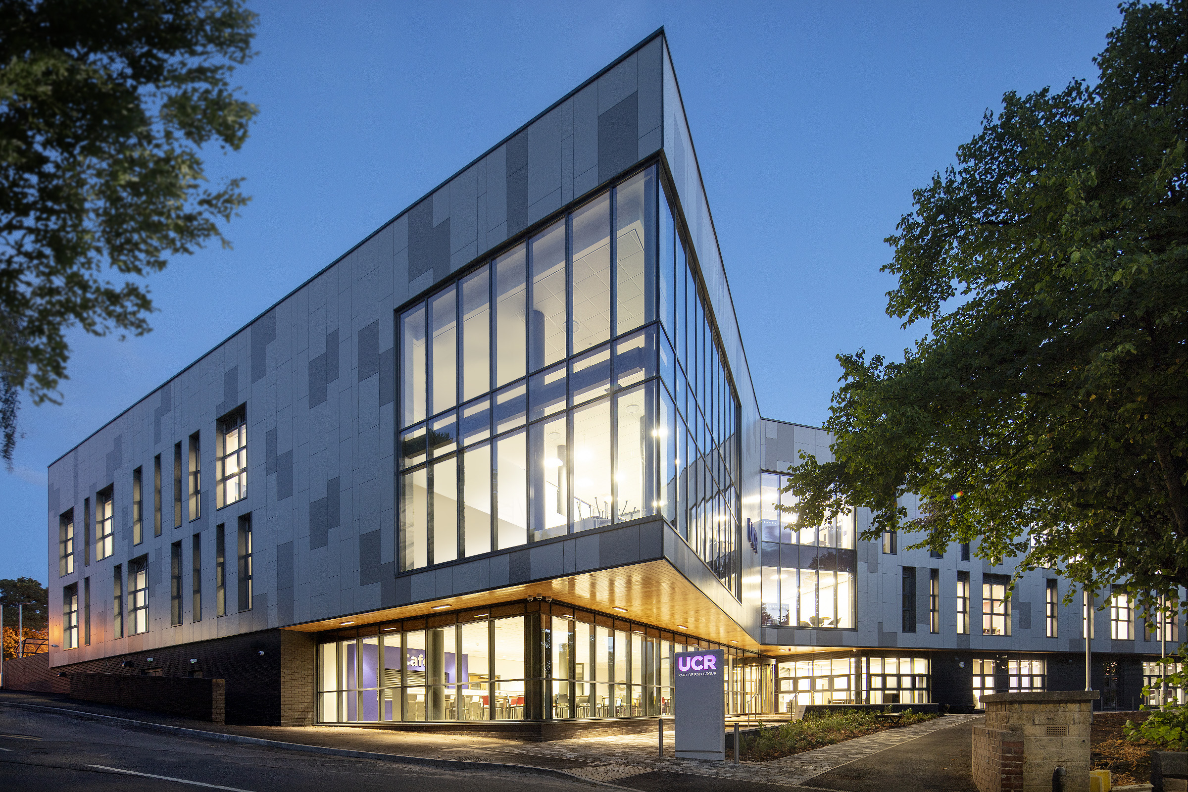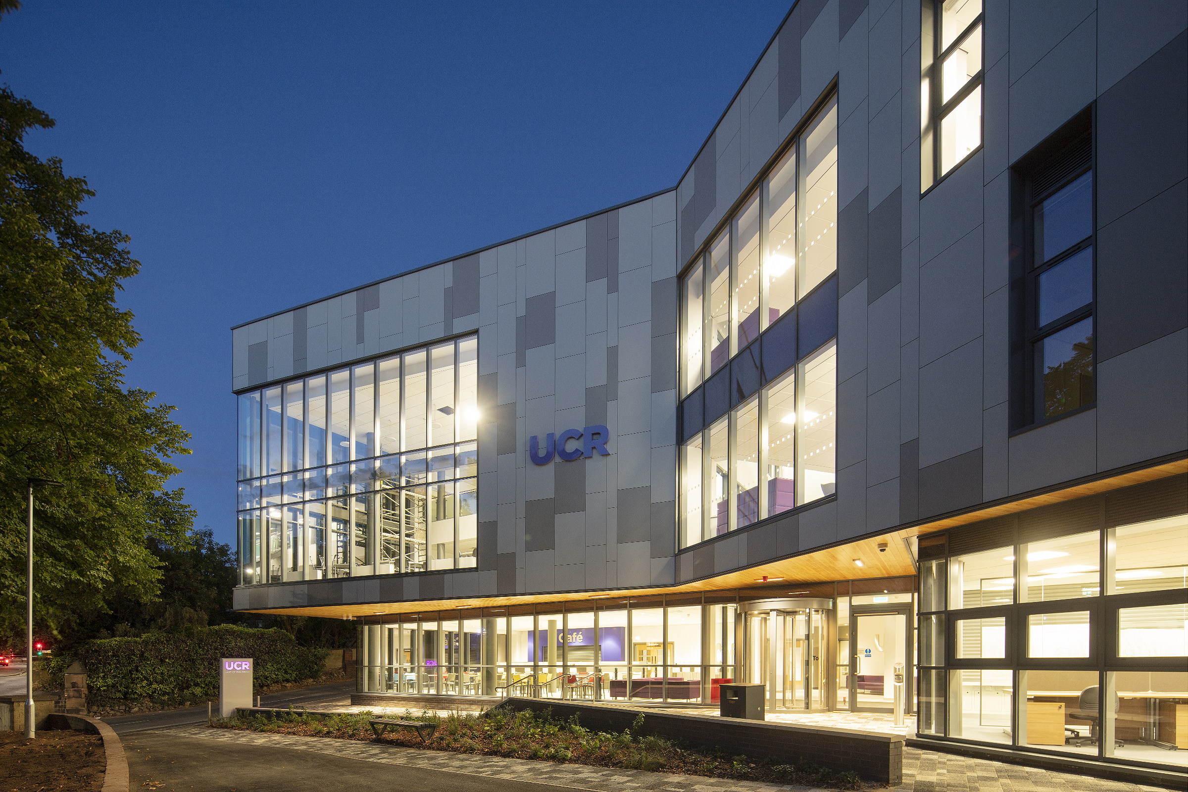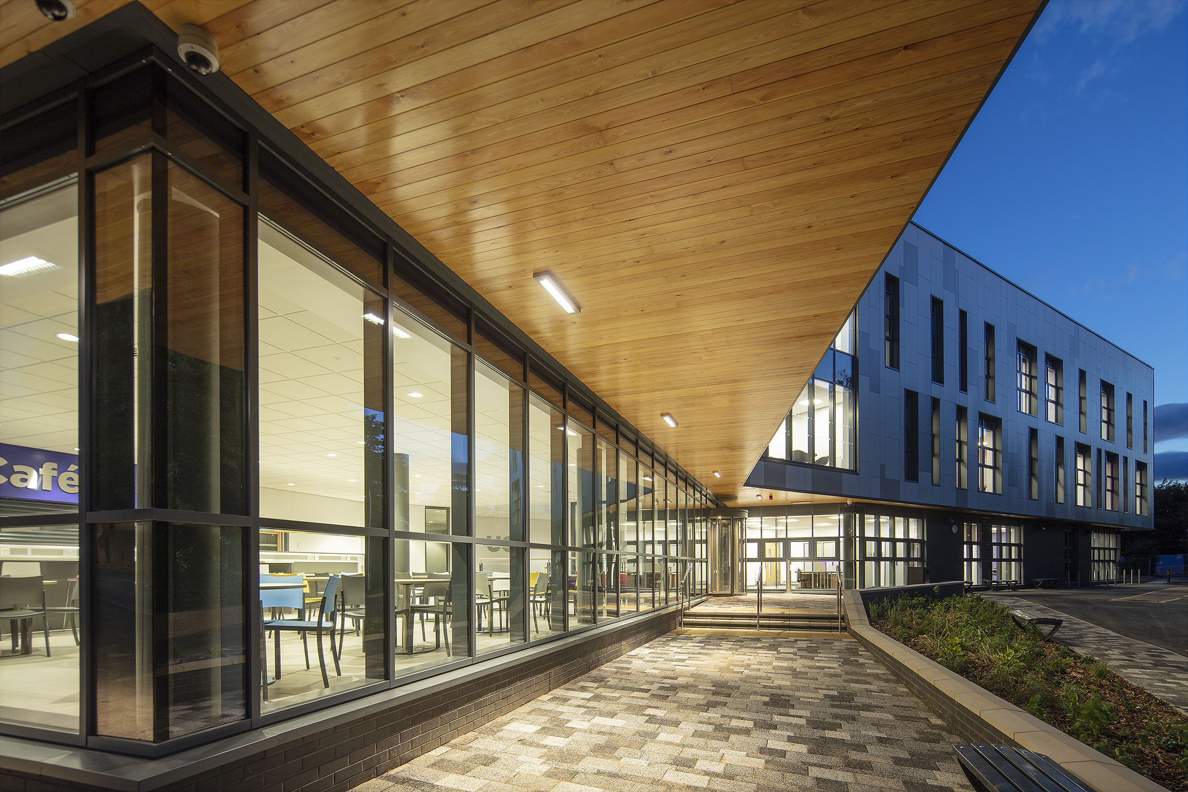
The new-build Rotherham College HE Centre sits in its own campus, showcased by the mature landscaped setting and connected to the College via the visibility offered between the two from the utilisation of the Doncaster Gate frontage.
The HE Centre is articulated in two separate blocks – the Civic Block to the East, and the Classroom Block to the West. The Civic Block houses the showcase multi-storey shared facilities, whilst the Classroom Block houses the main entrance and efficiently-arranged cellular teaching spaces. At the intersection of the two Blocks, the plans open up into two full-height atriums that allow daylight to permeate into these spaces – providing views through the building’s interior and, also externally to the College and town centre.




Bond Bryan delivered this BREEAM ‘Excellent’ scheme for Doncaster Metropolitan Borough Council. The scheme’s design pays homage to Doncaster’s culturally significant contributions to the rail industry and railway heritage.

Developed as a case study for the use of BIM Level 2, the project has, itself, been used as a training opportunity in BIM project processes.

