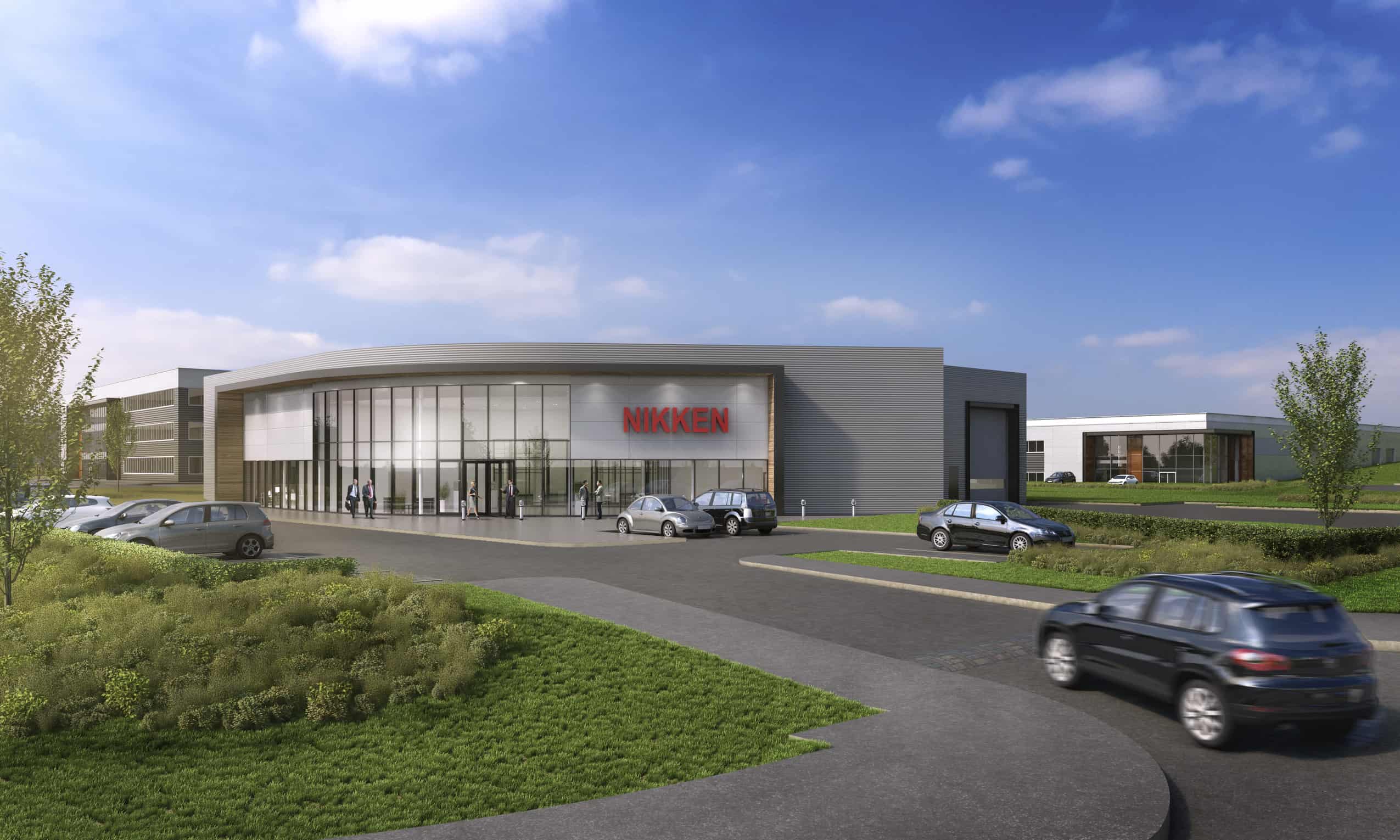
Nikken, leaders in tooling technology, have lodged a planning application for a new facility on Harworth Estates’ Advanced Manufacturing Park in Rotherham.
Designed by our Advanced Manufacturing team, this application is part of Harworth Estates’ R-Evolution Development Site, the successor to the much acclaimed and Bond Bryan designed Evolution Development.
Project Architects Olly Powell and Arun Dhindsa worked closely with Nikken; the client expressed a strong desire for crisp detailing and a simple, bold overall form, reflecting Nikken’s confidence and ability to deliver the very best products into a performance driven high-value manufacturing marketplace.
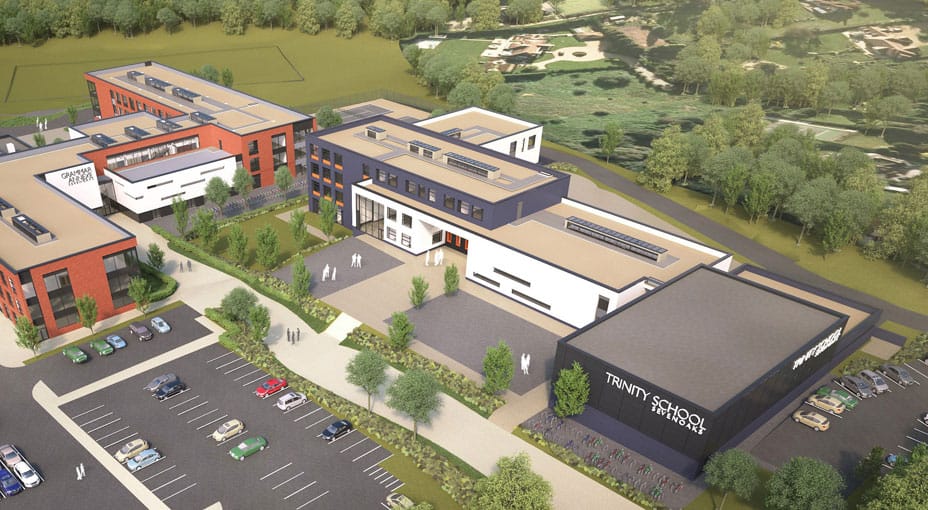
Bond Bryan Architect’s proposals for two co-located schools on the Wildernesse site in Sevenoaks have been granted planning approval by Kent County Council.
The two secondary schools, Sevenoaks Grammar Annexe and Trinity School, will accommodate 1260 and 790 pupils respectively and provide much needed selective and non-selective provision in Sevenoaks.
Bond Bryan are working with Kent County Council and their preferred construction partner Willmott Dixon Construction to deliver this £30m education campus.
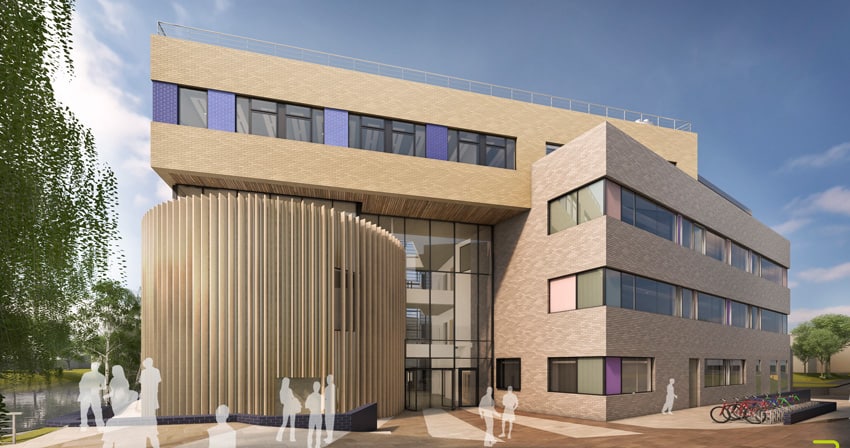
Our design for a new Environment Facility at York University has received planning consent. The project is part of the University’s on-going commitment to expand the range and quality of science facilities at the Heslington West campus.
The proposal, targeting a BREEAM sustainability rating of Excellent, will have a green-roof whilst heat-pumps will use the adjacent lake to cool the building in summer; in addition roof mounted photovoltaic cells will supply renewable electrical energy.
Bond Bryan Managing Director Jonathan Herbert said, “As a major, prestigious Higher Education Institution, York University is an extremely important new client for us, so we are very pleased that the Local Authority has approved this important facility.”
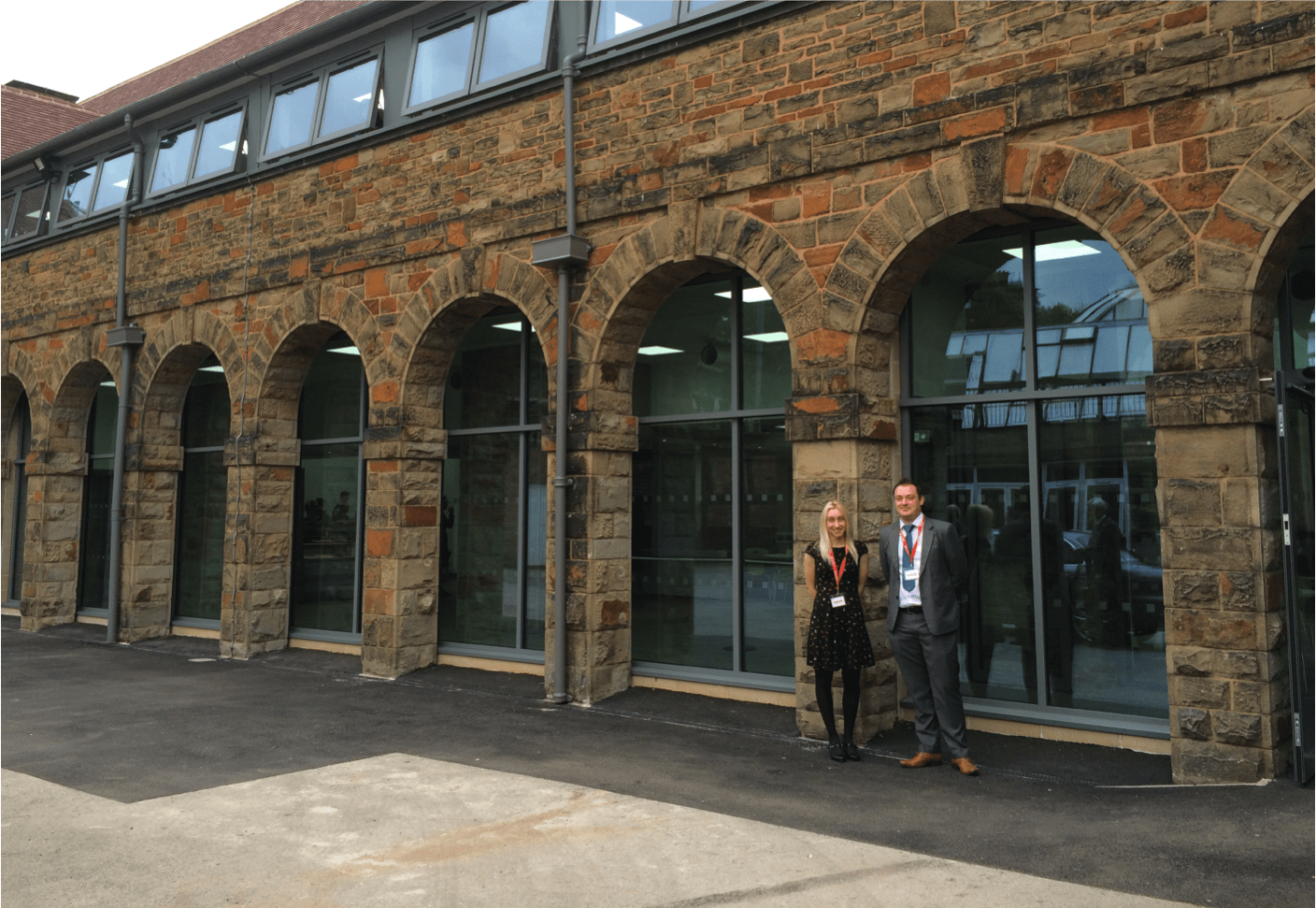
Bond Bryan Director Bruce Raw, together with colleagues Sarah Bryan and Pete Severn (pictured), attended the official opening of the new Autism Support Centre at Chesterfield College on 29 April.
College Principal Trevor Clay welcomed his royal guest HRH The Countess of Wessex. The Countess, who supports charities relating to children, disabilities and communication problems, declared the £2m centre open.
The project involved the complete refurbishment of the former North Block Four, one of a series of planned improvements to the College campus.
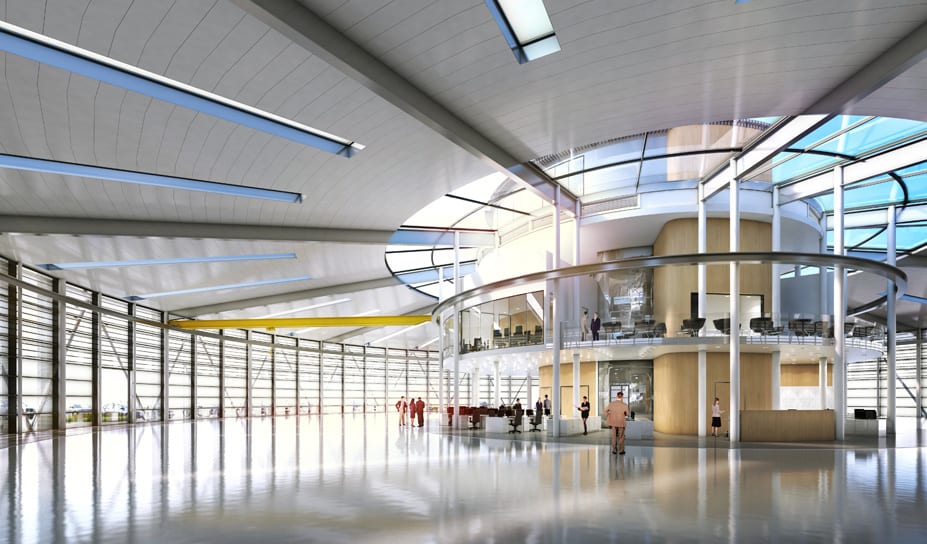
Our £43 million Factory 2050 project for The University of Sheffield has obtained planning permission.
Factory 2050 will be the UK’s first fully reconfigurable manufacturing research facility, using state of the art equipment/robots and capable of switching rapidly from the production of one high-value component to another to meet the changing needs of aerospace and similar industries. Leading manufacturers such as Boeing, Airbus, Rolls-Royce, BAE Systems and Spirit AeroSystems are committed to supporting this project.
The circular main hall is heavily glazed. The client team wanted an iconic structure to demonstrate to a global audience how factories should work in the future and to create a centre of advanced manufacturing excellence that would excite a new generation of engineers.
Sheffield City Council understood that our intention was to design a significant, sustainable, high quality building and planning officers have supported the project from the outset.
Director Darren Southgate says:
“The Bond Bryan team has worked tirelessly with the University Estates team, the Advanced Manufacturing Research Centre team plus colleagues from DLP Planning, Rex Proctor and Partners, Gardiner & Theobald and Curtins to achieve a high quality building that solves the complex manufacturing challenges of today and those envisaged in the future…”
“The architectural project team have played a critical role in producing one of Bond Bryan’s most advanced BIM – Building Information Models to date, to allow the client and the design and construction teams to better understand the project…”
It’s anticipated that the project will be on site by late summer 2014.
External Links:
The Advanced Manufacturing Research Centre
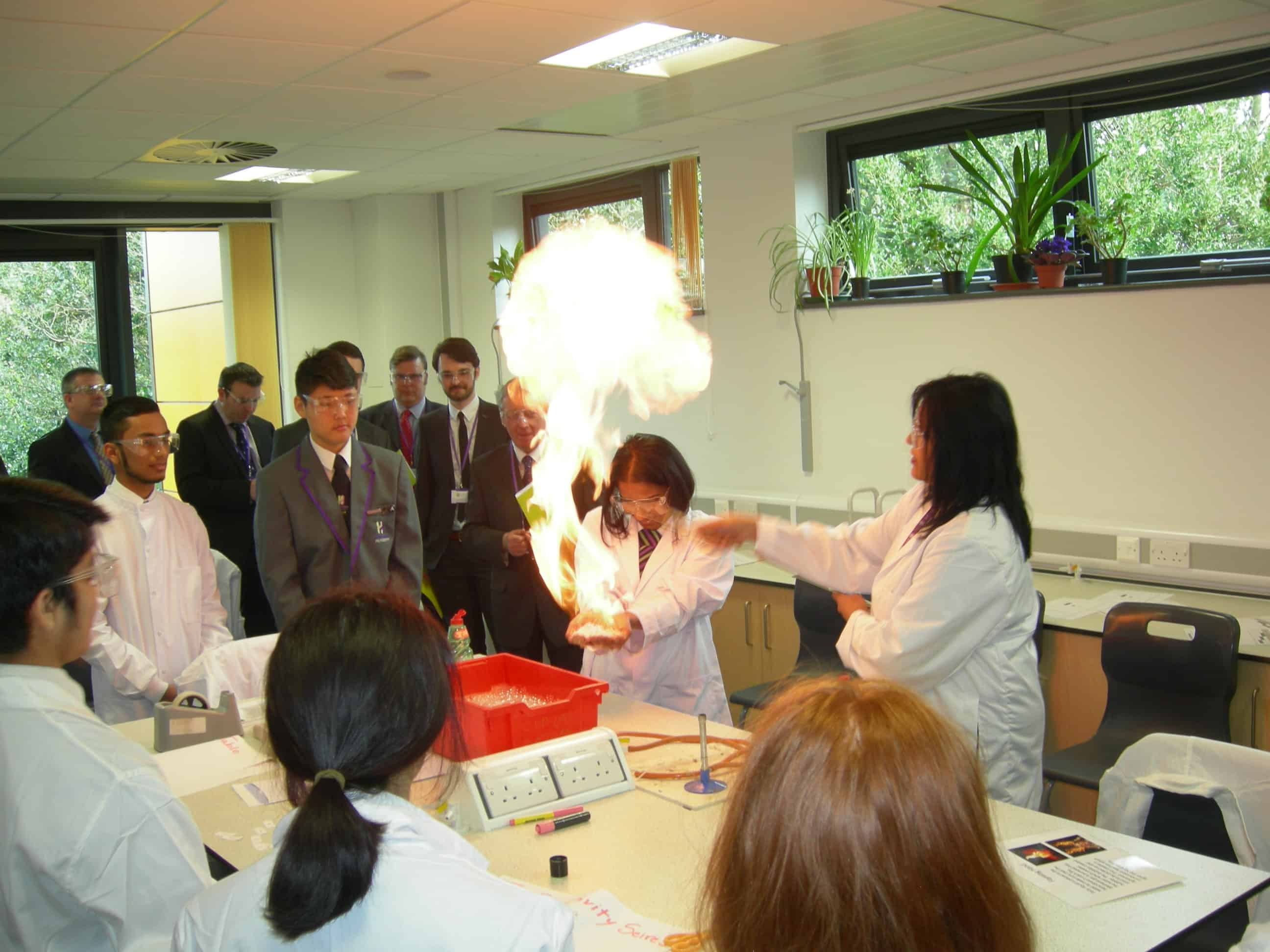
We were delighted to attend the official opening of our Harborne Academy by HRH The Duke of York on Friday 14th March. The event, hosted by Dame Christine Braddock, celebrated the completion of the new build £12m building, transforming the former Harborne Hill School site.
The Academy, with specialist facilities for medical training alongside a suite of laboratories supporting STEM subjects, offers pathways to progress onto University courses or to gain employment in occupations where there is a significant shortfall of appropriate applicants.
Our design includes a central, top-lit, three-storey atrium providing an impressive arrival space for visitors and a tiered-seating venue for the whole Academy. The retained brick, stone and glass façade of the original school hall, now framing views to the new library, forms a backdrop to the atrium that adds to the sense of drama!
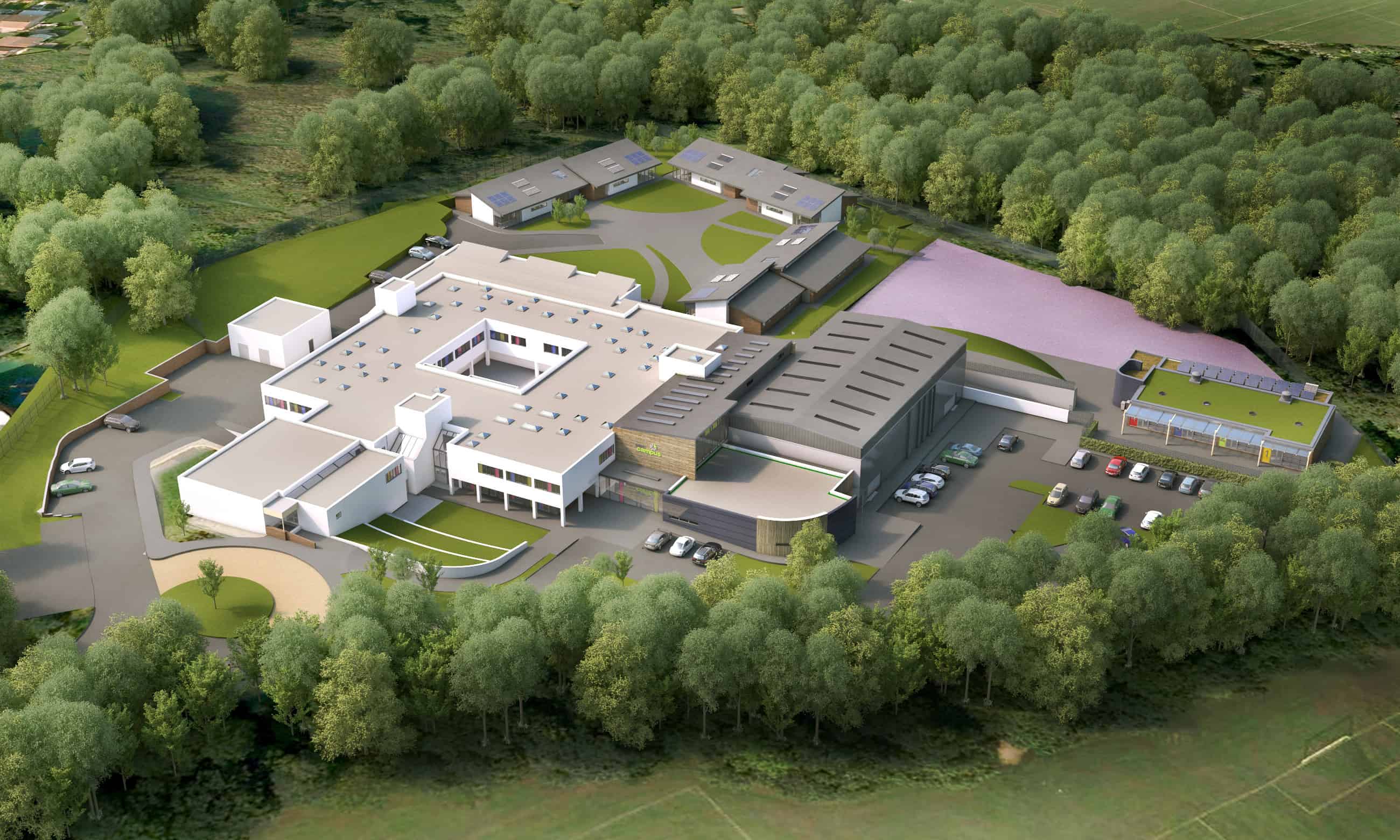
Bond Bryan has obtained outline planning permission for the extensive redevelopment of the PACES Campus, managed by High Green Development Trust, a community based organisation providing specialist facilities for Conductive Education.
PACES provides exceptional care and education to children and adults living with cerebral palsy. A new ‘convivial village’ complex, nursery, sports hall expansion and reorganisation of existing spaces around an atrium will provide the site with a range of facilities for the local community.
Associate Director Chi Tso, said, ‘working with all the stakeholders has been very rewarding culminating in a permission from Sheffield City Council – the planning department were very organised and helpful throughout.’
Client Website: http://paces-school.org.uk
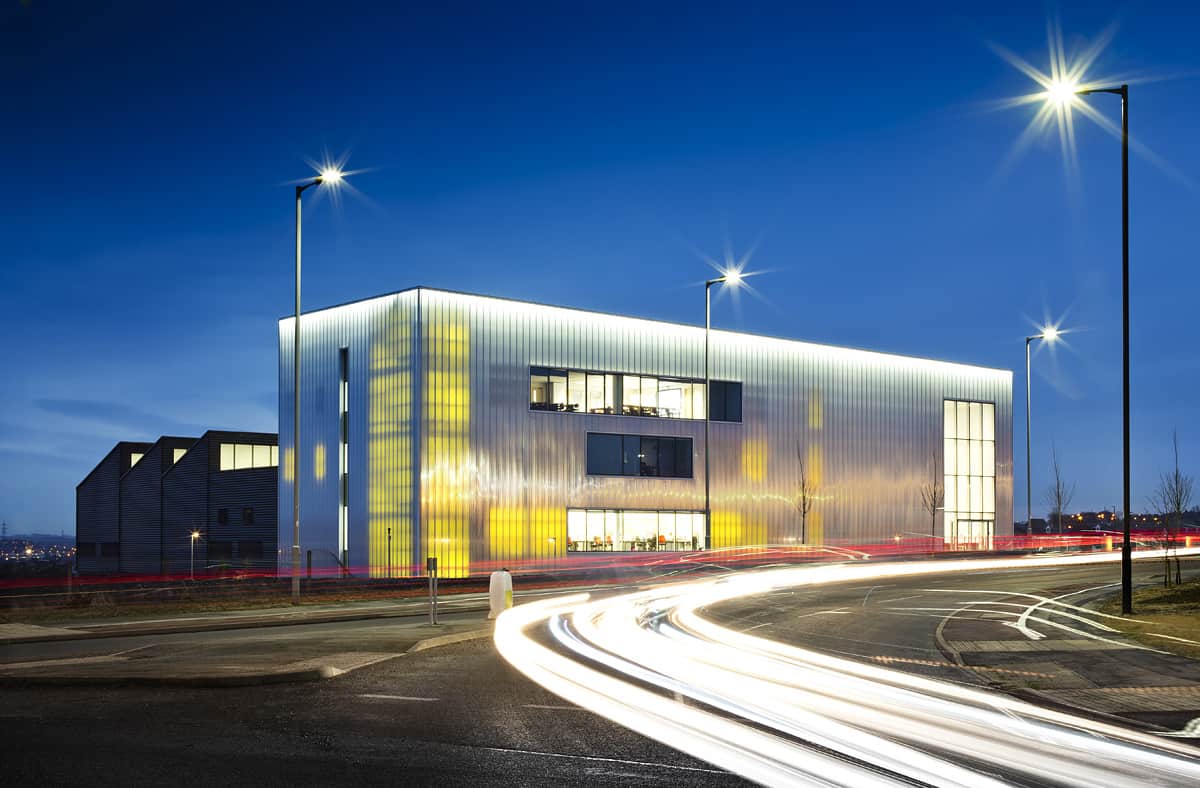
The Advanced Manufacturing Research Centre at Sheffield University has just opened an Apprentice Training Centre for young engineers.
The Bond Bryan designed facility will offer practical and academic training for up to 500 young apprentices per year, giving each access to a career in manufacturing.
With a construction value of £9m, the luminous four-storey teaching block, affectionately known as the ‘iceberg’, contrasts with black north-lit workshops that are reminiscent of buildings from the original industrial revolution.
Darren Southgate, Bond Bryan Director said, ‘the simple juxtaposition of light and dark forms plus simple lines have resulted in a sharp contemporary building that means business. It’s literally a beacon of light, in a new age of apprenticeship training, that can be seen for miles around. The AMRC offers world class training and facilities to a new generation of young engineers’.
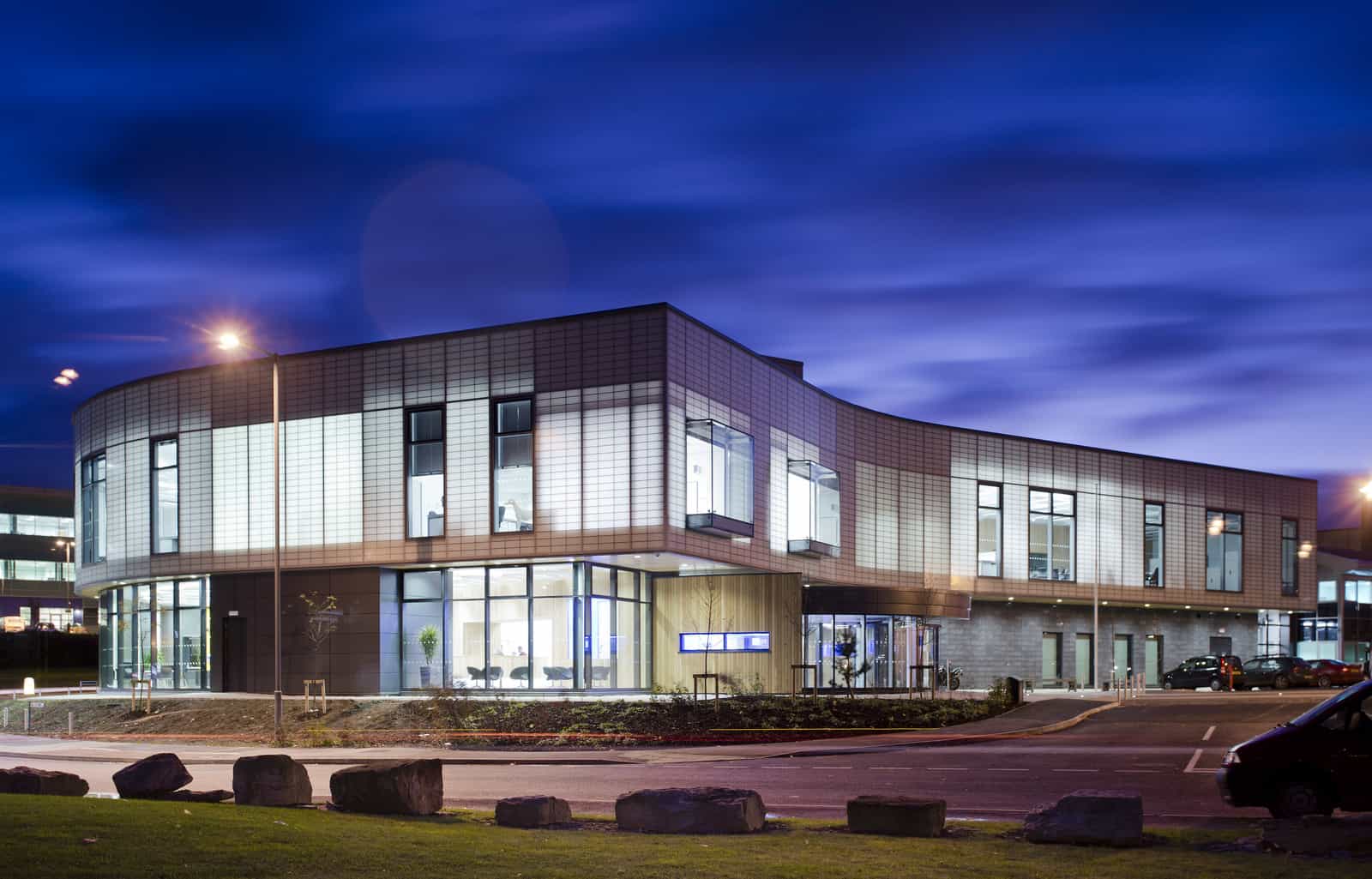
Sheffield University’s latest building at its Advanced Manufacturing Research Centre (AMRC) has been handed over.
Bond Bryan Architects’ Design Prototyping Testing Centre provides engineering design and prototyping expertise to help UK manufacturers develop innovative high-value products in such industries as aerospace.
With a construction cost of £4.3 million, the two-storey centre is a mix of regular scaled research spaces and double-height workshop space. Externally the centre uses Kalwall, Alucobond and masonry.
It is designed to achieve a BREEAM rating of “very good” being linked to the centre’s existing ground source heat pumps and wind turbine systems.
Darren Southgate, Bond Bryan Director said, “This is the latest development at the Advanced Manufacturing Campus, a world leading, globally recognised centre of manufacturing excellence”.
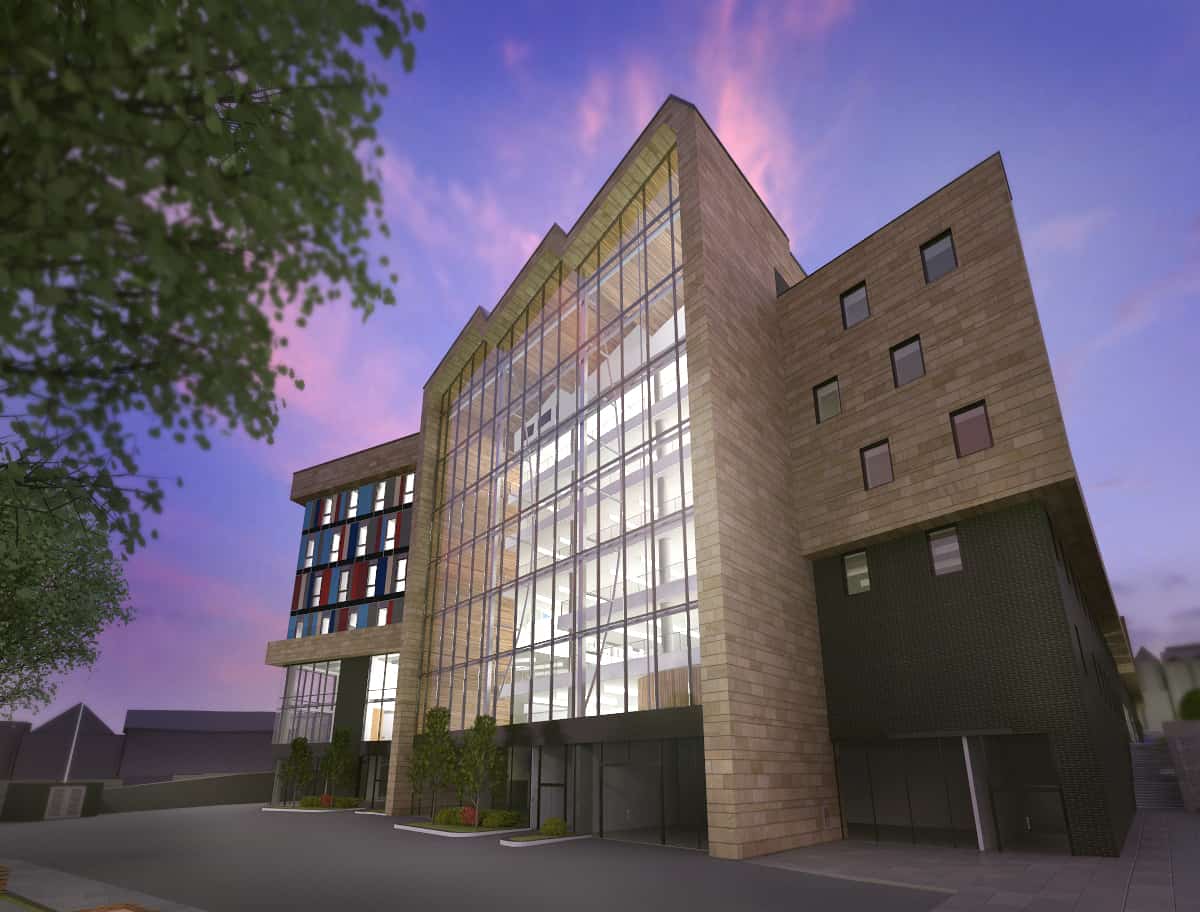
The name of our Bradford College building (under construction) has been revealed: The David Hockney Building.
Earlier this year a competition was launched inviting staff and students to name the new college building, which is set to give a major boost to the regeneration of Bradford.
Signalling his approval, famous college alumni and internationally acclaimed artist, David Hockney said, “I am thrilled that Bradford College has requested to name their new building after me, and of course I am delighted to give my consent.”
English painter, printmaker, photographer and stage designer – one of the best known British artists of the 20th and 21st centuries – Hockney joined Bradford College when it was known as Bradford Regional Art School in 1953, graduating with honours in 1957.
Susan Stones, a member of staff working in the college’s Further Education Registry, came up with the name. Principal Michele Sutton OBE presented the competition winner with an iPad. Speaking on behalf of prize sponsors Bond Bryan Architects, Matthew Hutton said: “It’s really exciting; I’ve designed buildings in the past but never been part of the naming process.”
The eco-friendly campus is sympathetic to the large-scale mill and warehouse buildings that characterise parts of Bradford.

