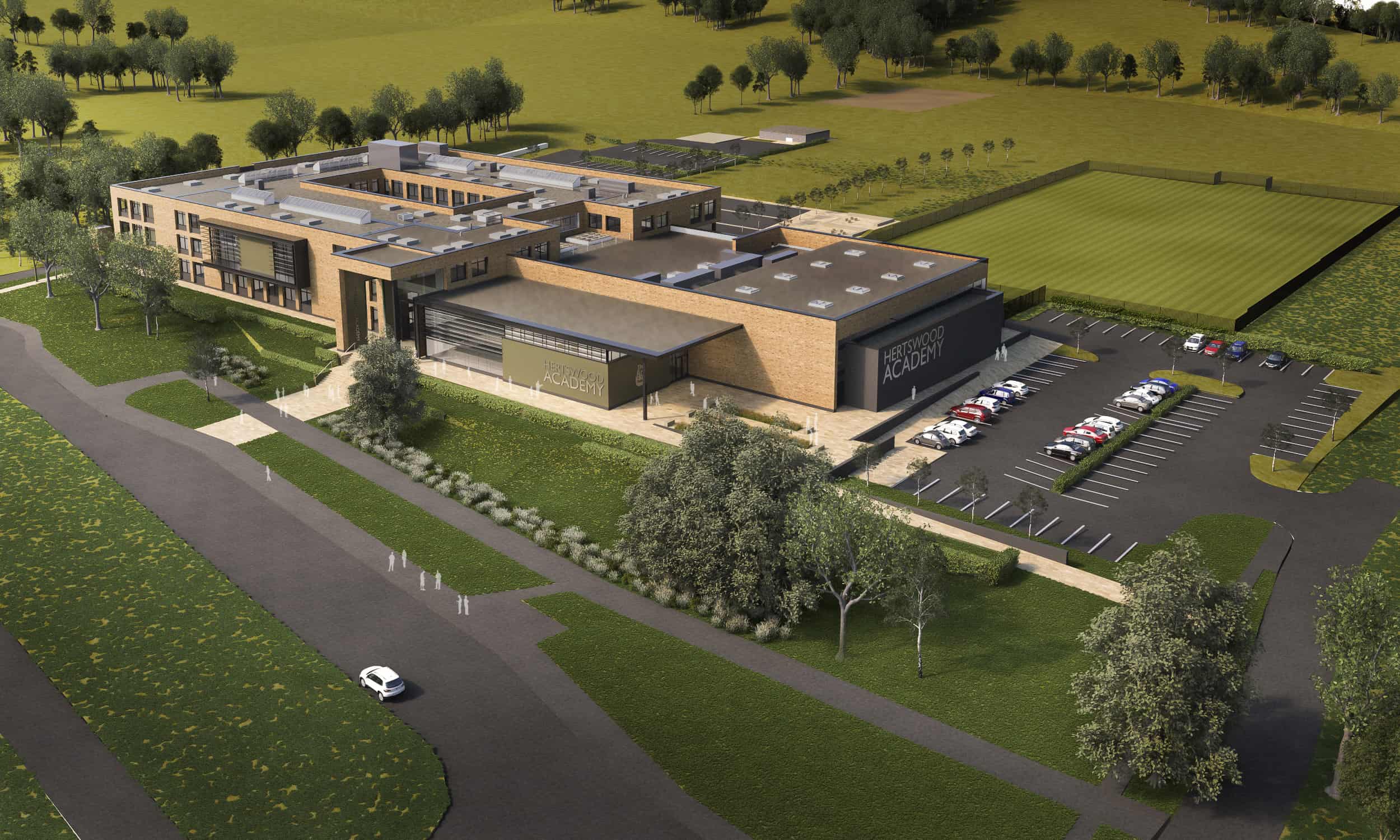
The development proposals seek to provide accommodation for both the current Upper School and Lower School at the Lower School site to facilitate the redevelopment of the Upper School site for residential dwellings. The Academy development includes integrating the ARK Theatre and Sports Centre on the Lower site.
These proposals have been developed for Hertswood Academy by Bond Bryan Architects, in conjunction with the Contractor Willmott Dixon Construction, Mott Macdonald Engineering Consultants and Bond Bryan Landscape Architects. The detailed design to construction will be developed with the Academy’s sponsors the Meller Education Trust and the staff and governors of Hertswood Academy and their advisors.
The current Lower and Upper schools will both be co-located in a single new Academy building on the Cowley Hill site. The masterplan will include the provision of parking, drop-off, play and sports provision across the site.
Zubin Masters, Associate Director of Bond Bryan Architects explained: “Our designs for this site deliver a bespoke solution that has been developed in full consultation with the Academy and its governors, Local Authority and other stakeholders and built upon the foundations of an established landscape setting. It will provide an integrated campus within a single building that creates a strong sense of place.
The design of the exterior facades of Hertswood Academy aims to be cutting edge yet timeless through the juxtaposition of traditional and contemporary materials. The architectural language and the palette of materials chosen for the Academy is one of simplicity and elegance. The predominantly brick facades with the render panels creates a timeless architecture, whilst the glazed elements break up the massiveness of the elevations creating a sense of transparency. The recessed windows and extruded glass boxes break up the massing, giving the building a contemporary image using classic materials.”
Flexibility in all teaching and learning spaces will be maximised to enable the Academy to respond to changing demands and forms of curriculum delivery. The way in which this will be achieved is by standardisation of the specification of services to allow the majority of rooms to accommodate most subject areas. This will involve the use of technology by the extensive provision of network access, interactive whiteboards and projectors.
The ARK Theatre is a vital component of this project. The Theatre has been integrated into the Academy building, but will offer public access via a separate community entrance. A box office, cloakroom, refreshments bar, kiosk, an audio and lighting control room, stage and scene dock to the rear will form part of the theatre, which is designed to accommodate 250 seats.
The Sports Centre has been designed such that it can be completely segregated from the Academy and will be open for community use outside of school hours. It comprises of a four badminton court sized Sports Hall to current Sport England standards, a double height activity and dance studio, a fitness gym and associated changing and toilets.
Hertswood Academy, which replaces the former Hertswood School, is a coeducational secondary school situated in the North East of Borehamwood. Hertfordshire. The Academy will provide a world-class education for 1200 students aged eleven to sixteen and 200 post sixteen students. It was launched in January 2013 as an Academy in the existing buildings on the Lower and Upper sites and in late 2018 will move into new buildings on the Lower Site subject to this planning application.
The new Hertswood Academy will be an 8 Form Entry Secondary School accommodating 1,400 Pupils (including 200 Sixth Form Pupils). The Academy building will provide 12,005 sqm of new accommodation. Construction on site is planned to commence Summer 2016 with a completion date in 2018.
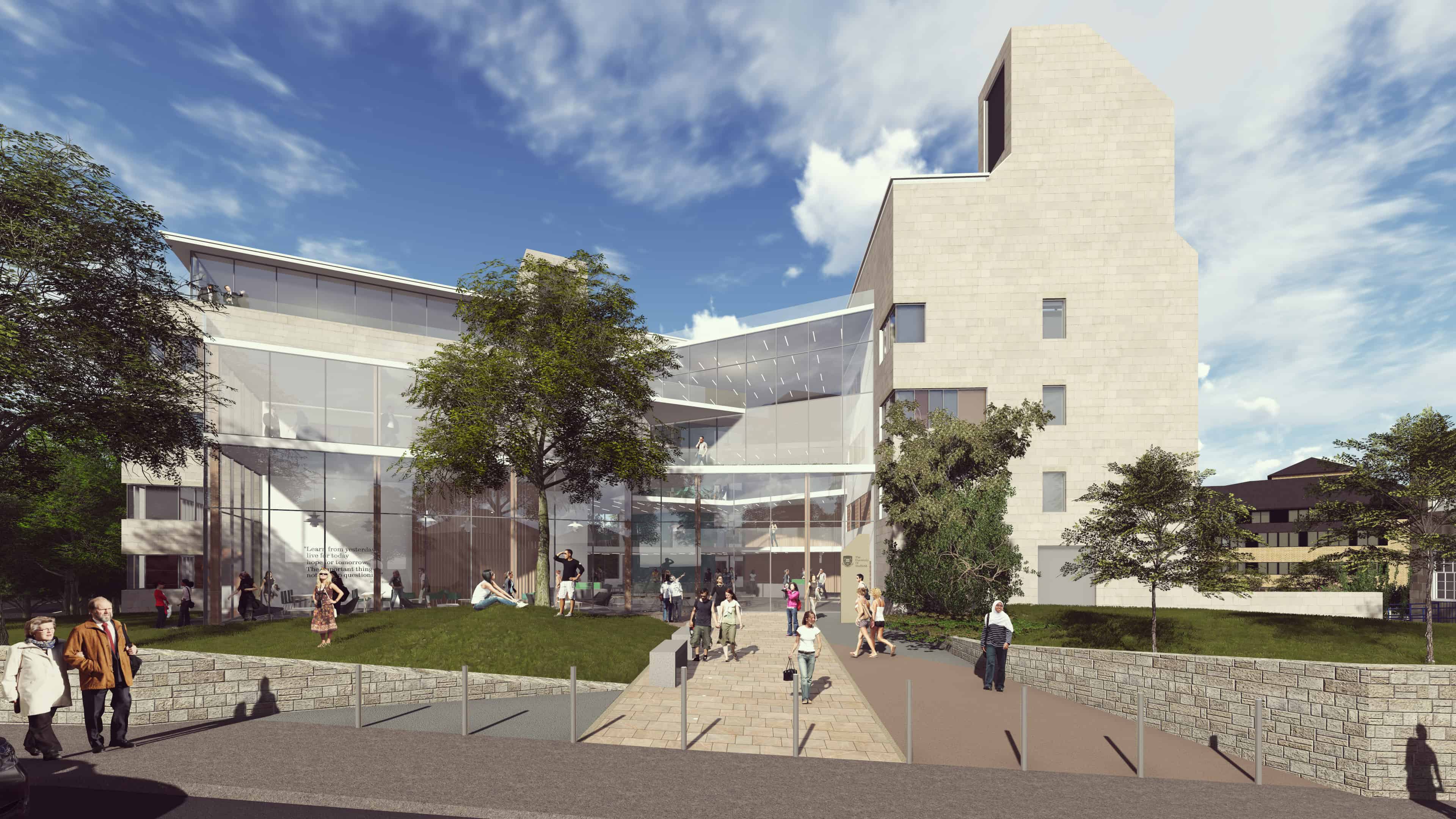

The David Hockney Building, Bradford College
So Graphisoft ArchiCAD 19 has finally been announced!!
It feels like we have been waiting longer this year for its release than previous years. That’s partly because this year The David Hockney Building for Bradford College project which we designed has been selected as the signature building for ArchiCAD 19!
Image: Graphisoft ArchiCAD 19 Box (image courtesy of GRAPHISOFT)
Please take a look at our ArchiCAD 19 BIM Blog article and also the new David Hockney Building case study on the Bond Bryan main site

Bond Bryan Architects have been shortlisted for the Construction News Awards 2015 in the ‘BIM Initiative of the Year’ category.
Our entry, ‘Bradford College and Beyond : OpenBIM R&D’, is about our journey with buildingSMART International’s open file exchange standards including IFC and COBie. This journey began with our Bradford College project with BAM Construction completed in the summer 2014. Our learning continues with other projects that have followed and we are now embedding open data processes for all our new projects.
Rob Jackson (Associate Director | BIM & Digital Solutions) said: “It is fantastic to be recognised as an SME for our commitment to research and implementation of open international solutions. I believe our work will benefit not just us as a practice but the wider national and international community for years to come and it is great this has been recognised by making such a stellar national shortlist.”
The next step is a face-to-face presentation with the judges followed by the awards ceremony which takes place on June 30th 2015 at the Grosvenor House Hotel, London.
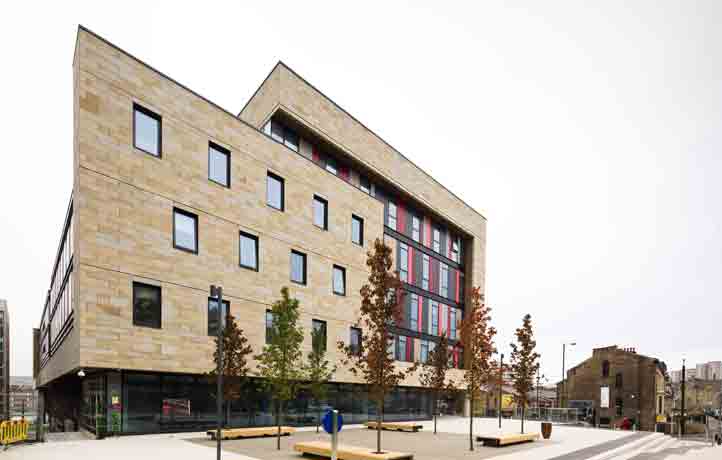
Bond Bryan Architects were recognised as “heroes of interoperability” in the buildingSMART 2014 global awards, Small/Medium-sized Enterprise (SME) Category, which took place in Toronto, Canada this week.
Bond Bryan’s work at Bradford College, where we worked with BAM Construct UK to use openBIM workflows, was recognised by the international jury.
Jan Karlshøj from the buildingSMART jury said “The jury has decided to give the SME Special Mention to two companies. The jury found it stimulating to see SMEs promoting the use of buildingSMART deliveries. SMEs don’t have the same capacity as large corporations and may, therefore, find it more difficult to promote and implement new technology… The two companies receiving the Special Mention are Bond Bryan Architects from the UK and Juul Frost Architects from Denmark. Bond Bryan Architects gets this recognition for their efforts at Bradford College—The David Hockney Building.”
Rob Jackson, Associate Director and BIM Manager added, “We worked hard to demonstrate openBIM really works on a live project. It is fantastic to be recognised internationally for our interoperability work. Our project and BIM teams worked closely with BAM Construct UK using cutting edge processes and technology to deliver a truly great building for our client, Bradford College.”
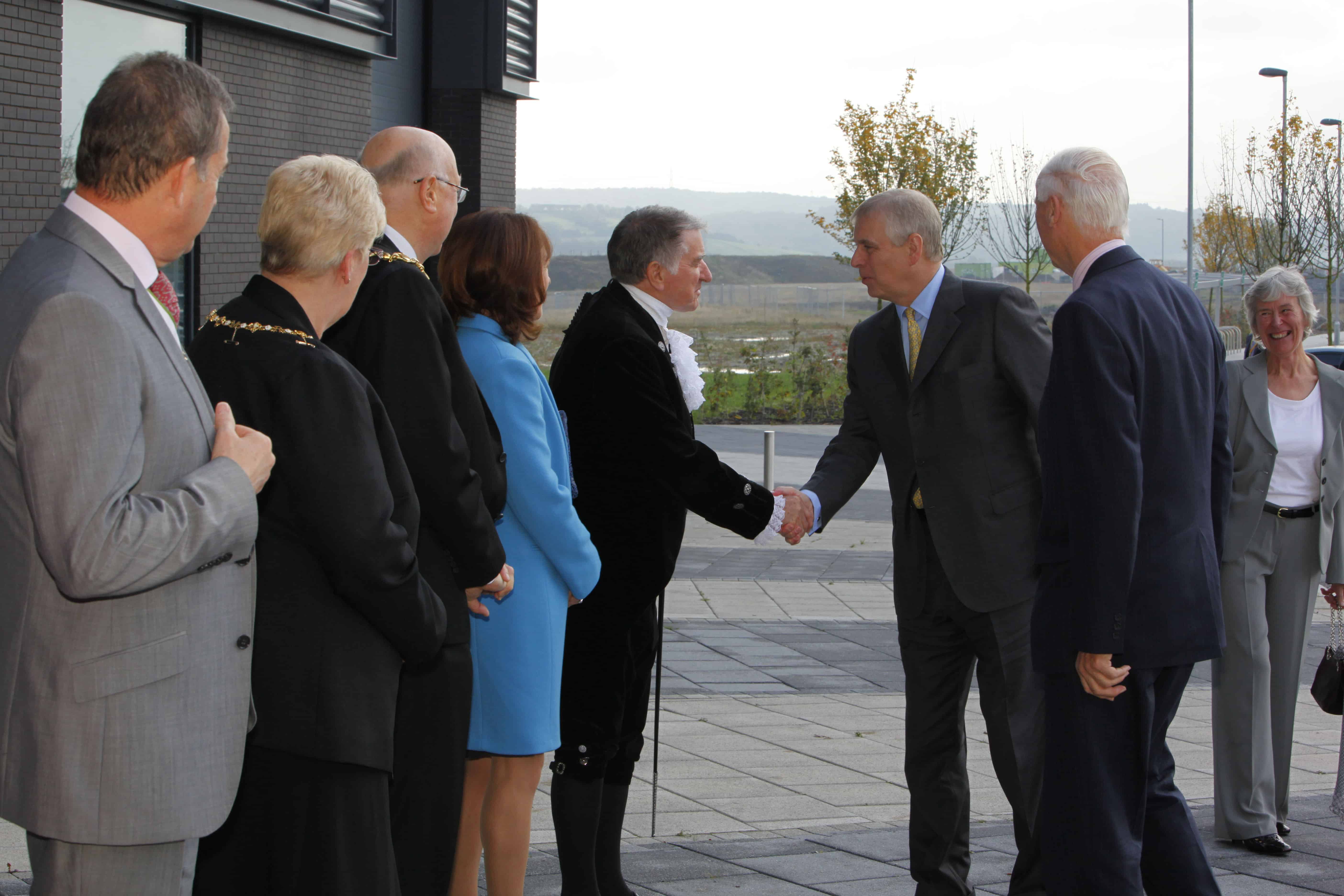
His Royal Highness, Prince Andrew The Duke of York has officially opened the Bond Bryan designed £21m AMRC Training Centre in Rotherham, the pioneering centre that is shaping young people and the future of manufacturing in the UK.
Prince Andrew said, “The level of learning and training here is absolutely outstanding and I wish all the apprentices, businesses and sponsors every success. I have been blown away by The AMRC’s contribution to the future.”
Following the opening of the centre, the building received a design commendation at the Sheffield Design Awards, a Biennial event organised by the Civic Trust with support from the RIBA.
Part of the University of Sheffield Advanced Manufacturing Research Centre (AMRC) with Boeing, the centre focuses on providing the skills that manufacturing companies need to compete in global markets.
The Regional Growth Fund and European Regional Development Fund supported the centre and 250 students a year, aged from 16 upwards, are being taken on paid apprenticeships with opportunities to progress on to undergraduate and postgraduate courses.

His Royal Highness Prince Edward, The Earl of Wessex has officially opened Sandwell College’s new ‘Central Sixth’ campus.
The building, which formerly housed The Public arts centre, has been adapted in less than ten months by Bond Bryan working with the college, the local authority and contractors Interserve. Wherever possible the refurbishment focussed upon minimum intervention retaining the unique character of the original architecture and recognising that many of the existing “people spaces” are excellent environments for young people to work and socialise in. At the ground floor classroom pods have been inserted into the tall former gallery space. The centre retains facilities for the community including its original café.
Principal Graham Pennington said, “The transformation of this unique building… into a state-of-the-art sixth form centre has been part of a wonderful year for the college.”

Two locations are to become the home of the new National High Speed Rail College, the government has announced. The elite training and research centre will be based in Doncaster and Birmingham; Bond Bryan Architects contributed to the feasibility study supporting Doncaster’s bid.
The college will train the engineers needed to deliver billions of pounds worth of rail contracts over the coming decades, including the new HS2 high-speed rail line.
The successful Centre for Rail Engineering and Technical Expertise (CREATE) bid, coordinated by Doncaster Council, involved a range of private sector businesses and was supported by the Sheffield City Region Local Enterprise Partnership (LEP).
Ros Jones, mayor of Doncaster, said, “bringing a national engineering college to Doncaster will be a game changer for the town and the Sheffield City Region…”
Link to insidermedia.com
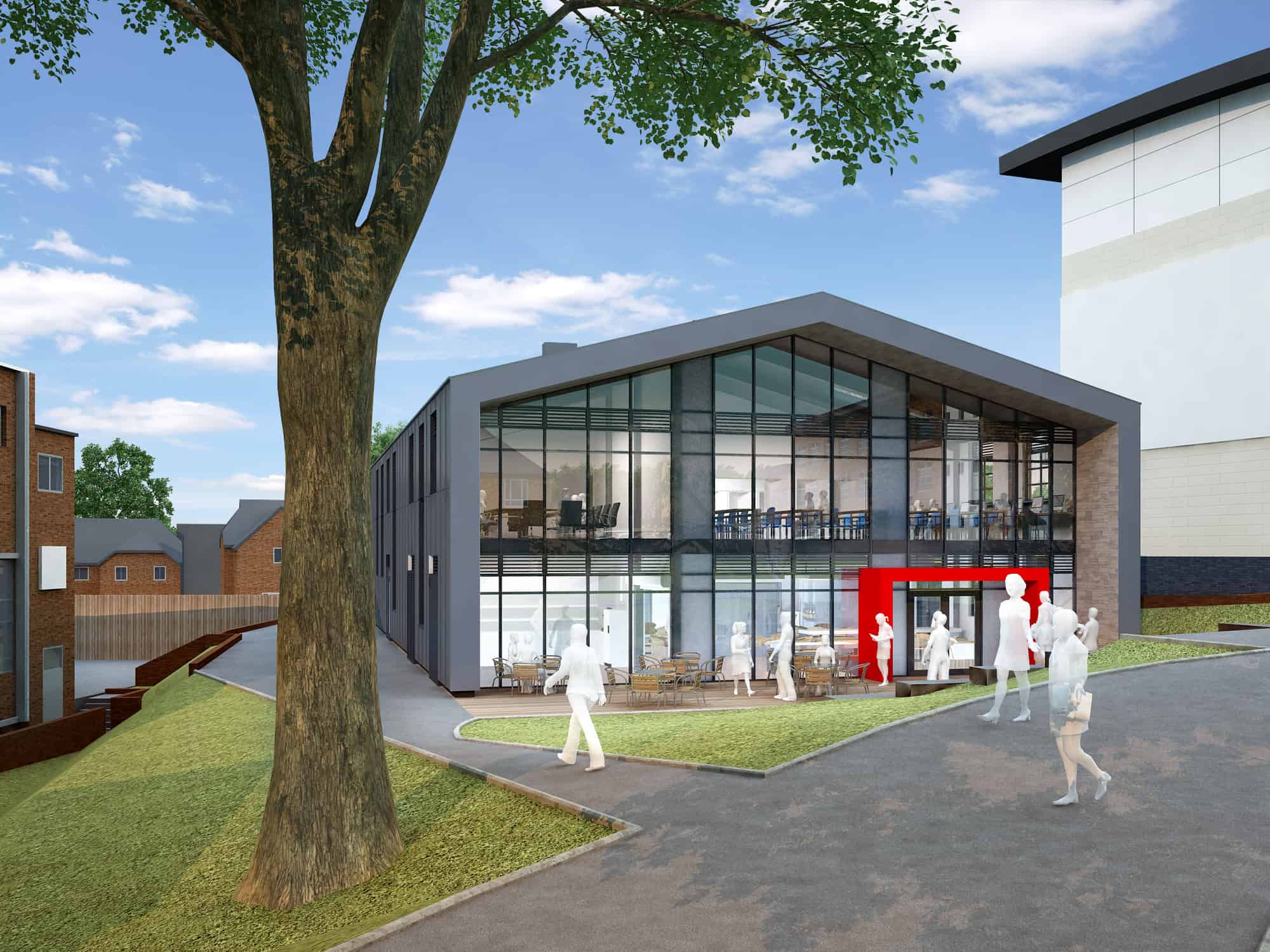
Tonbridge Grammar School has been awarded planning permission for it’s new, Bond Bryan designed, Sixth Form Study Centre.
The International Baccalaureate will be delivered within the new facility and this curriculum encourages inter-disciplinary thinking. In response to the IB’s flexible space requirements, we have designed the ‘I-barn’ to provide the ultimate space for this activity.
With a budget of only £1500/m2 and a six-month construction programme, our challenge has been to work very closely with suppliers to develop a solution that can be pre-fabricated off site.
Bond Bryan Architects worked with AA Projects to secure £2.4m worth of funding from the Academies Capital Maintenance Fund. This also covers the cost of refurbishing space, liberated by the sixth form move, for Art and Music studies.
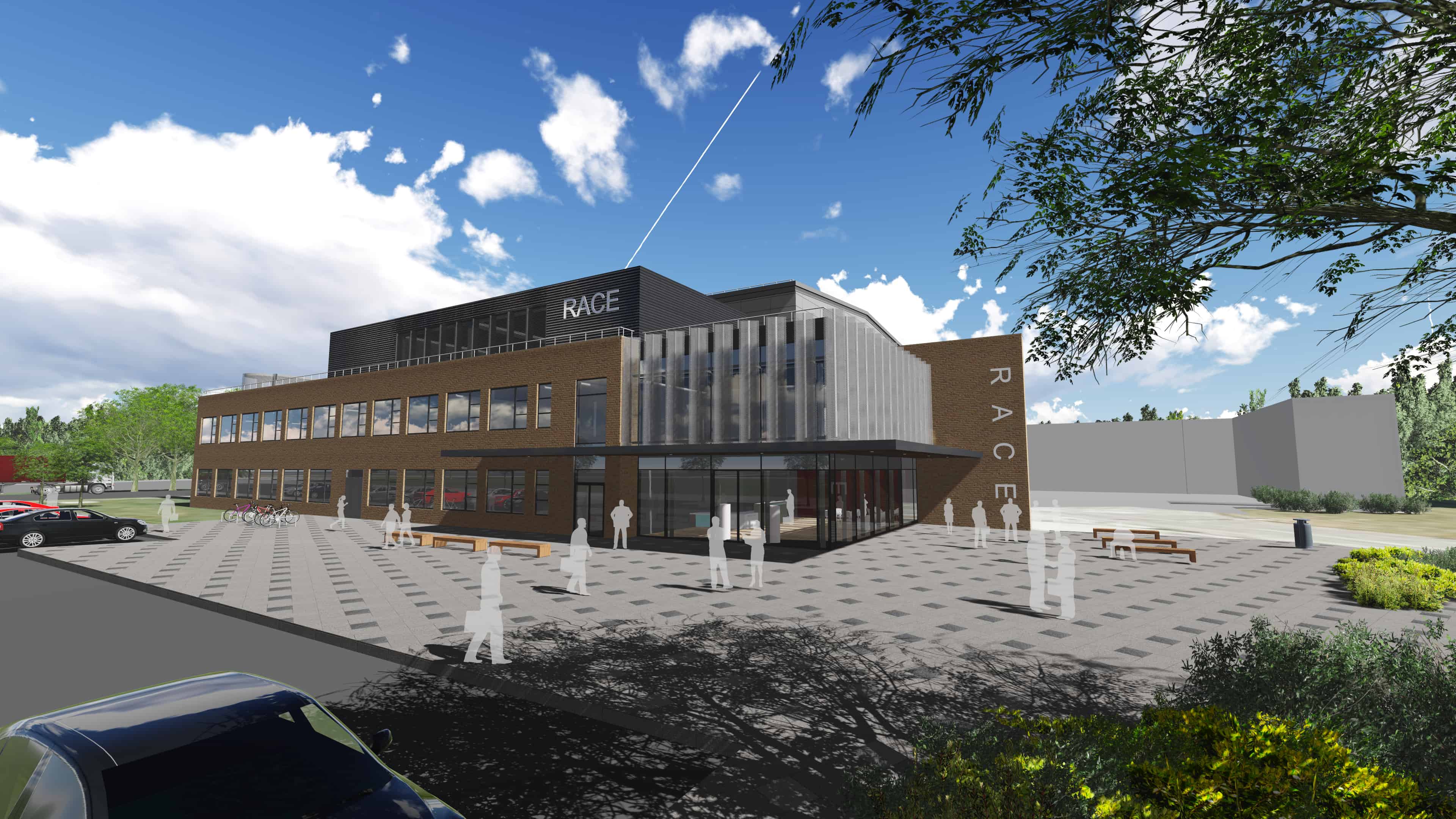
The UK Atomic Energy Authority has lodged a planning application for a specialist research centre, designed by Bond Bryan, at its Culham Centre for Fusion Energy (CCFE) site in Oxford.
Bond Bryan has been working closely with the Authority for the last two months to design a unique research centre, enabling industry and academia to gain expertise in remote and autonomous handling techniques and opening up access to a multi-billion pounds worldwide market.
Bond Bryan Director Darren Southgate said, “We have thoroughly enjoyed putting this facility together with key members of the CCFE team; the abundance and variation of expertise in the UK is amazing!”
At the recent Global Manufacturing Festival hosted in the UK, Vince Cable stated that his government department wanted to leave a legacy of cross party agreement around how the UK will sustain its engineering revival through a business bank, new skills centres and research based activity, transforming blue sky thinking into commercial opportunities. The Culham Centre facility is part of this strategy.

