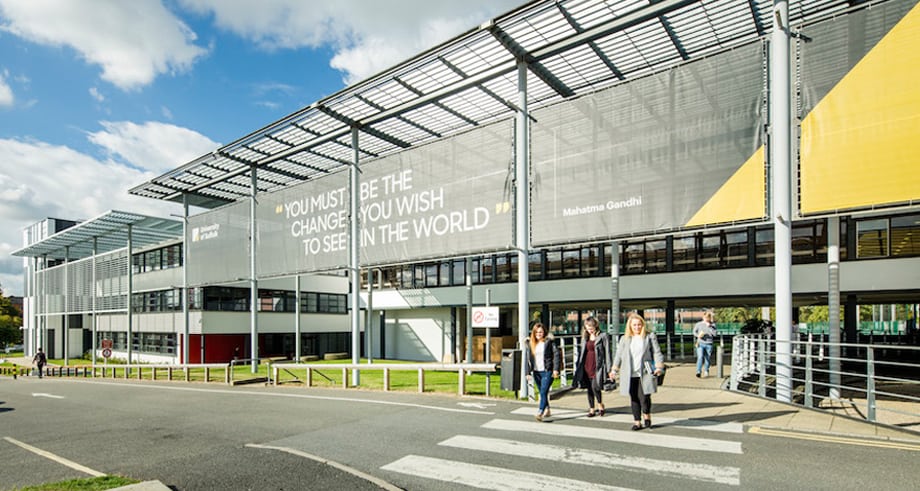
The newly-refurbished West Wing at the University of Suffolk has created The Atrium, which opened its doors to students this month.
The Atrium now provides new, modern, accessible facilities including:
• The Ipswich Waterfront Innovation Centre;
• The Radiography VERT suite;
• PC Labs;
• Psychology Labs;
• Computer Games Design and Network and Software Engineering Labs;
• New seminar rooms.
Through working in conjunction with the University of Suffolk and the appointed Design Team – Castons Cost Consultant, Johns Slater & Haward Services Consultant and Assent Building Control – Bond Bryan Architects have been able to develop a functionally-robust but aspirational design solution which meets the needs of its users and stakeholders.
The new Ipswich Waterfront Innovation Centre, housed within the University’s Atrium Building, will provide a focal point for developing high growth potential ICT – small to medium enterprises (SMEs) – in partnership with the University and a space to foster student enterprise initiatives. The project also provides new specialist and general teaching spaces as well as an upgrade of the fabric and services to reduce energy consumption and improve the internal environment.
Adrian Stubbs, Project Architect of Bond Bryan Architects, explained: “This retrofit project was all about transforming an under-utilised building into a new innovation and teaching hub for the University of Suffolk. They required a cost-effective solution for a building that would act as a catalyst for the University, enabling it to become an integrated campus with local businesses, industry and the wider community of Suffolk. Internally, we created a mix of spaces that allows different forms of collaboration within the building to take place.
Externally, there was a requirement for a visual connection between the existing Waterfront and Library buildings, which has been done through the careful choice of materials and “brise soleil”. These materials have made significant energy savings whilst boosting building performance.“
Stef Thorne, Head of Research and Enterprise Services at the University, said:
“Suffolk and the East of England is already an important technology cluster with great potential to become of increasing significance.
This innovation centre will contribute to the innovation landscape within the region and be quite unique as a single point of integration between academic expertise, facilities and businesses.
Innovation centres have been credited for helping to sort out the ‘knowledge spaghetti’ that exists. There are all kinds of stakeholders and organisations in the region in regards to innovation and it is our aim to help small businesses, we can signpost, to the appropriate place to make sure SMEs are accessing the right people.”
Professor Mohamed Abdel-Maguid, Head of Department for Science and Technology at the University, said:
“This facility is the seed to setting up an innovation district in this part of the town. What we want to do is to use IWIC to build our university and, at the same time, to act as the gateway to facilitate access to knowledge wherever it exists. We want to bring more talent and knowledge, ideas, expertise – whether permanent or ad hoc – as needed for the region.”
Ipswich has been recognised as an emerging technology cluster in the 2016 Tech Nation report, which looks at the UK’s digital economy.
Ben Gummer MP, who opened the centre, said, “This is another exciting new development in Ipswich. For the first time in Britain, we are bringing together not only postgraduates – but also undergraduates and apprentices – with entrepreneurs, business start-ups and an enterprise incubator. In plain English, we are helping bring together people starting businesses with those people who are training to be business leaders, owners and employees. It is a radical solution; it is made in Ipswich and I am certain it is going to help us build the prosperous economy that we need in our town for future generations. Full credit to Richard Lister, his team at the University of Suffolk, and his partners at the New Anglia LEP, the Borough and the County Councils, for bringing this brilliant new innovation centre together.”
This £5.5m refurbishment was thanks, in part, to a £1.85m award by the LEP as part of the New Anglia LEP’s Growth Deal with the Government.

Bond Bryan are delighted that planning permission has been granted for Ecclesall Road – a mixed-use residential and retail scheme.
The £35m development looks to renew an acre and a half of a former low-rise and low-density car dealership site, with a high-rise urban scheme of residential apartments, student accommodation and retail space.
Designed in two parts, an eleven storey student building adjacent to Pomona Street and a cluster of three residential blocks rise above a ground floor of retail spaces; the project is then unified around a first floor landscaped courtyard that is shared by residents. The ground floor units will be let to restaurants and bars and higher-end shopping to complement the existing experience on Ecclesall Road.
Director, Darren Southgate commented: “Each building has its very own ‘character’, yet between the different parts of the development, a harmonious ‘family’ effect is created amongst them. Each of these buildings functions as a singular, but together – as a whole – they create a family of structures that respond to environmental and building science considerations through their orientation and relative siting, thus maximizing their natural light and acoustic privacy.
The eleven-storey residential block rises strong in form using dark grey bricks, deep reveals and large-format windows. The Pear Street block is smaller but has softer features and finer detail – curved and splayed corners, top-floor setbacks, warmer coloured bricks – which give a more feminine character. The Pomona Street block is the shortest but most exuberant in character, with warm brick colours, rhythmic window patterns and an articulated zinc clad top: a more ‘youthful’ character.”
Dan Simpson, from developer Hallminster Ltd, said the development would be ‘visually striking’ and a major ‘boost’ to the area. He added:
“It’s an important mixed-use scheme for Ecclesall Road, on a site that has been long overdue for redevelopment. It will be a very high quality project with a community feel and will bring that part of the road alive, providing an important link between Ecclesall Road and the city centre. We kept going when things were tough in 2011 and 2012, ensuring there were still cranes on the skyline of Sheffield, and now this is one of our biggest projects so far.
It will regenerate another part of Ecclesall Road – in keeping with its distinctive character – creating a new sustainable community and providing employment opportunities for the city at the same time.
Residents living in the apartments will have semi-private gardens, roof terraces and balconies, as well as a communal courtyard.
Mr Simpson added: “The development is intended to look visually striking and will have a very high specification.”
It will incorporate environmentally-friendly measures, modern methods of construction – and utilisation of materials that have a relatively low embodied energy will make the development sustainable.”
Construction on site is planned to commence in early 2017 with a completion date in late 2018.
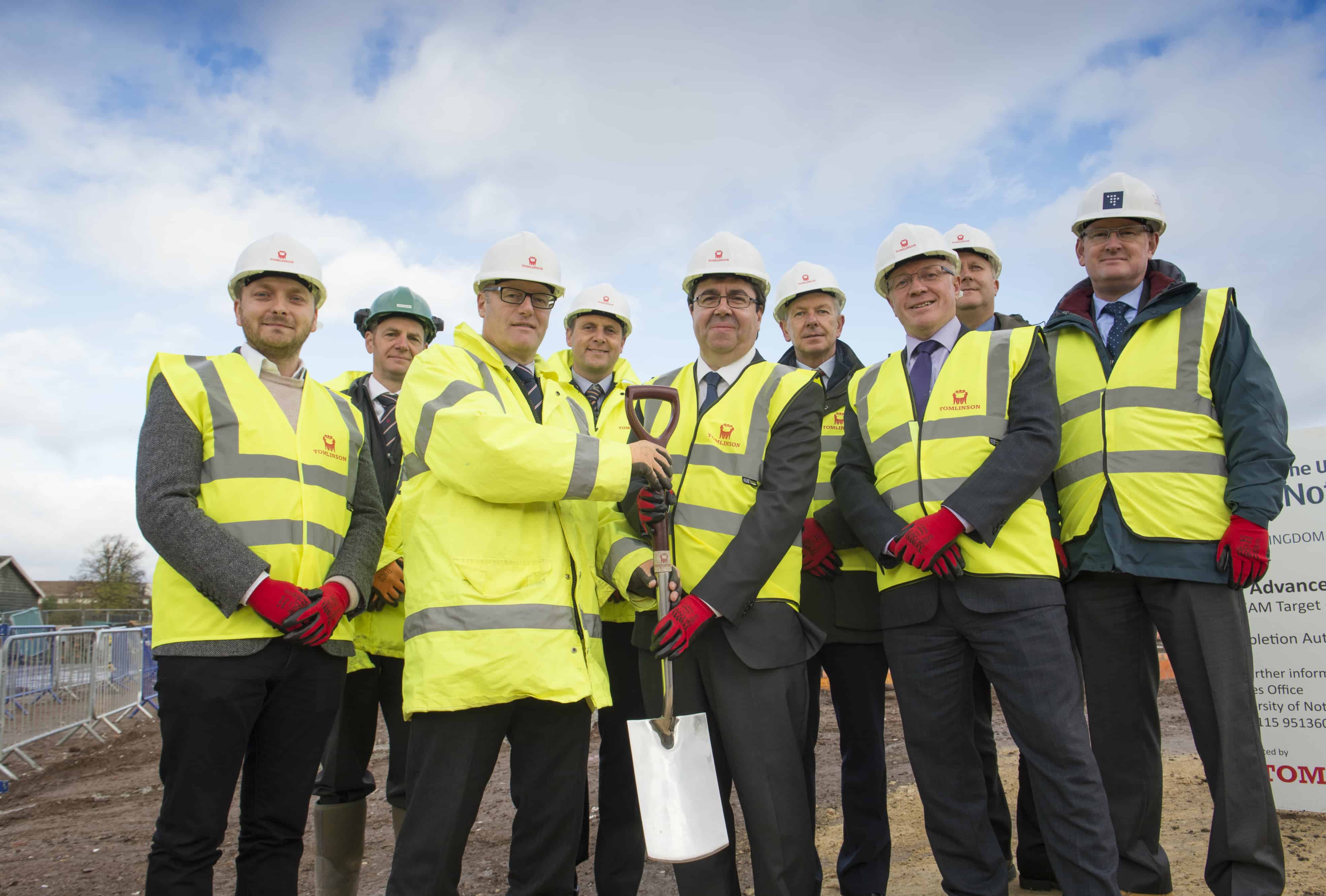
A ground-breaking ceremony on Thursday 10th November marked the start of work to build a pioneering Advanced Manufacturing Building for the University of Nottingham that will help to shape the future of the UK manufacturing sector.
Bond Bryan are delighted to be working with midlands-based G F Tomlinson to create a state-of-the-art 9,011m2 training and research facility on a former brownfield site located within the university’s Jubilee Campus.
The new building will be an expansion of the university’s Faculty of Engineering, creating teaching spaces, laboratories, modern workshops and offices for research activities, including nano-scale production, robotics and large-scale aerospace demonstrator components.
Professor Andy Long, Pro-Vice-Chancellor for the Faculty of Engineering at the university, said: “The new facility will host several world-leading research groups and accommodate some of the most advanced manufacturing technologies related to automation, precision manufacturing, 3D printing and light weight composite materials.
“It will also house our flagship Rolls-Royce University Technology Centre for manufacturing technology. This faculty will allow for diverse engineering and science disciplines to collaborate and contribute to pioneering developments for a range of sectors including aerospace, automotive, marine, energy generation, food and drink, chemical products and pharmaceuticals, helping to underpin the economy at both a regional and national level.
Andrew Sewards, managing director for G F Tomlinson said: “This scheme truly demonstrates the University of Nottingham’s position as a beacon in manufacturing research. The completed scheme will be home to world-class research facilities and revolutionary research activity, helping to nurture collaboration and innovation between education and industry.
He continued: “Having successfully delivered a number of schemes previously on the Jubilee Campus, we are excited to be working with the University of Nottingham once again, bringing our expertise in education and large-scale manufacturing buildings, to benefit the university and the city of Nottingham.”
Chris Jagger, Chief Estates and Faculties Officer at the university, said: “We are delighted to once again be working with G F Tomlinson and our selected design and project management partners, to ensure the successful delivery of another ambitious flagship building project, to further enhance our Jubilee Campus.”
The project has been part funded by £5 million from D2N2 Local Enterprise Partnership and a £1 million contribution from the Wolfson Foundation to provide a state-of-the-art clean room for the investigation of 3D printed pharmaceutical devices.
The project team includes project managers Turner and Townsend, architects Bond Bryan, engineers Arup and cost managers Currie and Brown (previously Sweett).
Jason Scott of Currie and Brown said: “Working on our first project under the university of Nottingham consultant framework, we are delighted to have played such an integral role in providing cost consulting services on the Advanced Manufacturing Building”.
Once completed the new landmark building will have the capacity to house 699 staff, students and researchers, helping to train and provide the next generation of industry professionals.
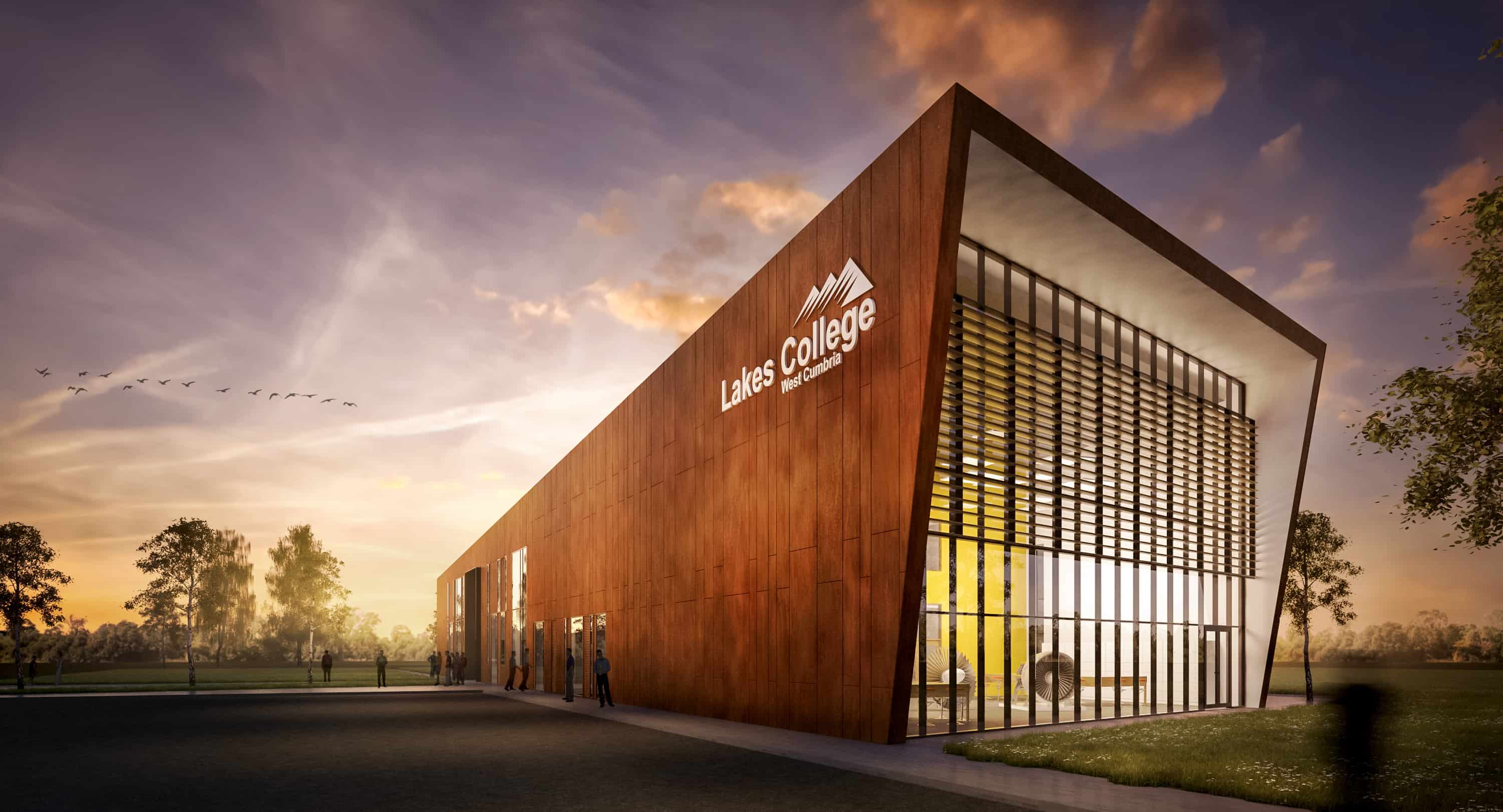
Work on the new National College for Nuclear started this week.
To mark the occasion, the first sod for the nuclear college site was cut at a ground-breaking ceremony at the site on Monday.
Set to open in September, the high-tech facility is part of a national programme to train the next generation of nuclear workers in a range of specialised careers.
The college will become one of two centres; the second will be built at Bridgewater in Somerset and the aim is to train over 7,000 learners across both facilities by 2020.
The Northern Hub, built at the Lakes College site, will feature virtual reality suites allowing learners to experience nuclear installations in a virtual environment, with science and radiation laboratories and specialised design and modelling suites.
Chris Nattress, Principal of Lakes College, said: “National College for Nuclear is bringing together partnering on a national scale that has never been done before – all working collaboratively. For us at Lakes College, it is fantastic to be part of. For the region’s students, it means training for local jobs at a facility on their doorstep. But it also means being part of opportunities at a national level.”
Led by Sellafield Ltd and EDF Energy, in partnership with Lakes College and the University of Cumbria, the training facilities will include a realtor simulator and engineering workshops.
Ken McEwan, Head of Training at Sellafield, said: “There are skills gaps in the industry that need to be filled for future ventures at the likes of Moorside and BAE. We want young people in Cumbria to fill those gaps for the future prospects of the local and national economy.”
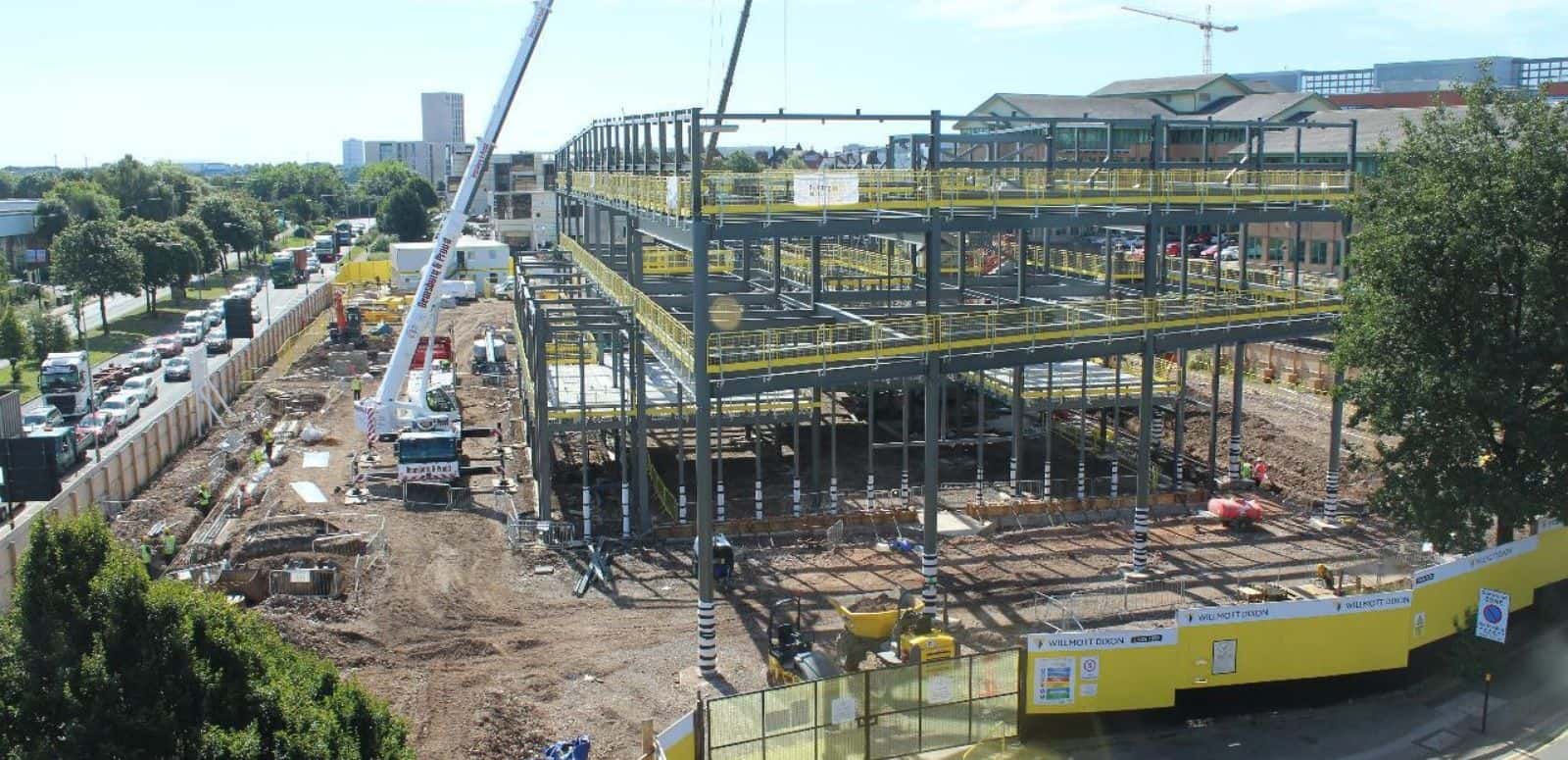
Work on-site is now well on its way to creating two National Colleges for High Speed Rail (NCHSR).
These colleges will train the next generation of high-speed rail engineers by providing a “real work” environment to prepare students for work on the future of the high-speed rail network’s infrastructure.
Bond Bryan are working in partnership with Willmott Dixon to complete this scheme; more information can be found by clicking on the links below:
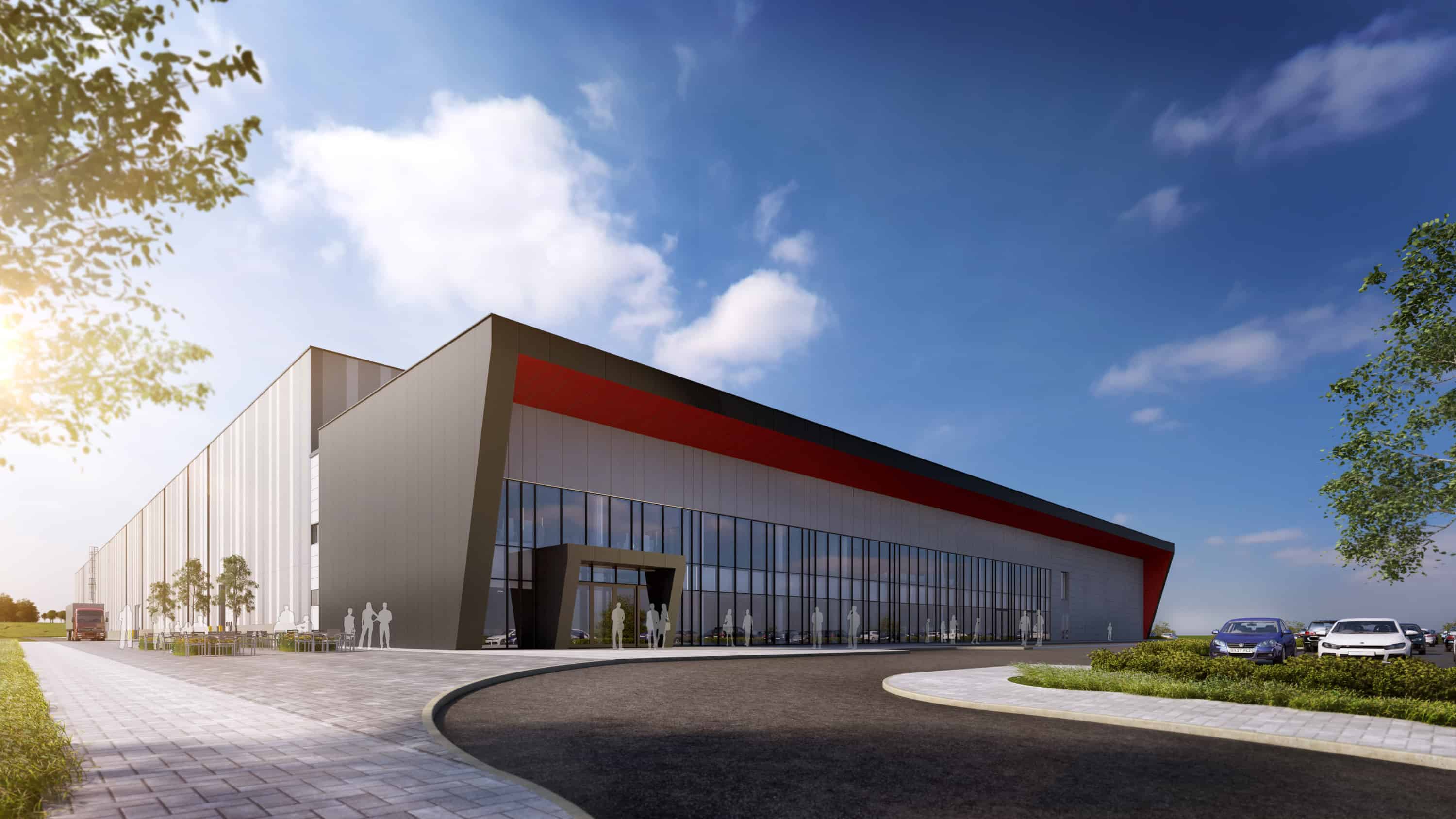
Planning permission has now been granted for Bond Bryan’s latest venture into advanced manufacturing with a production facility in Telford for Magna/Cosma Castings UK – the leading global automotive supplier.
Construction is expected to start in the autumn of 2016 with completion by January 2018; the facility will use Magna’s innovative high-pressure vacuum die-casting process to produce a number of advanced lightweight aluminium castings – a key building block in the next generation of all-aluminium and multi-material vehicle architectures.
By utilising these types of castings, Magna helps automakers to deliver maximum strength, stiffness and minimum weight – ultimately achieving better fuel economy, safety and handling.
The new facility will be approximately 225,000 square feet and will create up to 295 jobs at full capacity.
Fran Holloway, lead designer and associate director at Bond Bryan Architects said:“Our brief was to create a well-designed, sustainable building and environment which fully serves the end user’s requirements whilst also integrating well with the site’s surroundings and other proposed developments at T54. The scheme will create a new habitat whilst maintaining key green corridors. It will provide a pleasant working environment for those employed at the site, whilst offering a range of transport options. It will also result in the creation of new jobs in the area – putting this area “on the map” for key employers.”
The key design feature of the building is a glazed atrium, centrally located to link the main customer entrance through to the manufacturing production floor. It is intended that, although each zone will be visually and spatially linked, it will essentially be a self-contained unit with secure boundaries. A feature staircase and strategically-located lift will connect the building vertically. The shared atrium area, forming the link between two zones, will provide a connection point to the social and breakout area housing the cafeteria and providing access to the remaining amenities.
The design aims to create a distinctive, high quality catalyst to Plot 6 TS4. The key external appearance of the building has been given due consideration to provide a welcoming and inviting building that reflects the high quality production facility internally.
Councillor Shaun Davies, Telford & Wrekin Council’s cabinet member for Business, commented: “This signals the dawn of a bright new era of opportunity for everyone in the borough. In Telford, we pride ourselves on being inventive and dynamic and the details of the high tech production process for this planned facility shows this is a perfect fit for us. The new facility represents a hugely significant multi-million pound investment which demonstrates that Telford & Wrekin Council’s drive to attract new business and jobs is realising spectacular results. This major development will see the creation of 295 skilled local jobs when the plant is at full capacity. The investment will also support many more jobs in the local supply chain”.
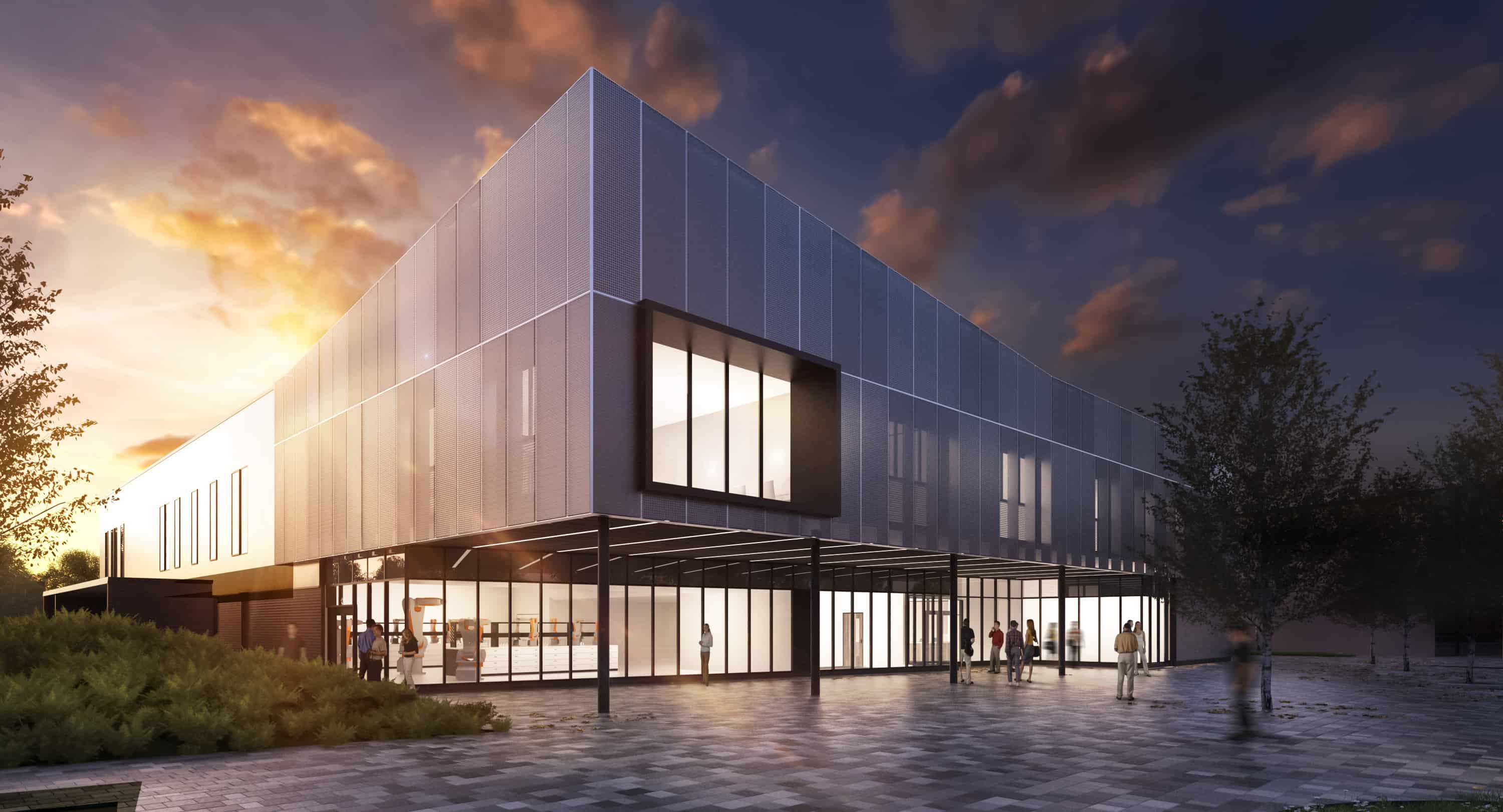
Bond Bryan’s design for iMET (Innovation Manufacturing Engineering Technology), in Alconbury Weald has received planning permission.
The development proposals seek to provide a new training concept being developed to support growth and economic development in the East of England. iMET (innovation Manufacturing Engineering Technology) will deliver technical, advanced and higher vocational skills training in Manufacturing, Engineering and Technology to regional industry by providing specialist equipment in a modern environment with excellent transport links.
Zubin Masters, Associate Director of Bond Bryan Architects explained: Using our experience of creating environments for Education and Advanced Manufacturing Bond Bryan were able to support Huntingdonshire Regional College and its partners to develop a brief and an elegant design solution for this unique facility. The designs for iMET are a result of a genuine collaborative effort between the design team, the client, Urban & Civic the master developers and the contractor Willmott Dixon.
The proposed site for the iMET Building is within the Alconbury Weald Development in Huntingdonshire. The building is sited at the nucleus of the Enterprise Campus, which is part of the wider development plans for the 575 hectare former Alconbury Weald Airfield into a new community comprising 5,000 new homes, a school, employment generators, green space and community facilities.
The design solution brings together traditional teaching spaces, specialist workshops and laboratories and collaborative work environments into a simple and flexible two-storey building. Double-height workshops provide space for larger scale training and a teaching wing provides smaller scale training rooms and specialist laboratories. Between these a flexible collaboration space provides opportunities for informal group and project work as well as offering a venue for employer events.
The architectural language is driven by the desire to create a simple but distinctive contemporary building that reflects the underlying design concepts and draws on the precedents of high quality design already established on the Alconbury Enterprise Campus; the Incubator and Hub, to provide a cohesive campus feel.
A key feature of the building is the perforated metal skin overlaying the base layer panels wrapping the façade. The perforated aluminium ‘rainscreen’ system aims to provide a striking and distinctive image for the new centre. The skin incorporates interplay of solid and void, using differing sizes of perforations to orchestrate varying levels of transparency and areas of both light and shadow. This will transform the industrial form from a typical black box environment to a light filled space with a strong visual connection to the outside. Functionally the perforated skin also serves to provide solar shading and glare control where necessary.
The design aims to create an economic and flexible solution that will nevertheless create a distinctive, high quality addition to the campus that reflects the importance of the new facility.
Work will begin on site in August 2016 with doors opening to students in September 2017.
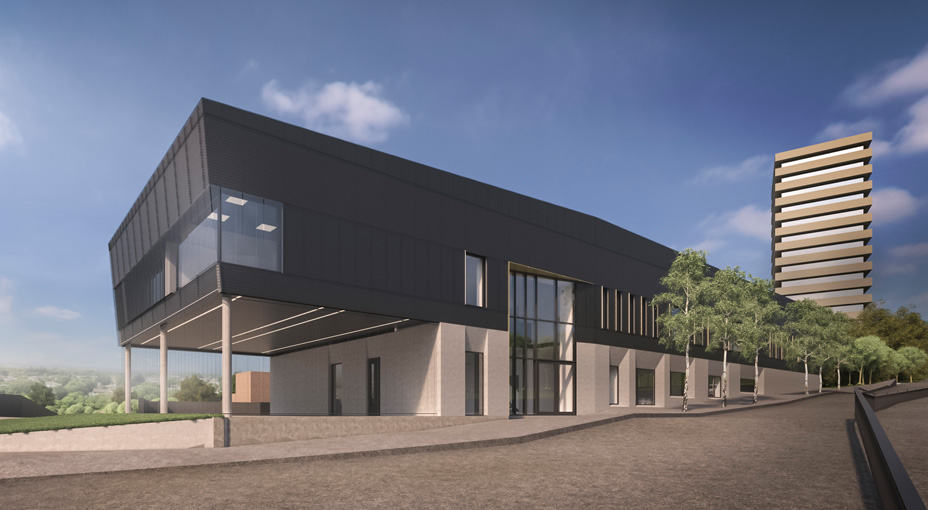
Bond Bryan are thrilled that planning permission has been granted for Coventry City’s new fire station.
Bond Bryan worked closely with the Fire Service and consultants to help to inspire and design a unique proposal that would exceed expectations and provide a beacon for future fire stations. Community engagement is paramount to the success of this project, therefore the design team wanted to understand how we could improve the end-users’ experience of the building. By focusing the design on relating to how people and the appliances approach the building, the team were able to position the building in a far better urban setting – which promotes the West Midlands Fire Service’s vision. The design concept was to create a building that represents the carbon-based nature of the work that the fire fighters carry out; this also portrays a solid base in recognition of the foundations that the Fire Service provides to the wider public; this whilst also engaging the sloping site in order to position the building within its context.
Coventry Fire Station will be comprised of circa 2,000 square metres of a newly-developed purpose-built building; demolition of the existing site is due to start later this year, with the new build to commence during January 2017.
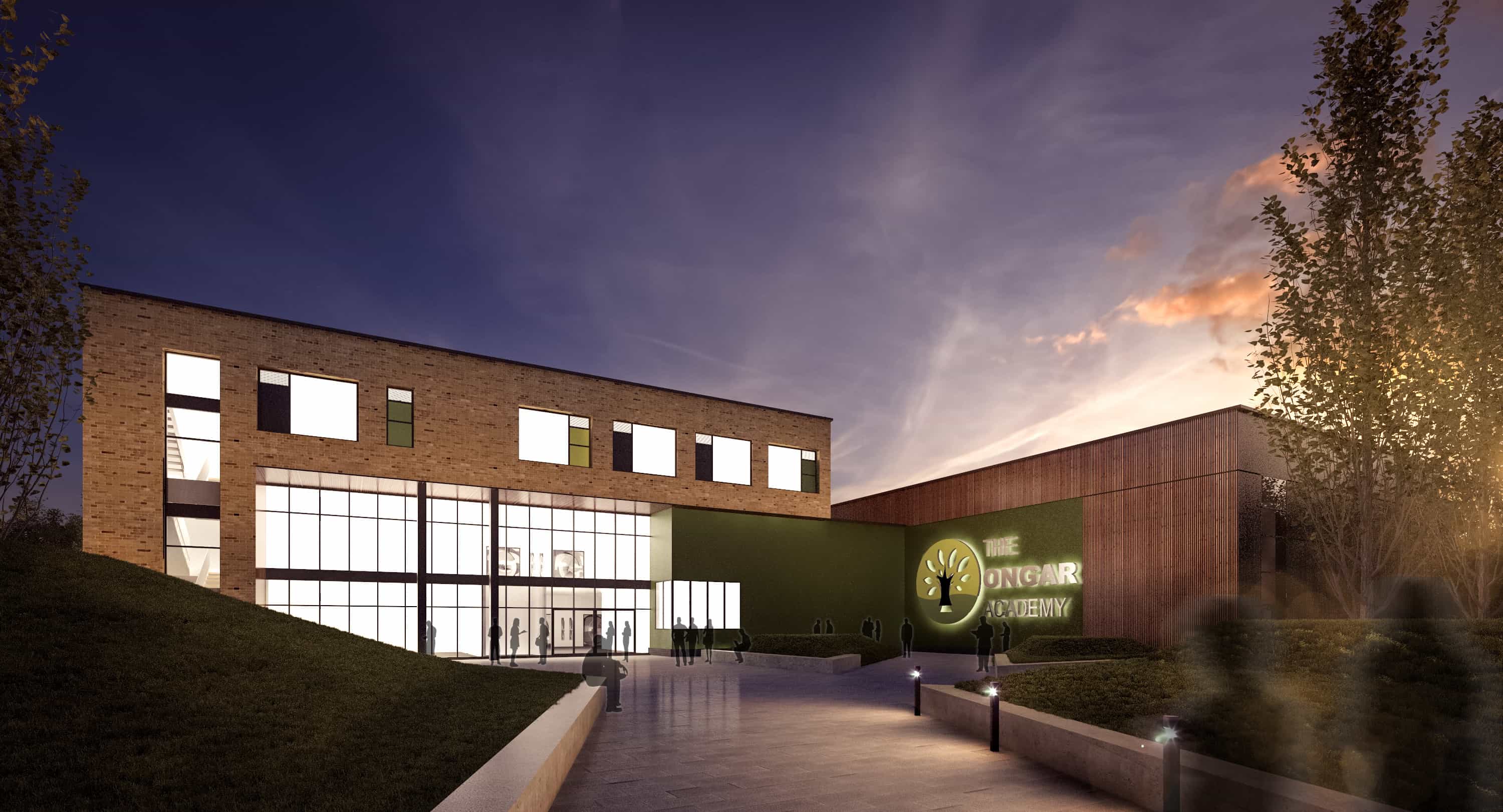
The new Ongar Academy will be a Four Form Entry Secondary School accommodating 800 pupils (including 200 sixth form pupils) with approximately 50 teaching staff and 15 – 20 Administrative support. The academy building will provide 6,492 sq.m of new accommodation over two – three storeys.
The school will be a single new academy building on the Ongar Leisure Centre site. The masterplan will include the provision of parking, drop-off, play and sports provision across the site.
The development proposals seek to provide education and sports facilities for both the new academy and the local community working with the existing leisure centre to provide a combined offering.
These proposals have been developed for Ongar Academy by Bond Bryan Architects, in conjunction with the Contractor Kier Construction, Robert West – Highways Consultants, Vincent and Gorbing – Planning Consultants, Hoare Lea – M+E Engineers, Consibe – Civil and Structural Engineers and Bond Bryan Landscape Architects. The detailed design to construction will be developed with the Academy’s sponsors the Education Funding Agency and the staff and governors of The Ongar Academy Trust and their advisors.
Zubin Masters, Associate Director of Bond Bryan Architects explained: “Our designs for this site deliver a bespoke solution that has been developed in full consultation with the Academy and its governors, Local Authority and other stakeholders and built upon the foundations of an established landscape setting. It will provide an integrated campus within a single building that creates a strong sense of place.
The massing of the building and the design of the exterior facades of Ongar Academy aims to respond sensitively to its context minimising its visual impact. The architectural language and the palette of materials chosen for the Academy is one of simplicity and elegance. The predominantly brick facades with the render and timber panels create a timeless architecture, whilst the glazed elements break up the massiveness of the elevations and serve to blur the boundaries between internal and external spaces. The recessed main entrance is extensively glazed to create a sense of transparency and openness whilst showcasing the learning activities within.”
Flexibility in all teaching and learning spaces will be maximised to enable the Academy to respond to changing demands and forms of curriculum delivery. The way in which this will be achieved is by standardisation of the specification of services to allow the majority of rooms to accommodate most subject areas. This will involve the use of technology by the extensive provision of network access, interactive whiteboards and projectors. In addition simple framed structural solutions will be used, which mean that the internal walls will not have a structural function and can be moved without excessive disruption. The windows are modular and are set within the same size structural opening throughout the building. These structural openings are set within a rigidly enforced 7.2m structural grid. The size of the grid and window modules has been determined to ensure that any size classroom in the future will have adequate daylight and natural ventilation.
Integrated within the Academy building are new sports facilities, which comprise of a 3-court Sports Hall, Activity Studio and associated changing and administrative facilities for use by the Academy and the community outside of school hours during evenings and weekends.
Construction on site is planned to commence in Summer 2016 with a completion date in September 2017.

Bond Bryan’s latest project for the University of Sheffield has just received planning permission meaning work on site is expected to start in 2017 with a 2018 completion.
Following the establishment of a Development Framework by Bond Bryan’s Strategic Team, and a successful design competition entry, this third phase of the St George’s Campus redevelopment is the culmination of Bond Bryan’s work with the Faculty of Engineering.
The Engineering Heartspace will sit beneath a dramatic undulating glass roof structure, providing a unique space for the whole of the Faculty. The four-storey atrium, inserted between the Grade II listed Mappin Building and the 1885 Central Wing, will house new highly serviced laboratories, offices and a café, as well as providing a ‘collaboration space’ for students and staff from different departments.
A connection to Portobello Street will provide an additional destination on the pedestrian route that links a range of campus facilities including the Students’ Union, the Information Commons (Learning Centre) and the University’s tram stop.
The design responds to both the historical heritage of the site as well as the ambition of the Faculty. The contemporary curved roof design contrasts with the existing formal brick buildings, floating across the tops of the existing roofs and creating a clear distinction between the old and the new. However the design takes visual cues from the Mappin building’s original “Star of David” ventilation outlets with its own interlocking triangular glass and solid roof panels. The proposed new triangular steel tree columns are also deliberately positioned to frame key features of the existing buildings.
Matt Hutton, Associate Director and the project’s concept designer said, “We believe that the honesty, of having a highly-engineered roof adjacent to the historic brick walls and slate roofs of the existing buildings, is about celebrating the engineering of both the past and the present, inviting the building user to look at both in more detail. This surely is what renovation and conservation is about, engaging with the user and the wider public, bringing these buildings back to prominence.”
The Heartspace development will provide the University with a total gross internal floor area of around 12,400sqm of combined new build, refurbished and reconfigured existing space.

