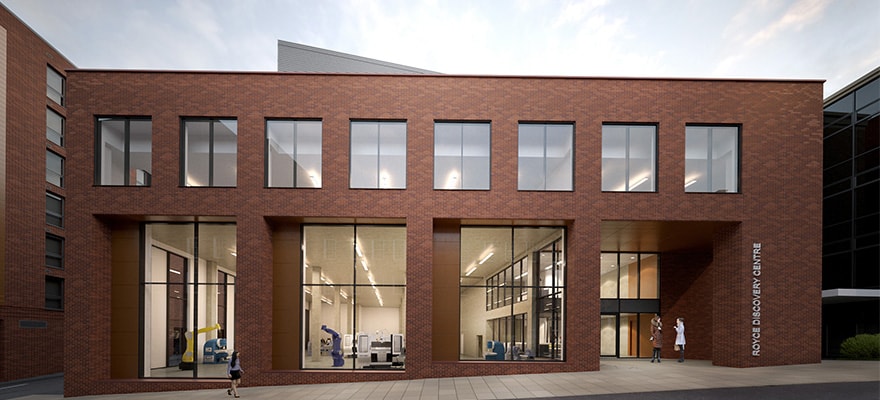
Bond Bryan are delighted that planning permission has been granted for the Royce Discovery Centre (RDC) at the University of Sheffield.
Bond Bryan worked closely with the University to develop this highly-specialised research space which will be used by the Department of Materials Science and Engineering – its world-leading research and innovation base in advanced-materials science. Aspirations for the building are for world-class workshop and laboratory facilities, contained within an architectural form that is both well articulated in the urban environment and which inspires those who have the pleasure to learn and work within it. The building will help to support the relevant research requirements of industrial partners, secure further investment in the Engineering Faculty and be future-proofed for innovative research.
Bond Bryan Associate, Paul Shaw, explains the design inspiration for the project: “The Architectural form is based on three core principles: simple and elegant lines of design, functionality tailored to meet both current and future use and solutions that provide best value. The elevational treatment responds to the Client’s requirements of ‘showcasing’ the engineering processes to the passing public; the materiality reflects the existing streetscape of brickwork, metal claddings and large glazed areas.”
Construction on site is planned to commence in July 2018 with a completion date of December 2019
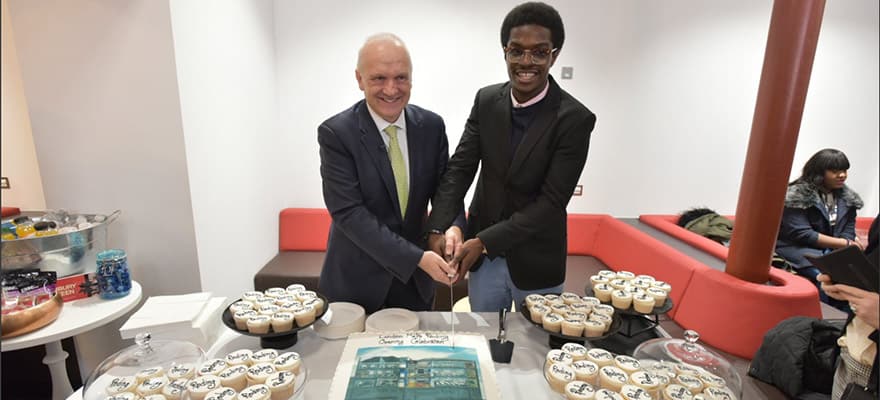
The recently refurbished Roding Building at London Metropolitan University, Holloway Road campus has opened its doors to students.
This is the first ‘test-bed’ project for the University in creating their strategic vision for the future: to bring all of the University’s teaching departments on to one campus for the first time in 170 years – One Campus, One Community (OCOC).
The design concept for the building was to create a new teaching and learning facility – providing a series of flexible and open-plan spaces for the predicted future needs of the University; the building has been refurbished with a focus on spatial arrangement, impact and function, offering modern teaching facilities – IT Suites, Seminar Rooms and communal areas; including the new Highbury Canteen, where both students and staff will benefit from an enhanced refectory that is vibrant and well-located for the convenience of those working or studying in the Roding Building.
Calum Shields, Project Architect at Bond Bryan Architects, explained: “The University has tremendous potential and we were really excited to work with their Estates Team. The brief was to deliver an outstanding facility for students and staff, providing high-quality and flexible learning spaces which respond to different teaching styles and group sizes; the result provides a better quality of space and it will, without a doubt, transform the student, staff and visitor experience at London Met.”
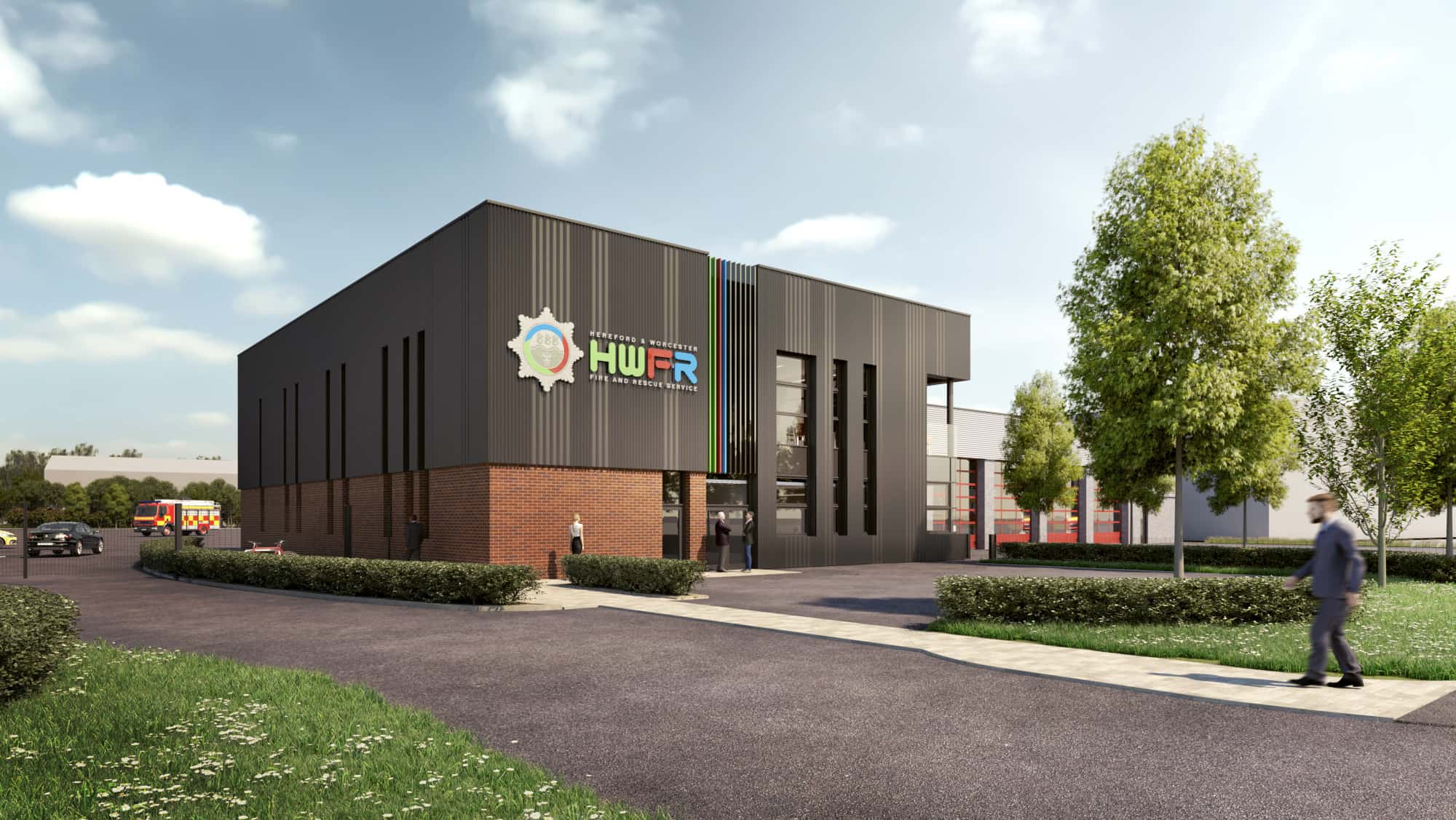
Bond Bryan have submitted a planning application for an Emergency Services Hub for Hereford and Worcester Fire Service.
The proposed development is comprised of a new fire station and associated training facilities on a ‘brownfield’ site to the south of Kidderminster. The site accommodates a mixture of functions – including operational services and administrative and training facilities for partner, and local voluntary, organisations. The fire station includes five appliance bays with associated operational and welfare accommodation; it also incorporates a Fire Training building, High Volume Water Pump (HVP) training area, Road Traffic Collision (RTC) training area, a standalone vehicle storage garage and parking for both employees and visitors.
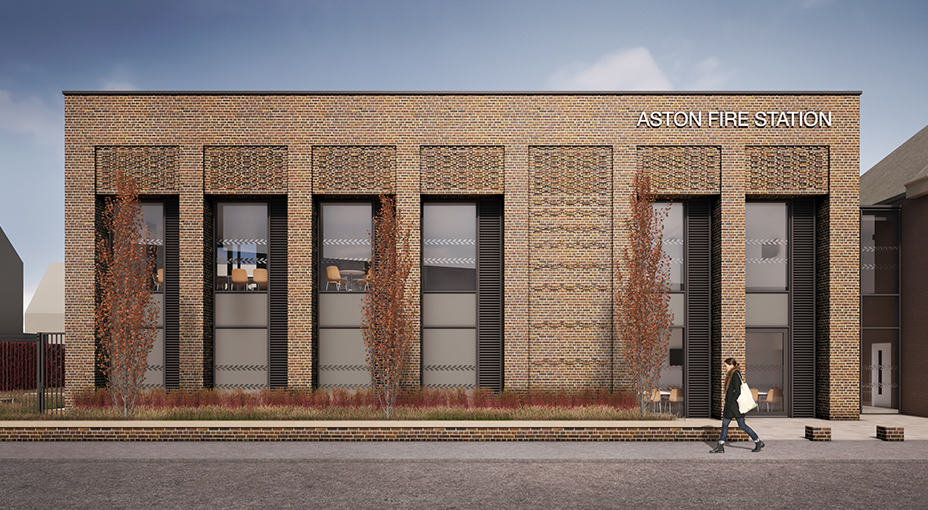
Bond Bryan are delighted that planning permission has been granted for the redevelopment of Aston Fire Station.
Bond Bryan worked closely with the Fire Service and consultants to develop a functionally-robust, but aspirational, design proposal which meets the needs of the end-users’ experience of the building, whilst retaining the building’s heritage and providing a strong community focus.
The redevelopment comprises a new-build extension which better accommodates modern welfare facilities for the fire service – sympathetically connected to the existing Grade 2 listed building by a double-height glazed link and offering views of the Fire Service in operation. The Eastern House will include a community library and reception area with the adjacent appliance bay and pole-drop being retained as a heritage asset with further community/heritage use on the upper floors. The existing office building, to the rear of the site, will be demolished to create a large training yard, car park and a new external heritage store.
Construction on site is planned to commence in June 2018 with a completion date of June 2019.
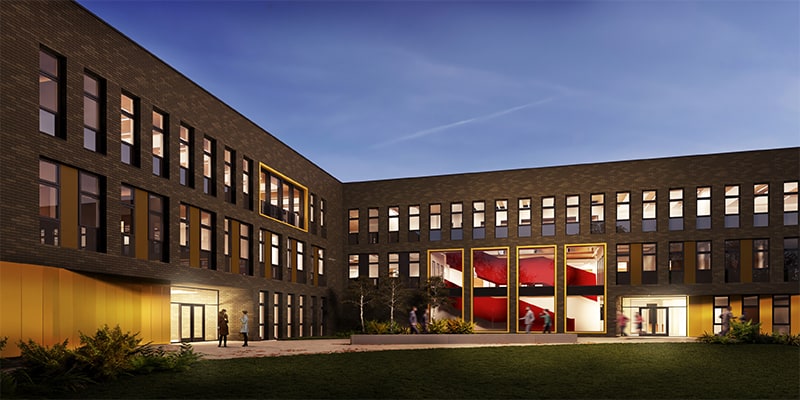
The University of Kent (UoK) – which is branded as the UK’s European University – has commissioned a new School of Economics, designed by Bond Bryan Architects, which achieved planning consent in August 2017.
This is a collaborative scheme with Willmott Dixon Construction and is part of UoK’s continued investment into its Canterbury Campus Masterplan and part of a new Business Hub focusing on Economics, Business, Maths and Statistics & Actuarial Science.
This University is one of the country’s leading academic institutions with strong bilateral links with Europe. They are producing world-class research and leading the way in many fields of study. The development proposals seek to provide a new three-storey building for the School of Economics – including shared teaching and amenity facilities with associated landscaping and cycle stores. The building will be naturally ventilated and is a hybrid of steel frame and cross-laminated timber designed by structural engineers Engenuiti.
The design of the exterior facades of the School of Economics building aims to be timeless – through the juxtaposition of traditional and contemporary materials; the architectural language and the palette of materials, chosen for the building, is one of simplicity and elegance.
Adrian Stubbs, Lead Architect on the project, commented: “The design aims to create an economic, sustainable and flexible solution that will, nevertheless, create a distinctive, high quality addition to the campus that reflects the importance of the subject and the confidence of the University for the future.”.
Work will begin on site in January 2018 with doors opening to students in September 2019.
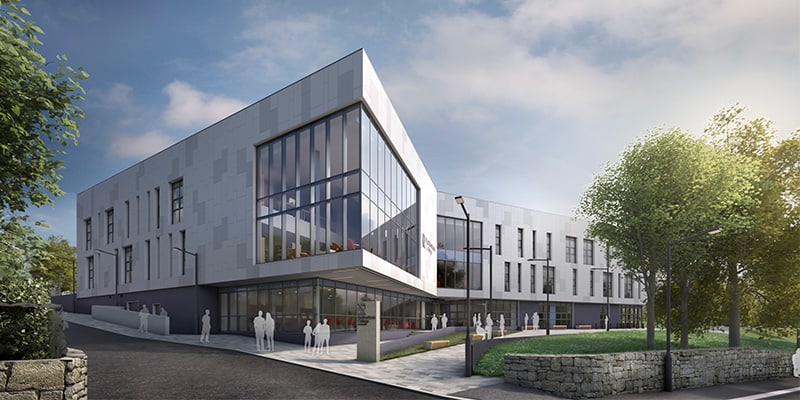
Bond Bryan Architects are working with the RNN Group and contractor, Willmott Dixon to deliver a new university-level centre in Rotherham.
The centre, which is scheduled for completion during autumn 2018, is set to increase higher-level training opportunities for learners and employers, offering students and businesses greater access to Higher Education.
Bond Bryan Associate and Project Architect, John Hope explained: “Our proposed design is founded on the vision of creating a building that encourages and supports innovative forms of collaborative working and learning. It is envisaged that this will increasingly require more adaptive and flexible spaces that offer a range of potential working, meeting and learning environments – ranging from structured group discussions and facilitated presentation areas, through to more informal self-study areas. A key element of the building proposal has, therefore, been to develop a concept that offers the ability to create a diverse mix of spaces – from large, open-plan areas to more cellular classrooms – all supported by specialist teaching zones.
The response has been to create a simple L-shaped building plan that makes maximum use of the site’s public frontages to the north and east whilst creating a more enclosed social space to the south. Atriums have been cut into this simple form at the intersection of the L, not only enabling daylight to penetrate the floor plates, but, crucially, allowing views across the building, visually linking the activities on the different floors and creating a range of spaces – from contained single-storey spaces through to double- and triple-height open-plan spaces where necessary.
Our intention is to take reference from the surrounding buildings in form and colour, but to create a modern contemporary building that provides a high-quality statement for the College. A combination of a strong and simple palette of materials offers an efficient solution that draws upon the historic precedents set by the rich heritage provided by the context. However, careful consideration of the fenestration/cladding pattern, texture and colour of the design, reinterprets the traditional forms – creating a welcoming and exciting building that reflects the aspirations of the College.”
John Connolly, chief executive of RNN Group – which is the parent organisation for Rotherham College and the University Centre, Rotherham – said: “We are delighted to have taken a big step forward in delivering this fantastic project, which will offer so much to our region’s students and employers.”

Bond Bryan Associate Director, Roger Newman, will be speaking at this year’s Education Estates Conference on 1st–2nd November 2017.
The presentation – “Delivering Efficiency Across Estates and Facilities” – looks at one of Bond Bryan’s projects: Bradford College.
The Further Education sector is set for a major transformation over the coming years as a result of the area reviews announced by the Skills Minister in 2015. The Government expects the area reviews to “enable a transition towards fewer, larger, more resilient and efficient providers”.
With a focus on student experience and world class facilities, Bradford College has seen a significant transformation to its assets over recent years, having commenced implementation of the recommendations of a strategic review of their estate, which identified a need to rationalise and replace their buildings. This case study sets a benchmark for what success looks like in a more efficient estate.
The first phase was Trinity Green, a vocational building completed in 2008 (8,100m²), followed by ‘The David Hockney Building’ in 2015 (23,500m²); combined, these assets have replaced a significant proportion of the College’s estate, consolidating not only the number of buildings from which it operates, but also considerably reducing the total floor area that it occupies. Central to this strategy was embracing new teaching practices around flexible learning and delivery, and a substantial investment in information technology and infrastructure, both of which drove significant efficiencies in space utilisation.
In addition to driving efficiency in built assets, the College has progressed with an in-depth review of how facilities management is implemented across their estate; this has resulted in a leaner in-house structure, use of external providers where appropriate and ultimately significant cost savings in terms of reduced in running costs.
Why does this matter?
Many FE colleges struggle to maintain and operate ageing estates, and even when estates rationalisation is undertaken, the facilities management aspect is often overlooked. Bradford College is a prime example of where both of these processes have been undertaken successfully and tangible outcomes have been realised.
Director, Stewart Binns and Associate Director, Rimko Roelvink from Turner and Townsend, will also be joining the discussion at 12:05 –12:20pm on Day 1 of the conference on the on 1st November (C&U 2017).

Bond Bryan Architects were at the National College for High Speed Rail in Birmingham yesterday to welcome Brumstar – a completely refurbished ‘Trans Manche Super Train’ generously donated by Alstom and Eurostar ready for the arrival of students next month.
Designed by Bond Bryan Architects – in partnership with Birmingham City Council, HS2 Ltd and major contractor, Willmott Dixon – the £22m facility is the first major National College development in the country. Bond Bryan worked closely with the client from the outset, to develop a strategic brief for both the Birmingham and Doncaster sites.
Bond Bryan Director John Lee, and Associate Director Steve Maslin, worked with the client team to produce a detailed brief from which the two ‘sibling’ projects emerged – one College in two locations.
The design brief and overall priority was to create a building which generates a revived sense of excitement around the rail industry and would attract the next generation of engineers.
The rail college represents the first “physical build” of the HS2 programme, delivering “on time and to budget”; this sets a great example for the country’s largest and most significant infrastructure project.
Internally, a large central atrium spine connects three floors of flexible-learning spaces and creates an opportunity for break-out, collaboration and social interaction. A vibrant double-height entrance space provides a public-facing café to encourage prospective students and interested members of the wider community to discover more about the opportunities the college offers and to re-engage with Birmingham’s – perhaps ‘lost’ – connection to trains and rail travel. These spaces all benefit from direct views into the main workshop, complete with its own full-size power car, this strong visual connectivity to the main engineering ‘showpiece’ reinforces the focus of the college as a national and pioneering centre of excellence for rail engineering.
Externally, the three-storey, 5,700 square metre building provides a ‘shop window’ to the passing traffic on Birmingham’s busy A4540 inner ring road, offering a direct view into the principal workshop and external training area. The projecting second floor creates a canopy over the main entrance and forms a pedestrian gateway through the site, linking the building to a reinvigorated Digbeth Branch Canal and opens walking routes to the nearby Aston University Campus and the wider city beyond.
The site itself, within Birmingham’s former industrial heartland, was previously occupied by a large metal works foundry – specialising in the production of bronze and brass extrusions throughout the height of the industrial revolution. Glass-making was also a prevalent industry in the area for centuries and, as such, the building design utilises these two main materials in its outward expression. Conceived as two intersecting volumes – one glass, one extruded bronze cladding- the building design embraces simple, understated and elegant industrial workplace design: the architectural vision was to create a building which embodies not only both the heritage and the future of rail engineering, but is also deeply connected to its local context.
The Birmingham Campus is specifically geared towards delivering the digital components of the college curriculum, so the idea of expressing the lines and dots of digital binary codes formed a key part of the elevational treatment from day one. Perforated cladding panels and linear fins, which wrap around the building, capture this ‘digital’ character but also reference some of the more historical parts of rail heritage. The repetition, rhythm and proportion of tracks and railway sleepers feature heavily in the vertical shading fins which enclose the building – creating ever-changing layers of light and shadow as one moves around the building – such that the façade always appears to be in “a state of motion”.
Bond Bryan are the foremost designers of advanced manufacturing and vocational learning buildings; Bond Bryan Director, John Lee explained: “The High Speed Rail College aims to provide specialist training within a stimulating environment, in which staff and students can develop the wide range of engineering, digital and commercial skills required to support major rail and infrastructure projects. The college, is a catalyst for national skills renewal and wider urban generation – it helps to position Birmingham at the centre of a 21st century industrial revolution.”
The National College for High Speed Rail will open its doors to students this September.
Bond Bryan Architects Team: John Lee, Steve Maslin, Fran Holloway, Jon Rigby, Paul Shaw, Adam Helliwell, Simon Creaney, Mick Heydon
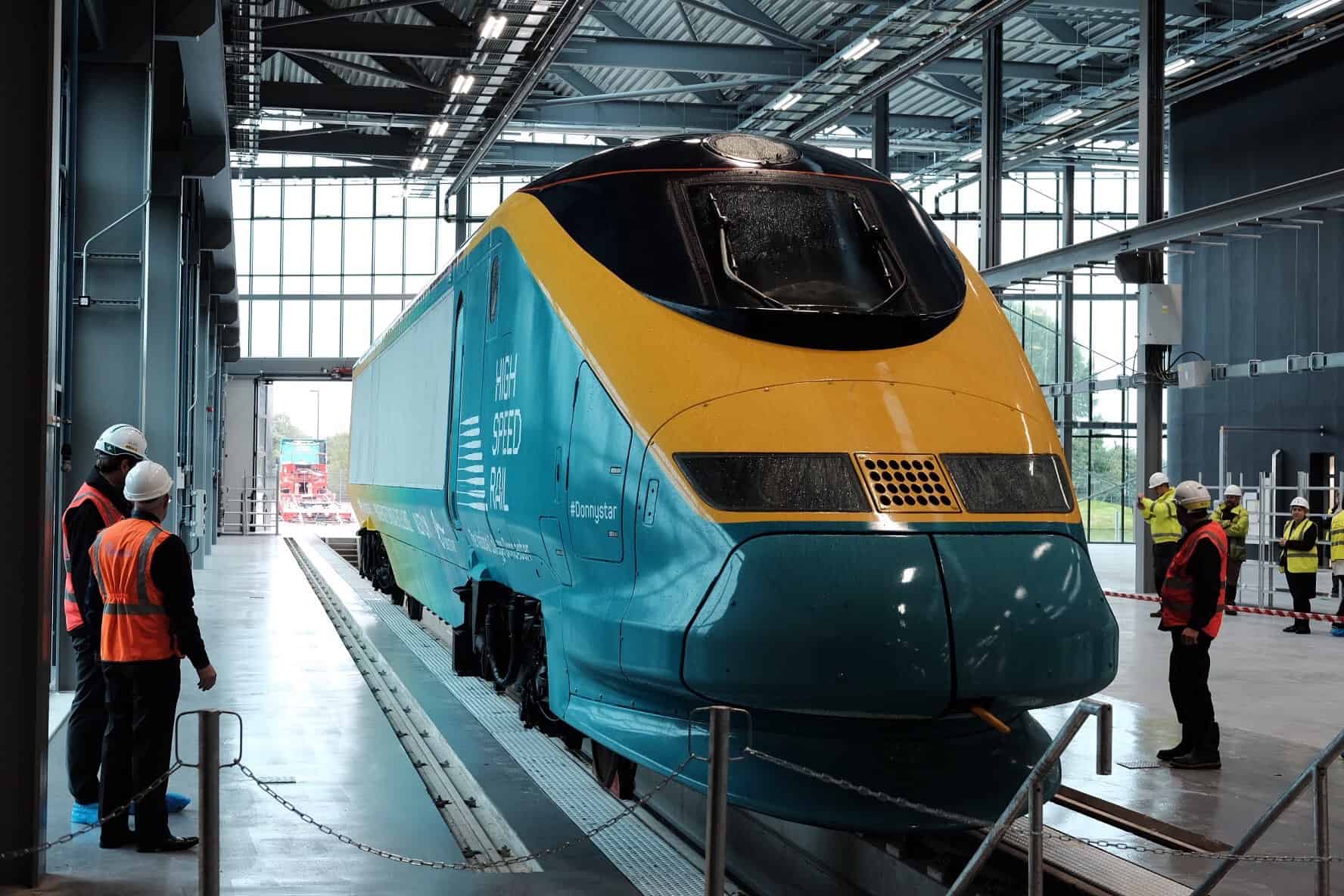
Bond Bryan Architects were at the National College for High Speed Rail in Doncaster this morning to welcome Donnystar – a completely refurbished ‘Trans-Manche Super Train’ which has been generously donated by Alstom and Eurostar.
National College for High Speed Rail Chief Executive, Clair Mowbray, added: “This generous donation of two power cars allows us, as a world-class college, to offer our students the opportunity to develop real-life skills using industry-leading technology.”
Designed by Bond Bryan, the college provides an innovative campus, located on two sites – one in Birmingham with the additional hub in Doncaster.
Mark Dobbs, Associate and day-to-day Project Lead explained: “The design takes its inspiration from Doncaster’s historical railway heritage, with linearity and visibility being the two key themes.”
The college will open its doors to students this September.

Nottingham College City Hub appoints Bond Bryan Architects to design a campus of the future
New College Nottingham and Central College have appointed a team of award-winning architects to take forward their plan for a ‘hub for skills’ in the city centre.
Bond Bryan, Sheffield based architects with offices around the world, have won the project in a highly competitive open design competition and will add the ‘Nottingham College City Hub’ building to an already impressive collection of Nottingham projects under their belt.
This announcement comes as the two colleges continue to work towards the formal merger which will create Nottingham College. This new, single Further Education provider for the city will be responsive to the skills needs of employers and will develop career pathways into the region’s established sectors and growing industries. The College campus sites will include the City Hub, as well as specialist Centres of Excellence across the city.
Associate Director for Bond Bryan Matt Hutton will be leading the project with ncn and Central and is excited at the prospect of developing an iconic college campus building in his own back yard:
“I’m a Nottingham lad, having grown up in Arnold and completed all my schooling here before going off to University in Leeds. I’ve done a lot of work with education projects including campuses and study centres in Sheffield, York, Corby, Bradford and here in Nottingham. The City Hub project has an ability to create an exciting destination for local businesses and education to mix, providing real benefit to skills and employment in the region. It is an exciting time for Nottingham and I’m extremely proud to be part of it’.
Bond Bryan’s success in the region includes the RIBA-shortlisted Nottingham University Academy of Science and Technology (NUAST) completed in 2016 and the recently-completed University of Nottingham Ingenuity Centre – an iconic three-storey building based at the University Innovation Park (UNIP). They are also on site with a pioneering Advanced Manufacturing Building for The University of Nottingham, on Derby Road, which will help to shape the future of the UK manufacturing sector.
The City Hub building is part of a wider regeneration scheme for the Broadmarsh area. The proposed site is steeped in history and is a focal point in Nottingham’s industrial heritage. In Victorian Britain the site housed some of the country’s worst slums and was a heaving thoroughfare of trade and business. Today, the area represents a prime redevelopment opportunity, adjacent to the soon-to-be-redeveloped Broadmarsh shopping centre, within a stone’s throw of the city’s main transport hub and on the edge of Nottingham’s Lace Market.
“As an architect, it’s important to capture and understand the heritage of a particular site and having grown up here, I’m familiar with the stories of Broadmarsh and Narrow Marsh. The opportunity to transform an area that was once synonymous with poverty and limited life chances into a centre that will help unlock the potential of tens of thousands of young people in the coming years, is particularly exciting.”
Site work on the new campus building is due to get underway in 2018, with a completion date of 2020. Matt and his team will work towards finalising a design for the building to submit for outline planning permission later this year.
John van de Laarschot, Chief Executive of ncn and Central Colleges said:
“Bond Bryan understand our aspiration for something truly iconic, something that does not simply fit the mould of a traditional college campus, but which provides a unique space in which business and education can co-exist and the relationship between the two can be strengthened. This Hub, and the services it will house, will provide real benefits to employers and students.
Bond Bryan’s past work proves that it is possible to create modern learning environments that successfully bridge the gap between the workplace and education. Matt knows that I’d like students, staff and employers to have some input into the early design ideas, including the building, its surroundings and the internal facilities. When we put this Hub together with the College’s other Centres of Excellence located across the city, we will have one of the biggest and best-resourced further education institutions in the country.”
The City Hub will be part-funded by the D2N2 Local Enterprise Partnership (subject to Business Plan) and Nottingham City Council and is a key aspect of the wider redevelopment of the southern gateway into the city. The intu Broadmarsh centre, car park and surrounding road space will be completely redeveloped as part of a £250m project to regenerate the area, creating a more welcoming and open environment for visitors from the southern part of the city. According to Nottingham City Council, the redevelopment of the area will bring around 2,900 more jobs, £25 million extra spending per year and attract three million more annual visitors to the city.

