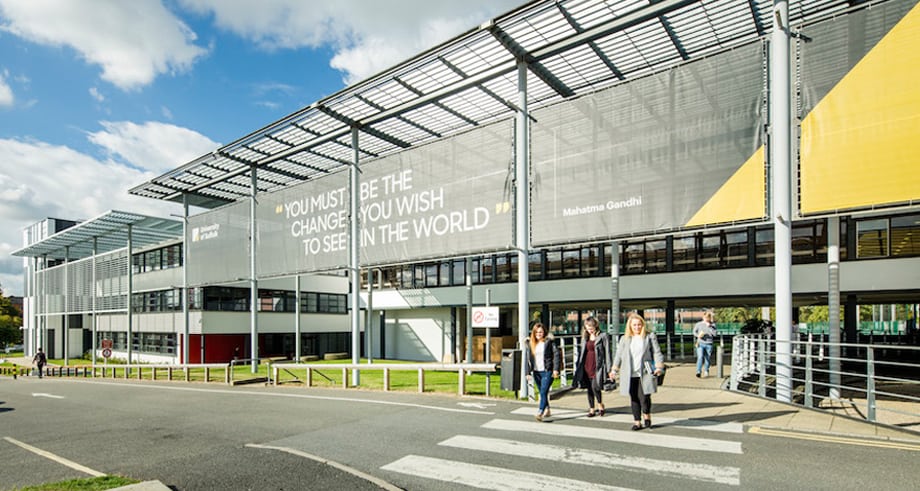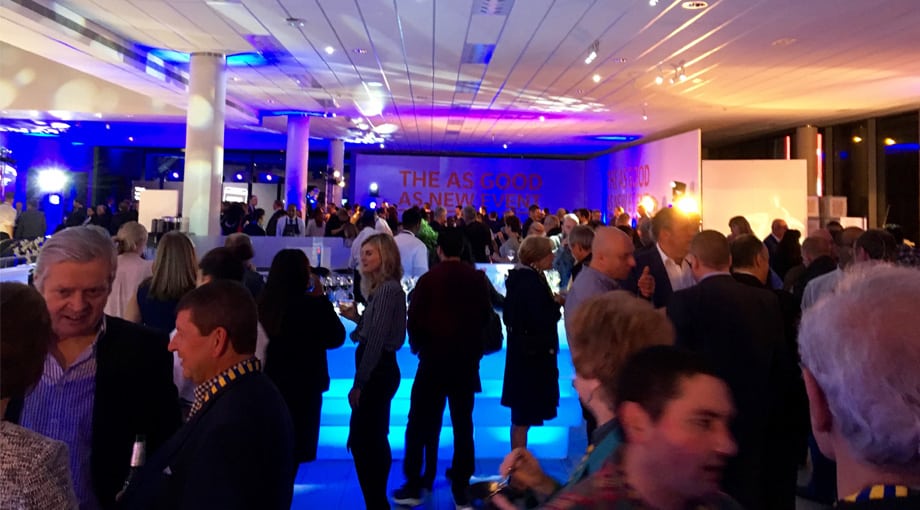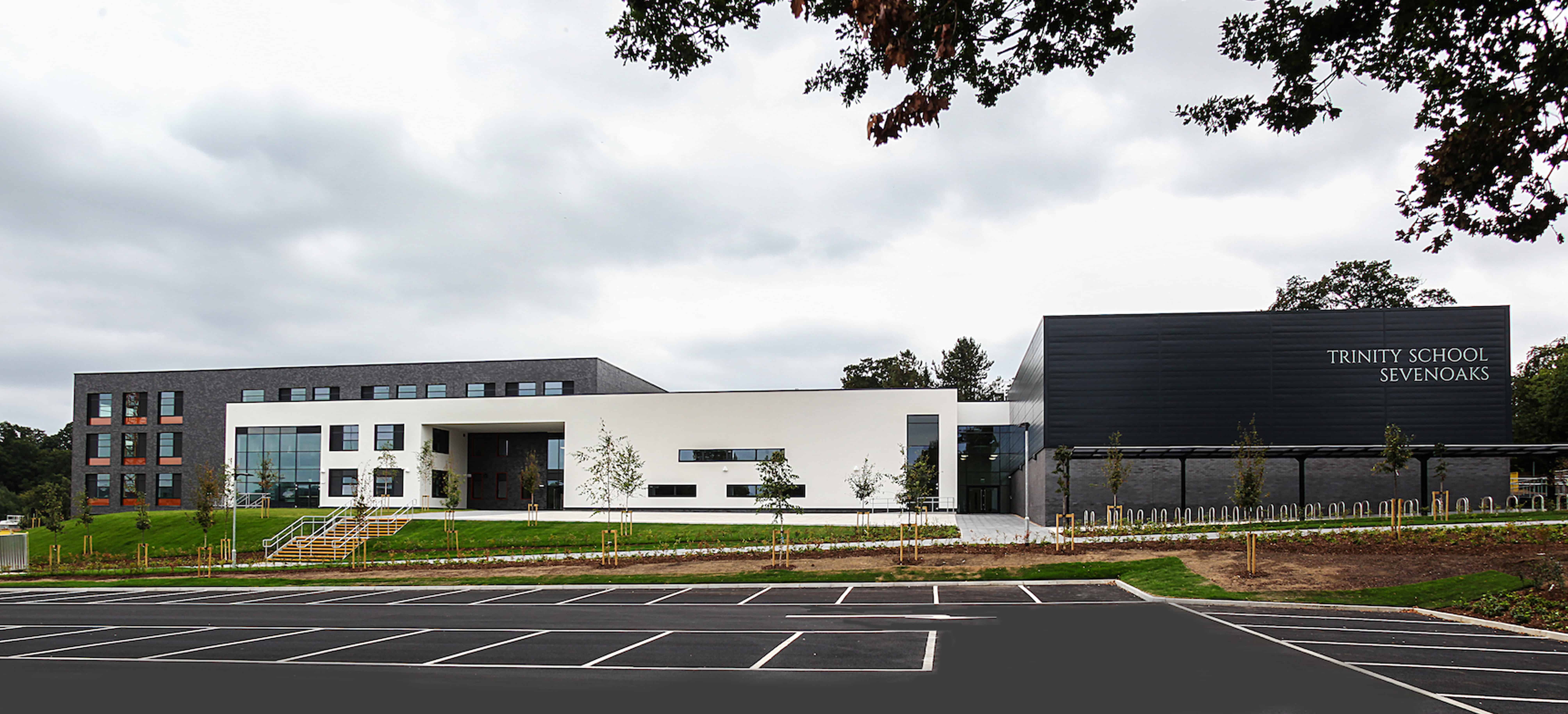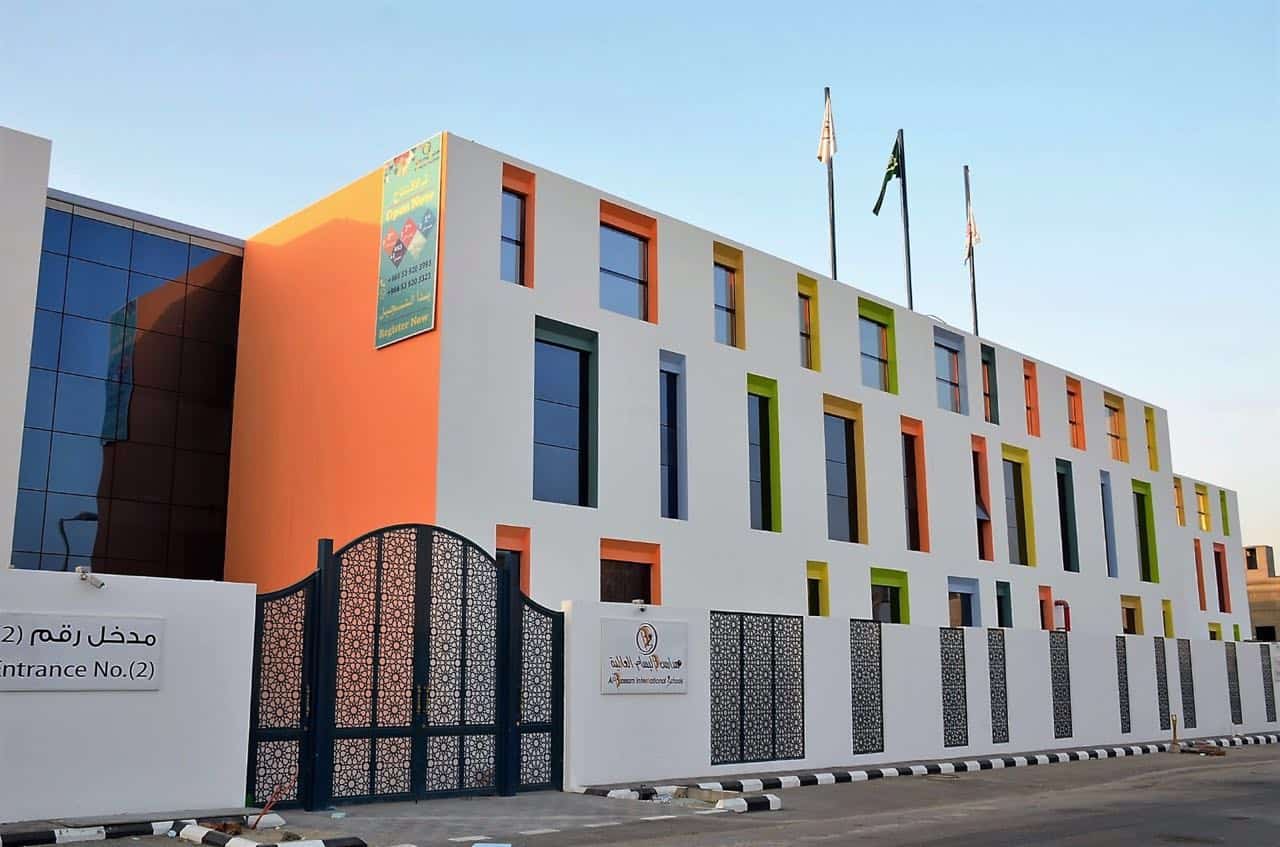
The newly-refurbished West Wing at the University of Suffolk has created The Atrium, which opened its doors to students this month.
The Atrium now provides new, modern, accessible facilities including:
• The Ipswich Waterfront Innovation Centre;
• The Radiography VERT suite;
• PC Labs;
• Psychology Labs;
• Computer Games Design and Network and Software Engineering Labs;
• New seminar rooms.
Through working in conjunction with the University of Suffolk and the appointed Design Team – Castons Cost Consultant, Johns Slater & Haward Services Consultant and Assent Building Control – Bond Bryan Architects have been able to develop a functionally-robust but aspirational design solution which meets the needs of its users and stakeholders.
The new Ipswich Waterfront Innovation Centre, housed within the University’s Atrium Building, will provide a focal point for developing high growth potential ICT – small to medium enterprises (SMEs) – in partnership with the University and a space to foster student enterprise initiatives. The project also provides new specialist and general teaching spaces as well as an upgrade of the fabric and services to reduce energy consumption and improve the internal environment.
Adrian Stubbs, Project Architect of Bond Bryan Architects, explained: “This retrofit project was all about transforming an under-utilised building into a new innovation and teaching hub for the University of Suffolk. They required a cost-effective solution for a building that would act as a catalyst for the University, enabling it to become an integrated campus with local businesses, industry and the wider community of Suffolk. Internally, we created a mix of spaces that allows different forms of collaboration within the building to take place.
Externally, there was a requirement for a visual connection between the existing Waterfront and Library buildings, which has been done through the careful choice of materials and “brise soleil”. These materials have made significant energy savings whilst boosting building performance.“
Stef Thorne, Head of Research and Enterprise Services at the University, said:
“Suffolk and the East of England is already an important technology cluster with great potential to become of increasing significance.
This innovation centre will contribute to the innovation landscape within the region and be quite unique as a single point of integration between academic expertise, facilities and businesses.
Innovation centres have been credited for helping to sort out the ‘knowledge spaghetti’ that exists. There are all kinds of stakeholders and organisations in the region in regards to innovation and it is our aim to help small businesses, we can signpost, to the appropriate place to make sure SMEs are accessing the right people.”
Professor Mohamed Abdel-Maguid, Head of Department for Science and Technology at the University, said:
“This facility is the seed to setting up an innovation district in this part of the town. What we want to do is to use IWIC to build our university and, at the same time, to act as the gateway to facilitate access to knowledge wherever it exists. We want to bring more talent and knowledge, ideas, expertise – whether permanent or ad hoc – as needed for the region.”
Ipswich has been recognised as an emerging technology cluster in the 2016 Tech Nation report, which looks at the UK’s digital economy.
Ben Gummer MP, who opened the centre, said, “This is another exciting new development in Ipswich. For the first time in Britain, we are bringing together not only postgraduates – but also undergraduates and apprentices – with entrepreneurs, business start-ups and an enterprise incubator. In plain English, we are helping bring together people starting businesses with those people who are training to be business leaders, owners and employees. It is a radical solution; it is made in Ipswich and I am certain it is going to help us build the prosperous economy that we need in our town for future generations. Full credit to Richard Lister, his team at the University of Suffolk, and his partners at the New Anglia LEP, the Borough and the County Councils, for bringing this brilliant new innovation centre together.”
This £5.5m refurbishment was thanks, in part, to a £1.85m award by the LEP as part of the New Anglia LEP’s Growth Deal with the Government.

It was celebrations all round when Bond Bryan attended the official launch party of the recently-completed Volkswagen, West London dealership.
Bond Bryan worked closely with both Volkswagen UK Limited and the dealership operator, Inchcape plc, throughout the project duration from inception to completion.
The 4-storey building design, which is based on the Volkswagen VRC 2010 global concept, is 15,468sqm in area on a 0.68 hectare site, and is the largest Volkswagen dealership in the UK. The spacious 3-floor showrooms are capable of displaying 92 new and used cars, which allows space for every current model in the expanding Volkswagen range.
From the outset, the building was designed to incorporate the latest technology to provide the best possible customer experience whether purchasing or servicing their cars. Volkswagen commented:‘West London Volkswagen has been built with the customer firmly in mind. It boasts a number of 140-inch video walls, which allow sales staff to project images directly onto the big screens. The aim is to more fully immerse the customer in the experience and bring the cars to life in a truly innovative way.’
The building, which sits about 3m below the A4 Great West Road level, was constructed using a precast reinforced concrete frame. The showroom block is clad in a combination of double-glazed solar control structural curtain walling, aluminium rainscreen cladding and colour coated steel profiled cladding.
The car park block, which is naturally ventilated, is clad with purpose designed perforated louvres which allow daylight penetration and exhaust dispersal.
A feature of the south-west façade is a 230sqm living wall – this contains 22,080 plants and is automatically irrigated using rainwater harvesting. On the north-east and south-east facades, sculpted perforated and embossed aluminium rainscreen panel claddings are used as visual features, and reflect the sinuous planting design used in the living wall.
The showroom principal facades, all entrances and handover bays, are clad with white aluminium cladding and portiques to reflect the VW corporate design.
Building materials used are recyclable and contributed to a BREEAM ‘Excellent’ rating.
The landscaping incorporates SUDs with the use of permeable types of block and tarmac pavings.
The building is air conditioned throughout using gas fired heating. External and internal showroom lighting types are LEDs. A 300sqm array of photovoltaic panels is located over the car park block at roof level. Solar collectors are installed above the roof top plant room.

The new Trinity School in Sevenoaks, Kent is a Four Form Entry Secondary School accommodating 790 pupils (including 190 sixth form pupils). The building will provide 6,500 sq.m of new accommodation over three – four storeys. Trinity School, a part of the governments Free School initiative, is an 11 to 19 co-educational school with an ecumenical religious character supported by 29 local churches of many different denominations.
The new school is the first phase of the masterplan for the Wildernesse site in Sevenoaks, a soon-to-be-completed Grammar Annexe operated by Weald of Kent Grammar in Tonbridge will complete the new education campus. This will be the first Grammar School building to be built in the UK in 50 years.
These proposals have been developed for Trinity School and the Weald of Kent Grammar by Bond Bryan Architects, in conjunction with the contractor – Willmott Dixon, Structural and Services Engineers MLM and Bond Bryan Landscape Architects. The detailed design to construction has been developed with Kent County Council, the Education Funding Agency and the staff and governors of the two schools and their advisors.
Zubin Masters, Associate Director of Bond Bryan Architects explained: “Our designs for this site deliver a bespoke solution that has been developed in full consultation with both schools, the local authority and other stakeholders and was built upon the foundations of an established landscape setting. It will provide an integrated campus with buildings and facilities that create a strong sense of place whilst responding to their unique setting adjacent to an Area of Outstanding Natural Beauty. The design of the exterior facades aims to be cutting-edge yet timeless, through the juxtaposition of traditional and contemporary materials. The architectural language and the palette of materials chosen for both the schools are similar – such that they complement each other, yet are subtly distinct, rendering each school a clear identity. The brick and white render facades create a simple and crisp architectural aesthetic, whilst the well-proportioned and rhythmic fenestration brings a sense of order and structure to the buildings. Larger expanses of glazing are strategically located to connect key spaces to the landscape and the views beyond.”
Whilst each school has been designed to operate independently with all the spaces needed to support the delivery of their respective curriculum, they will share external sports pitches on the campus.
The schools have been designed to comply with current best practice and the design and performance standards set by the Education Funding Agency, providing spatial and climatic environments in which pupils can thrive. Flexibility in all teaching and learning spaces has been maximised to enable the schools to respond to changing demands and forms of curriculum delivery. This has been achieved through standardisation of the specification of services to allow the majority of rooms to accommodate most subject areas and provide modern, technology-rich environments.
Construction has already begun on the adjacent Grammar Annexe, which will be completed in September 2017. Designed to expand to a capacity of 1260 pupils, the Grammar Annexe will initially accommodate 630 pupils, including 180 sixth form pupils.

The Al Bassam Elementary School in Dammam will open to students this September. Designed by Bond Bryan Architects in the UK, and led by the International team based in the Middle East and London, the school was delivered by the Al Bassam Group. The School represents a great step forward in creating quality learning environments in the challenging and harsh climate of the Eastern Province of the Kingdom of Saudi Arabia.
Working closely with Al Bassam during the design process, the key criterion of creating quality internal space with good quality light was the foundation of the design, placing teaching space around a central top lit atrium space. Adding colour and form to the exterior elevations gives the school distinction and quality in an otherwise bland suburban environment, giving a sense of place and pride in the local community who use the school.

Following a series of commissions in Birmingham and the West Midlands, Bond Bryan Architects has announced the permanent opening of its new studio, now located at Two Snow Hill. Previously Bond Bryan designed Birmingham Metropolitan College’s Matthew Boulton Campus, Sandwell College and Harbourne Academy’s new building. The practice has 125 staff, the new Birmingham presence adding to Bond Bryan’s studios in London, Sheffield and Kent.
Fran Holloway, Associate Director, will be heading up the Birmingham studio. Fran is an experienced architect having previously worked for another local practice on multiple projects for clients in a variety of sectors. She is currently working on the new Birmingham National College of High Speed Rail, which will support local businesses’ growth and secure jobs for future generations; she is also working on designs for the new Coventry Fire Station. Fran said, “As a local architect working in Birmingham for the last 17 years, this is a great and exciting opportunity to be opening a permanent base in the heart of the Midlands; the city is continuing to flourish with a vision and a drive which we are keen to be a part of.”
Bond Bryan Managing Director Jonathan Herbert said, “We are thrilled to be opening a studio in Birmingham. The new base will allow us to provide excellent levels of service to more clients in the Midlands. Upon arrival Birmingham is instantly impressive; clearly an ambitious city and key to the Midlands Engine initiative; it’s a great place to do business and as a naturally creative place an obvious choice for us.”

HRH Prince Richard , The Duke of Gloucester, officially opened the Bond Bryan designed David Hockney Building at Bradford College yesterday.
He was given a tour of the building including its 3D printing facilities, hair, beauty and spa areas and multi-media equipment zones
The Duke said: “This is a splendid structure that seems to please everyone who comes here. I would like to congratulate all those who have played a role here. I also wish the best to those who grow their talents here. It’s a great pleasure for me to come to Bradford. Everyone I spoke to seems very happy on what they are doing with the building.”
Andy Welsh, chief executive officer of the Bradford College Group, also hailed the site, saying the facilities will let the college keep at the forefront of new technology.
He said: “The new building marks the future of Bradford College, and the innovative way our students will learn and develop during their time here. The David Hockney Building is significant not only for the college, but for Bradford as an entity, and on behalf of the college, I would like to say that we feel honoured to receive the Royal recognition for our hard work.”
Matt Hutton, Associate Director at Bond Bryan Architects and largely responsible for the design of the David Hockney Building, was there to celebrate the opening.

