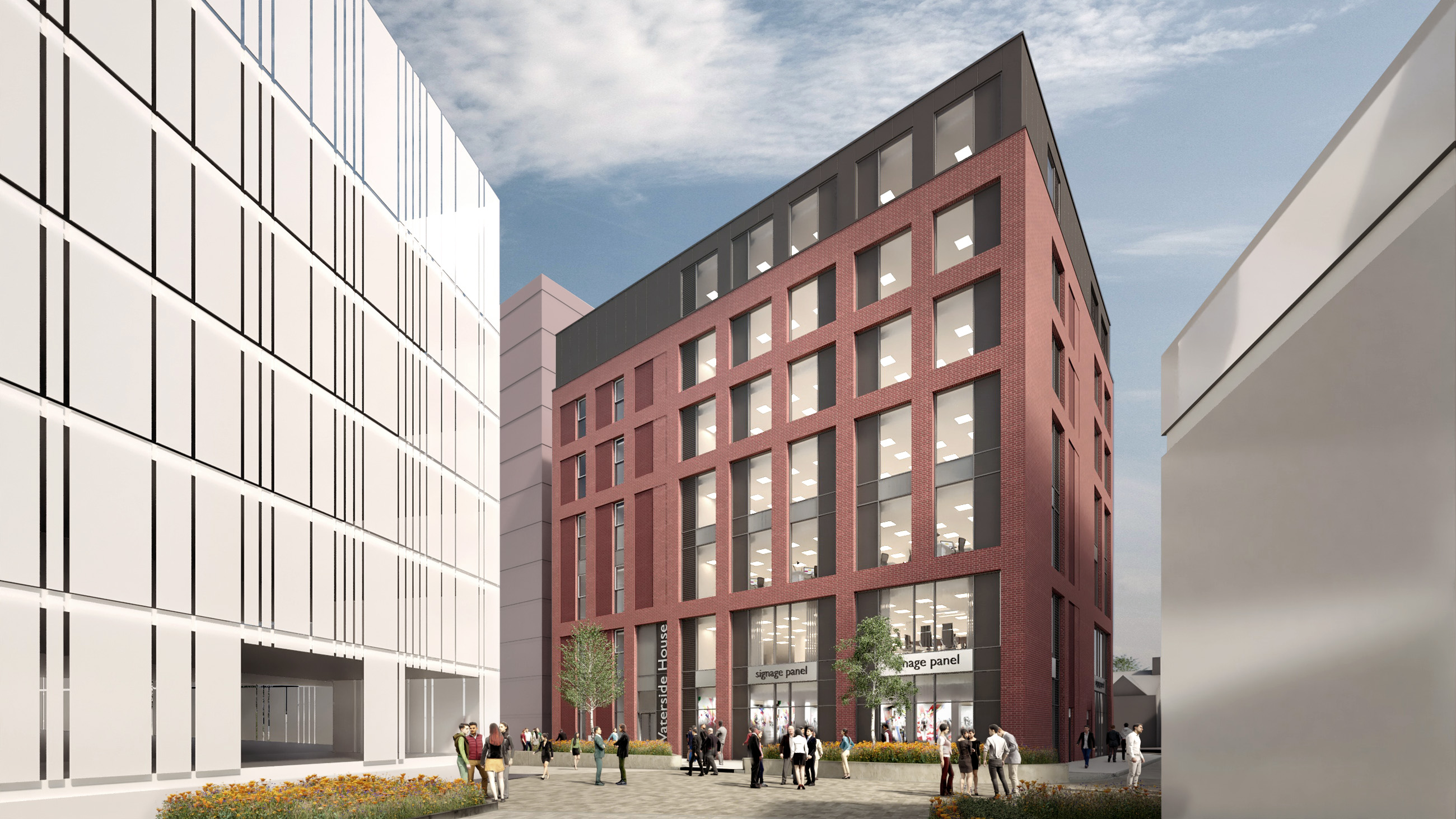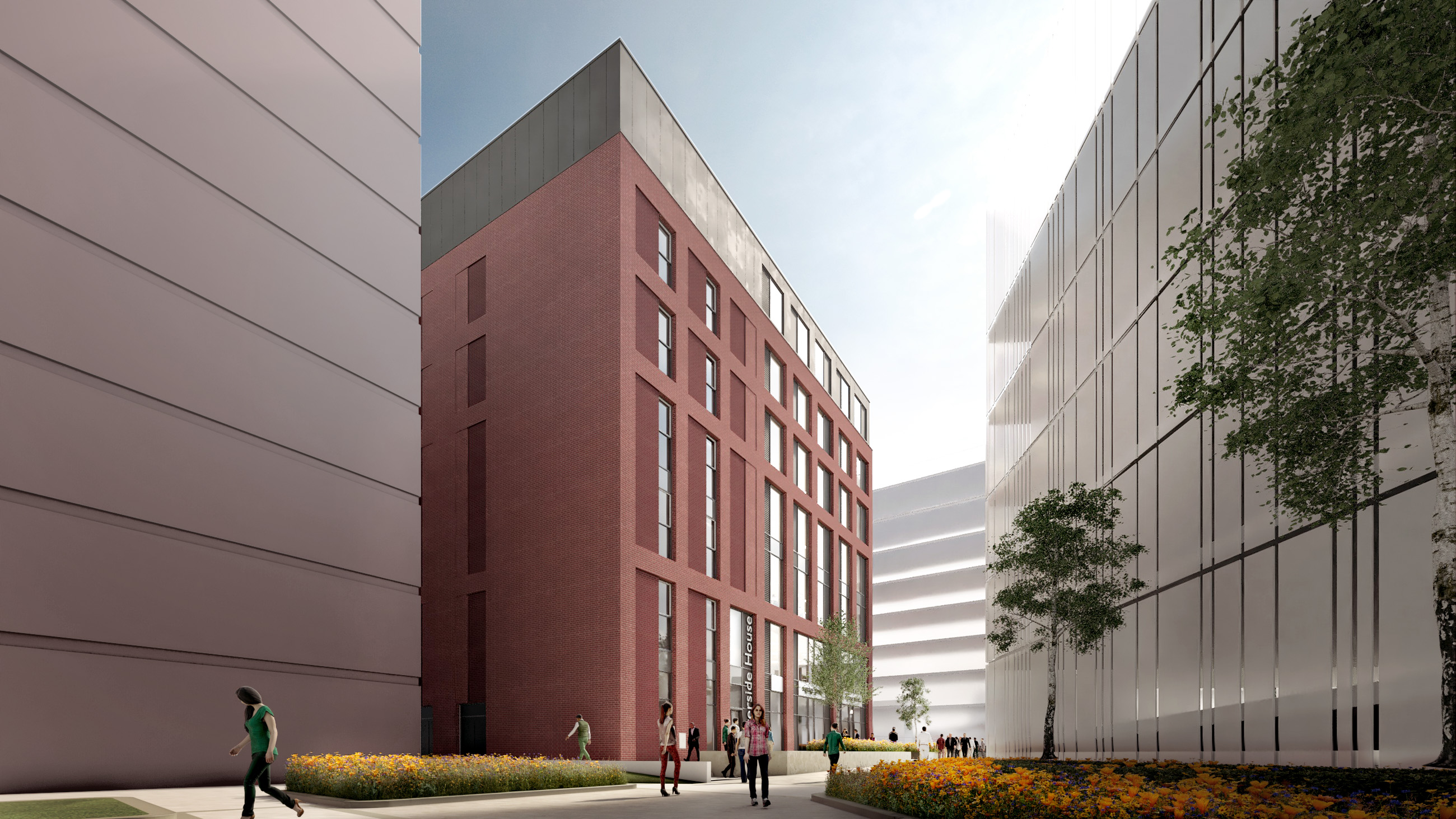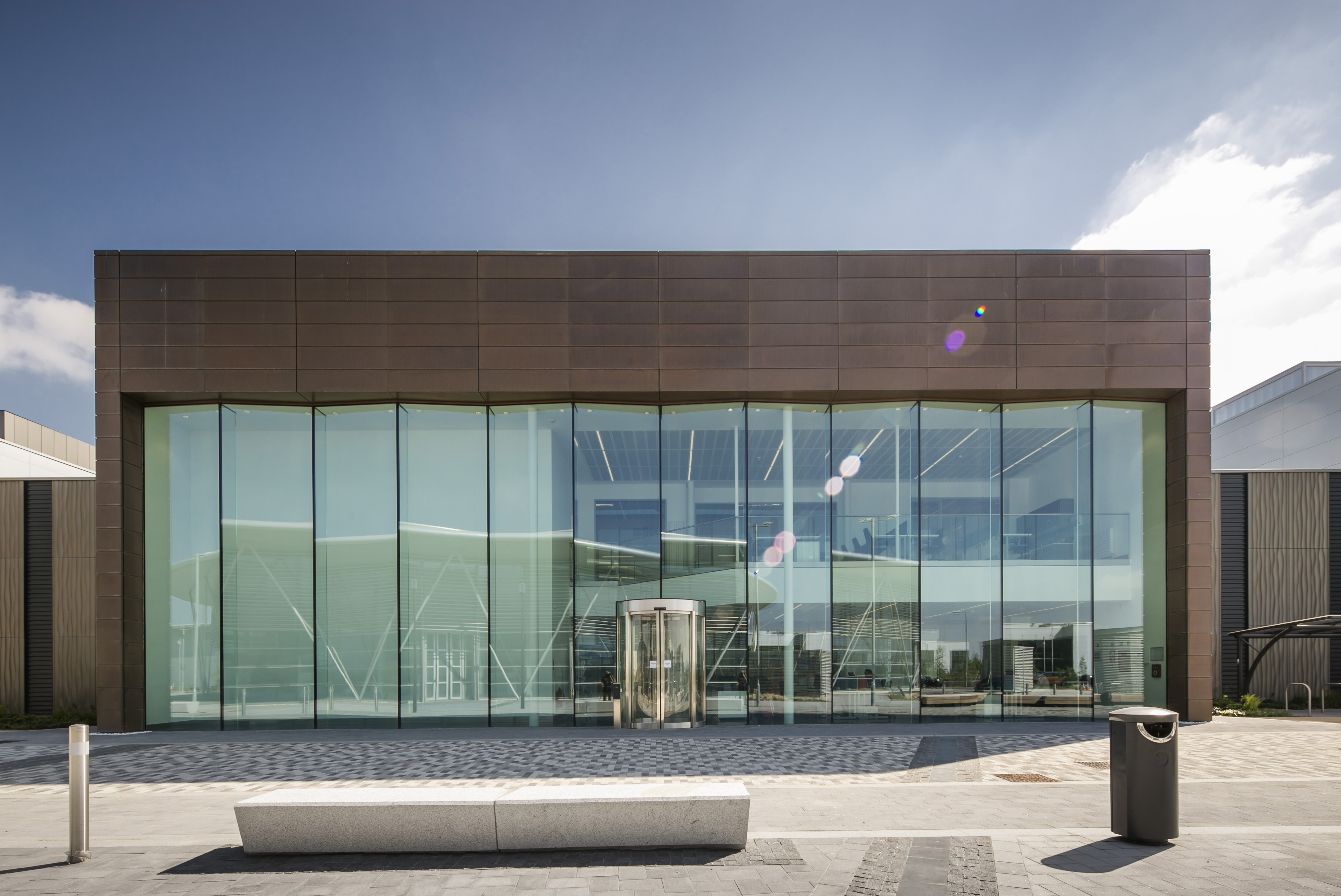Last week, Bond Bryan hosted their annual Charity Pub Quiz at Bierkeller, Sheffield – and what a terrific night it was.
Bond Bryan have been hosting their legendary Pub Quiz since 2012 and this was, by far, our biggest feat with over FORTY THREE teams and over 250 people from every facet of the Property and Construction industry taking part – the Bierkeller couldn’t pour those famous steins fast enough! With such incredible support, we managed to raise over £3,000 for Cancer Research – an absolutely fantastic achievement!
Our favourite Quiz Master, Matt Hutton, was on top form behind the mic and was joined by Bruce Raw who took delight in writing his brain-frazzling questions – never have we all been so grateful for the doodle round!
Congratulations to the winning team – Axis Architecture – and a big thank you to everyone who attended; please give yourselves a pat on the back!
A special thank you to: 93ft, AAD Architects, Adept, Alan Wood, Arup, Axis Architecture, Bowmer + Kirkland, Burmatex, Clugstons, CMS, Couch Perry Wilkes, Curtins, DLP, Eastwoods, Edge, Engie, Foris Solutions, Gillespies, Henry Boot, Kier, Mott MacDonald, Norton Mayfield, Oakworth Homes, Rider Levett Bucknall, Rotherham Metropolitan Borough Council, SDA, Strata Homes, Tier, University of Nottingham, University of Sheffield, Urbana Town Planning, Vinci Construction and Willmott Dixon Construction.

Bond Bryan’s Tomasz Romaniewicz spoke at the Barnsley Property Forum this morning. Organised by Barnsley Council, the property forum is a quarterly event to showcase major developments across the Barnsley region to developers and investors.
Tomasz presented the Barnsley West Masterplan – a new settlement on a 375 acre site. Bond Bryan have been appointed by Strata Sterling Barnsley West Ltd as the masterplanning architect on the site which will provide up to 1,700 new homes, a primary school, community facilities, 43ha of employment space and new link road infrastructure. The Masterplan is the largest site in the Barnsley local plan and is currently out for consultation. The scheme is set to make a significant contribution to the homes and jobs that Barnsley will require over the next 15 years.

SEMH LEARNING ENVIRONMENTS: One size does not fit all
Bond Bryan has significant experience of designing & delivering SEN environments – ranging from Special Schools for ambulant & non-ambulant, SEMH schools, LLDD provision, SRP & SEN provision within mainstream schools. The key lesson we have learnt is that no two schools are similar: there is “no one solution fits all” approach. SEMH (Social Emotional and Mental Health) schools, in particular, bring specific design challenges & these, too, vary greatly from school to school. The young people, using these buildings need environments specifically designed to their needs – nurturing, supporting & empowering them. In seeking to educate these young people, the design of spaces must be tough & protective but inviting & conducive to learning. We have learnt that a SEMH school necessitates – more than ever – a thoughtful design response, borne out of an understanding of the experience of the people who will use the spaces.
Caroline Gibbs, Bond Bryan & Emma Paramor Ex-head Langham Oaks will be discussing the design solution of Langham Oaks SEMH school – a unique high-quality learning & living environment – responding to the very specific needs of the school and its setting.
Education Estates Conference: Architecture & Interiors Stage Tuesday 15th October 12pm
To find out more about the conference and to see the full programme, please click here

Bond Bryan are delighted to announce the internal promotion of Arthur Pescher to Associate level.
Arthur Pescher has led and delivered some significant projects from our Westerham Studio over the last 4 years, including IMET, Robert Clack School of Science and he is currently working on The Broxbourne School. Arthur’s positive attitude, enthusiasm, professionalism and commitment to a high quality service is evident – not only in the delivery of projects, but also in his interaction with our clients and our internal teams.
We would like to congratulate Arthur and wish him every success for the future.

Bond Bryan are delighted to announce the internal promotion of Christina Burnie to Associate Director level.
Christina has over ten years of experience at Bond Bryan and is based at our Westerham Studio. She has considerable experience in the education sector – particularly in developing design solutions for Schools, Further and Higher Education environments. Her involvement with the client and design teams – from concept development through to completion – and has been instrumental in the success of several significant projects within the practice including East Berkshire College, University for the Creative Arts (UCA) and Sevenoaks Grammar School.
Her expertise lies in conceptualising ideas and developing them into real solutions that are commercially viable – but, nevertheless, exceed the client’s aspirations through innovative design.
We would like to congratulate Christina and wish her every success for the future.

Bond Bryan are working with Chesterfield-based company, Bolsterstone Group to deliver high-quality, grade ‘A’ office accommodation & ground floor retail space at this exciting new development – Chesterfield Waterside, Basin Square. When complete, the first phase of the £75m Basin Square Neighbourhood will also include residential apartments, a hotel and a multi-storey car park – all positioned around a high-quality public realm area overlooking the newly-constructed canal basin.
The linear site runs between the A61 town centre bypass and Brimington Road and incorporates the River Rother throughout. This riverside opportunity offers a wealth of highly-sustainable mixed-use development opportunities with open spaces to attract both new business and residential users as well as visitors.


Duncan Hogg, Bond Bryan explained: “The development aims to achieve high-quality, contemporary design to create a unique sense of place as testimony to Chesterfield’s increasing popularity as a place to live, learn, work and play. The design holds a very open, welcoming aspect, where everyone can see clear views into the square from the surrounding roads. Proximity to the main railway station also adds to the location’s appeal – with regular and speedy connections to the major regional centres and also to London.”
Chesterfield Waterside and the Basin Square Neighbourhood; are part of an innovative and sustainable £340 million transformational development, designed to reinvigorate 24 hectares of brownfield land on the edge of Chesterfield town centre and is the first step in creating a new business district for the town.
Bond Bryan have evolved and developed the concept design by Architecture PLB and are working – in collaboration with Mid Group – to deliver this brand new, 13,000 sqm secondary school in Hertfordshire.
At the heart of a new residential development by Chase Homes in Broxbourne, The Broxbourne School has been designed as a contextual response to its green belt setting and the School’s ambitions and aspirations for its future. The three-storey building, and its external spaces, have been designed to integrate seamlessly with the scale and public realm of the wider development. The School will be home to The Broxbourne Sports Centre and The Broxbourne Music Centre – both of which will serve as very valuable assets for the local community.
Externally, the building has been designed as a beacon for modern education – welcoming pupils via a distinctive three-storey glazed colonnade. Internally, a large 3-storey atrium will be both the social and thephysical heart of the school. The vibrant and daylit atrium serves to knit the large community elements and the 3 teaching wings together into a cohesive whole. A large learning resource centre and 6th form study centre overlook the entrance to the site.


The school deploys Modern Methods of Construction throughout – mainly SIP panels systems (structural and infill systems). The benefits of this approach are numerous: most notable is that it ensures that the School is delivered on time and within budget – but also offers a better quality product which reduces the carbon footprint during both construction and operation.
The material palette selected is intended to be natural, warm and textured – connecting to the natural setting of the site. Brick will be the dominant facade material providing a facade that is simple, elegant andcontemporary, yet timeless – but also is an appropriate response to the green belt and the residential context.
Work will commence over the summer, for completion during early 2021.

Bond Bryan were delighted to attend the Nottingham College City Hub for the official ‘topping out’ ceremony.
Nottingham College is a new – and very different college – for Nottingham – which was established as a result of a successful merger between New College Nottingham and Central College Nottingham. This will be a landmark building, sitting in the heart of the designated regeneration zone known as the Southern Gateway and central to the Council-run initiative to regenerate this area of the city.
CEO John van de Laarschot said: “This will be more than a traditional college campus, It will benefit, not just our students, but also businesses & the wider community.”
This couldn’t be achieved without the passionate and committed team who are delivering this fantastic project with us: Wates Group, Nottingham City Council, D2N2 LEP, Notitngham College, AECOM and Gleeds.
The project will be completed in September 2020.
Bond Bryan have been shortlisted for Architectural Practice of the Year at this year’s Education Estates Awards. These awards focus on some of the most important issues within the Education sector and recognise the very best companies, collaborators and projects – sharing best practice and inspiring others to adopt new and better ways of working that deliver outstanding results.
Over the past 30 years, Bond Bryan have been at the forefront of the pedagogy revolution, developing user-focussed learning environments that foster and cultivate innovative ways of teaching and learning. By working collaboratively with our clients and end-users, we always ensure the buildings we design and deliver are part of a collaborative vision and journey developed harmoniously between designer and user.


The Education Estates Awards Dinner takes place on the 15 October at The Principal Manchester.
Mercia School is built on a former landfill site. This new secondary school has been funded through the local authority. It closely follows the prescriptive design guidance from Department for Education DfE with a slight uplift on the minimum area allowance.
Using a restrained palette of buff brick, and a regular grid of windows, the school exudes a confident solidity and gravitas. It is enhanced by subtle but significant design gestures. A slight break in the geometry of the front elevation and the introduction of a large area of glazing naturally signal the front entrance. Areas of vertical timber cladding are used on the courtyard elevation to the communal spaces, and the large sports block provide contrast. These are further animated by the simple device of varied timber spacing. These gestures lend a level of sophistication to the building.

The building closely follows one of the established school typologies, with wings of teaching accommodation feeding into a block accommodating the school’s large shared communal areas. The scheme’s plan very successfully creates a calm, ordered environment that is clearly organised and easy to navigate. Circulation spaces are day-lit by narrow voids that drop light through to the interior. A triple height void above the dining area provides welcome visual connectivity through all levels.
Sitting comfortably on its generous site, the school wraps around a sunny, south-facing landscaped courtyard. This forms the main social space and will be a pleasant place for the pupils all year round. The school has been configured to allow easy community access out of hours, and provides well-designed facilities that will be a hub for the local community. To limit building services, the school is naturally ventilated wherever possible, with opening windows cross-ventilating classrooms using the stack effect via the voids/lightwells in the corridors.
Although schools are inherently complicated buildings, their plan diagrams have been tried and tested. Whilst Mercia School has followed a standard model it has done so in an intelligent and carefully considered way. It is clearly a well-made and robust building. Delivered through a Design & Build contract, the Council’s own internal team has been closely involved monitoring the detailed design and development and has reaped rewards in the quality of the built project. The finished scheme represents good value for its budget.
The school has closely followed the guidance provided by the DfE, utilising natural ventilation, thermal mass and high levels of daylight. The 30% energy saving on the target emission rate is an excellent achievement. Overall this project is an impressive example of quality spaces and places for delivering education.

