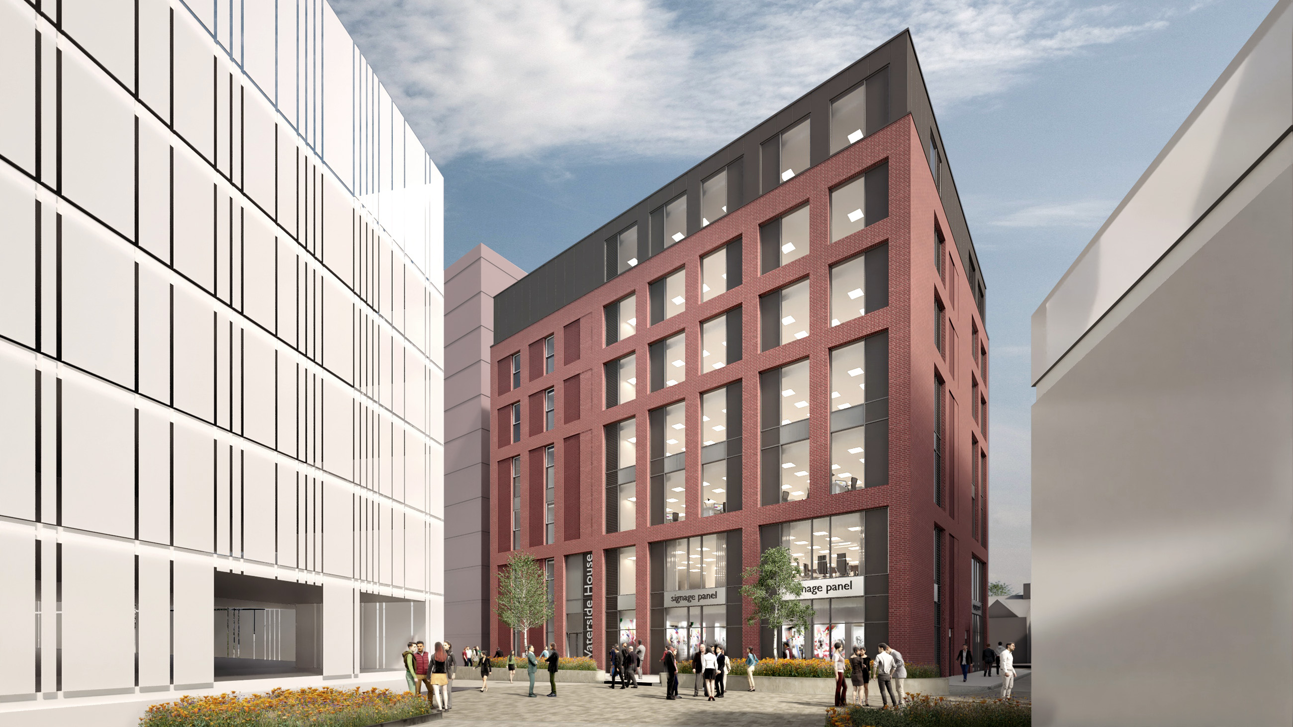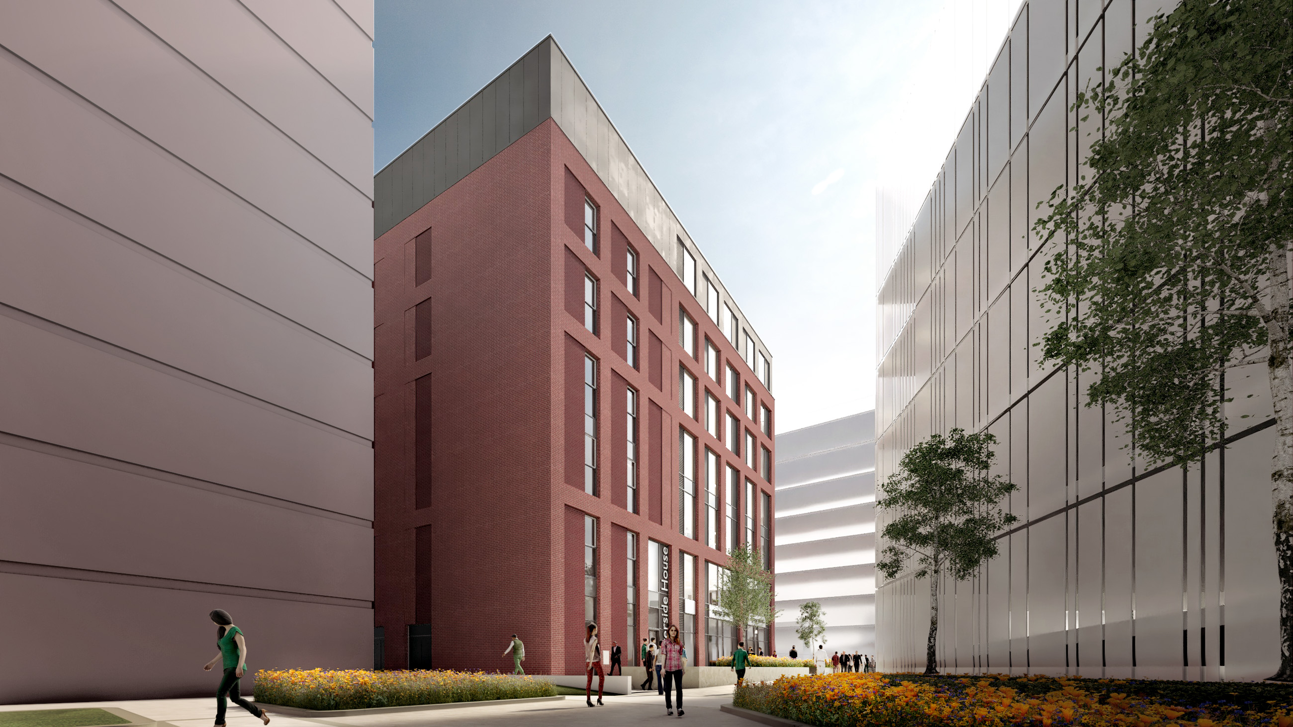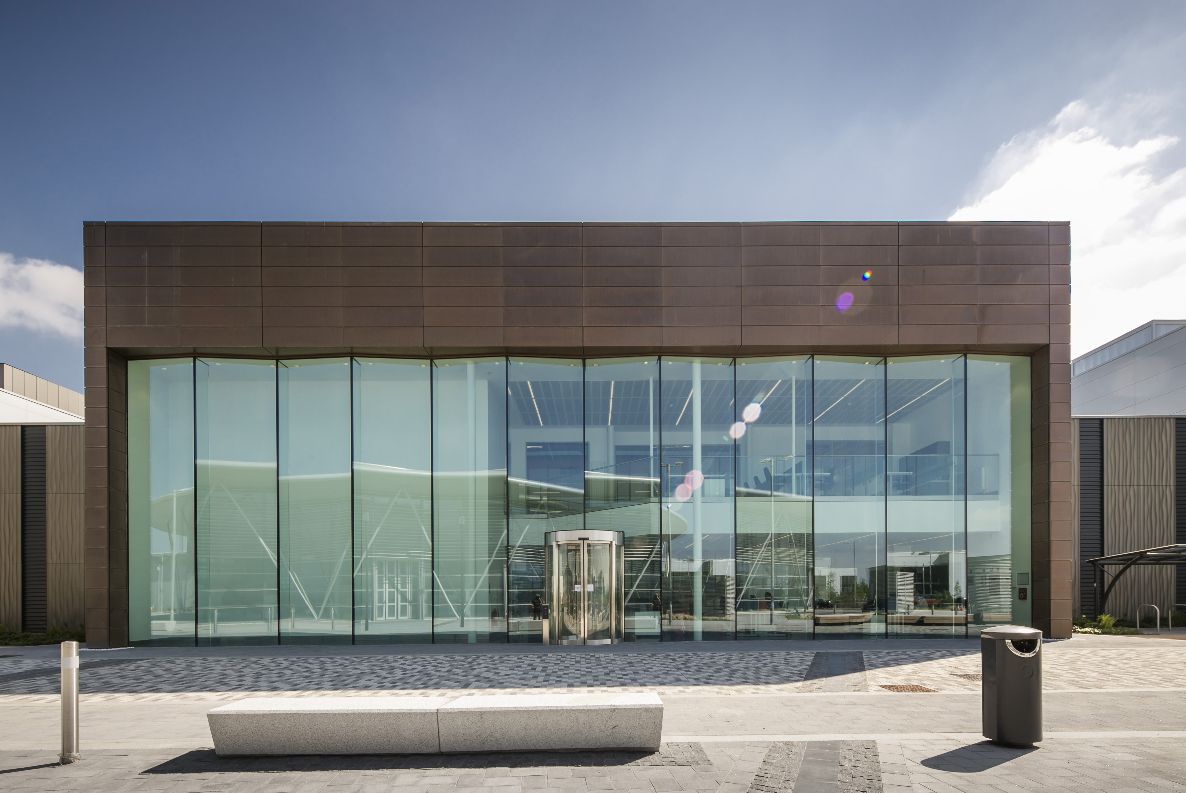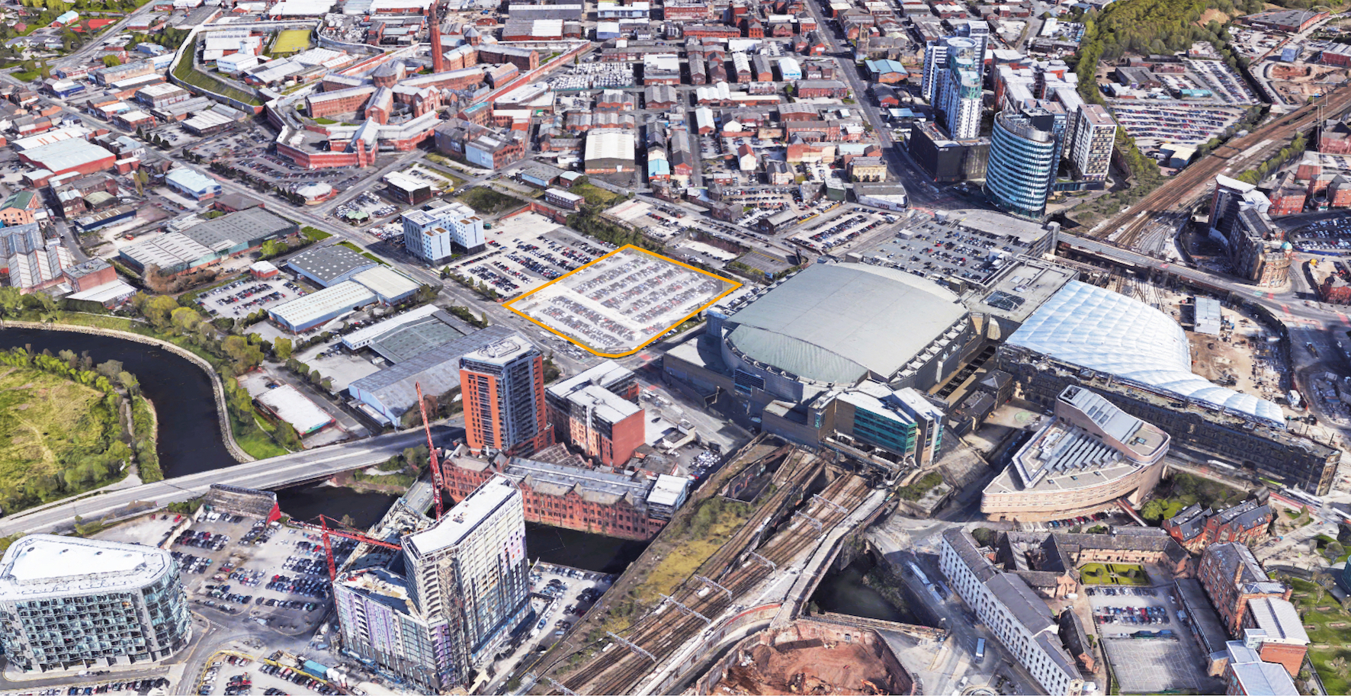Bond Bryan are delighted to announce the internal promotion of Christina Burnie to Associate Director level.
Christina has over ten years of experience at Bond Bryan and is based at our Westerham Studio. She has considerable experience in the education sector – particularly in developing design solutions for Schools, Further and Higher Education environments. Her involvement with the client and design teams – from concept development through to completion – and has been instrumental in the success of several significant projects within the practice including East Berkshire College, University for the Creative Arts (UCA) and Sevenoaks Grammar School.
Her expertise lies in conceptualising ideas and developing them into real solutions that are commercially viable – but, nevertheless, exceed the client’s aspirations through innovative design.
We would like to congratulate Christina and wish her every success for the future.

Bond Bryan are working with Chesterfield-based company, Bolsterstone Group to deliver high-quality, grade ‘A’ office accommodation & ground floor retail space at this exciting new development – Chesterfield Waterside, Basin Square. When complete, the first phase of the £75m Basin Square Neighbourhood will also include residential apartments, a hotel and a multi-storey car park – all positioned around a high-quality public realm area overlooking the newly-constructed canal basin.
The linear site runs between the A61 town centre bypass and Brimington Road and incorporates the River Rother throughout. This riverside opportunity offers a wealth of highly-sustainable mixed-use development opportunities with open spaces to attract both new business and residential users as well as visitors.


Duncan Hogg, Bond Bryan explained: “The development aims to achieve high-quality, contemporary design to create a unique sense of place as testimony to Chesterfield’s increasing popularity as a place to live, learn, work and play. The design holds a very open, welcoming aspect, where everyone can see clear views into the square from the surrounding roads. Proximity to the main railway station also adds to the location’s appeal – with regular and speedy connections to the major regional centres and also to London.”
Chesterfield Waterside and the Basin Square Neighbourhood; are part of an innovative and sustainable £340 million transformational development, designed to reinvigorate 24 hectares of brownfield land on the edge of Chesterfield town centre and is the first step in creating a new business district for the town.
Bond Bryan have evolved and developed the concept design by Architecture PLB and are working – in collaboration with Mid Group – to deliver this brand new, 13,000 sqm secondary school in Hertfordshire.
At the heart of a new residential development by Chase Homes in Broxbourne, The Broxbourne School has been designed as a contextual response to its green belt setting and the School’s ambitions and aspirations for its future. The three-storey building, and its external spaces, have been designed to integrate seamlessly with the scale and public realm of the wider development. The School will be home to The Broxbourne Sports Centre and The Broxbourne Music Centre – both of which will serve as very valuable assets for the local community.
Externally, the building has been designed as a beacon for modern education – welcoming pupils via a distinctive three-storey glazed colonnade. Internally, a large 3-storey atrium will be both the social and thephysical heart of the school. The vibrant and daylit atrium serves to knit the large community elements and the 3 teaching wings together into a cohesive whole. A large learning resource centre and 6th form study centre overlook the entrance to the site.


The school deploys Modern Methods of Construction throughout – mainly SIP panels systems (structural and infill systems). The benefits of this approach are numerous: most notable is that it ensures that the School is delivered on time and within budget – but also offers a better quality product which reduces the carbon footprint during both construction and operation.
The material palette selected is intended to be natural, warm and textured – connecting to the natural setting of the site. Brick will be the dominant facade material providing a facade that is simple, elegant andcontemporary, yet timeless – but also is an appropriate response to the green belt and the residential context.
Work will commence over the summer, for completion during early 2021.

Bond Bryan were delighted to attend the Nottingham College City Hub for the official ‘topping out’ ceremony.
Nottingham College is a new – and very different college – for Nottingham – which was established as a result of a successful merger between New College Nottingham and Central College Nottingham. This will be a landmark building, sitting in the heart of the designated regeneration zone known as the Southern Gateway and central to the Council-run initiative to regenerate this area of the city.
CEO John van de Laarschot said: “This will be more than a traditional college campus, It will benefit, not just our students, but also businesses & the wider community.”
This couldn’t be achieved without the passionate and committed team who are delivering this fantastic project with us: Wates Group, Nottingham City Council, D2N2 LEP, Notitngham College, AECOM and Gleeds.
The project will be completed in September 2020.
Bond Bryan have been shortlisted for Architectural Practice of the Year at this year’s Education Estates Awards. These awards focus on some of the most important issues within the Education sector and recognise the very best companies, collaborators and projects – sharing best practice and inspiring others to adopt new and better ways of working that deliver outstanding results.
Over the past 30 years, Bond Bryan have been at the forefront of the pedagogy revolution, developing user-focussed learning environments that foster and cultivate innovative ways of teaching and learning. By working collaboratively with our clients and end-users, we always ensure the buildings we design and deliver are part of a collaborative vision and journey developed harmoniously between designer and user.


The Education Estates Awards Dinner takes place on the 15 October at The Principal Manchester.
Mercia School is built on a former landfill site. This new secondary school has been funded through the local authority. It closely follows the prescriptive design guidance from Department for Education DfE with a slight uplift on the minimum area allowance.
Using a restrained palette of buff brick, and a regular grid of windows, the school exudes a confident solidity and gravitas. It is enhanced by subtle but significant design gestures. A slight break in the geometry of the front elevation and the introduction of a large area of glazing naturally signal the front entrance. Areas of vertical timber cladding are used on the courtyard elevation to the communal spaces, and the large sports block provide contrast. These are further animated by the simple device of varied timber spacing. These gestures lend a level of sophistication to the building.

The building closely follows one of the established school typologies, with wings of teaching accommodation feeding into a block accommodating the school’s large shared communal areas. The scheme’s plan very successfully creates a calm, ordered environment that is clearly organised and easy to navigate. Circulation spaces are day-lit by narrow voids that drop light through to the interior. A triple height void above the dining area provides welcome visual connectivity through all levels.
Sitting comfortably on its generous site, the school wraps around a sunny, south-facing landscaped courtyard. This forms the main social space and will be a pleasant place for the pupils all year round. The school has been configured to allow easy community access out of hours, and provides well-designed facilities that will be a hub for the local community. To limit building services, the school is naturally ventilated wherever possible, with opening windows cross-ventilating classrooms using the stack effect via the voids/lightwells in the corridors.
Although schools are inherently complicated buildings, their plan diagrams have been tried and tested. Whilst Mercia School has followed a standard model it has done so in an intelligent and carefully considered way. It is clearly a well-made and robust building. Delivered through a Design & Build contract, the Council’s own internal team has been closely involved monitoring the detailed design and development and has reaped rewards in the quality of the built project. The finished scheme represents good value for its budget.
The school has closely followed the guidance provided by the DfE, utilising natural ventilation, thermal mass and high levels of daylight. The 30% energy saving on the target emission rate is an excellent achievement. Overall this project is an impressive example of quality spaces and places for delivering education.

Planning Permission granted for the Innovation Centre on Kent Medical Campus
Bond Bryan, in collaboration with Maidstone Borough Council have received planning permission for the proposed £9.5 million Innovation Centre, on the Kent Medical Campus in Maidstone – part of the North Kent Enterprise Zone.
The high-profile Innovation Centre is intended as a gateway to the Kent Medical Campus and a manifestation of Maidstone Borough Councils ambition and aspirations for the town. This new four-storey, highly-flexible home for small and medium businesses comprises of office suites, open collaboration spaces, hot desking areas, and meeting and conference spaces.
Bond Bryan Director, Zubin Masters, explained: “We have enjoyed working with Maidstone Borough Council and the team to develop the designs for the Innovation Centre. The approval is a real testament to the teams’ efforts to date and we now look forward to seeing this unique facility come to fruition. The design aims to create a high quality and adaptable solution that also creates an architecturally distinctive addition to the campus, reflecting the importance of the new facility to the region.”
William Cornall, Director of Regeneration and Place at Maidstone Borough Council, said: “The Innovation Centre is a real statement of Maidstone Borough Council’s intent to attract high-value, highly-skilled jobs and innovative businesses. It will complement the services provided by Kent Medical Campus by establishing Maidstone as a regional hub for innovation and creativity in the healthcare and medical sector.”
Tony Collins, Chairman of Kent Medical Campus, added: “Once again, Maidstone Borough Council has signalled its belief that the campus is the largest economic driver for the borough and a major centre for science, healthcare and education employment.
“Our existing planning permission for 98,000m2of commercial space, combined with Enterprise Zone status, the arrival of Cygnet Health Care and work under way on Care UK’s latest care home, means the campus is already delivering on its potential for Maidstone.”
Construction will commence in late autumn 2019 and the Innovation Centre will be ready to welcome its first tenants in summer 2021.

Bond Bryan & SimpsonHaugh collaborate on new City Centre Campus
The Manchester College – part of the LTE Group – recently appointed Bond Bryan and SimpsonHaugh to design their new City Centre Campus, opening in 2021/22.
The aim for the new city campus is to create a ‘Centre of Excellence’ for higher and further education students – comprising exciting and flexible teaching and learning facilities that meet the future skills needs of the local and regional economy. The new campus also forms an important part of the continuing regeneration and transformation of Manchester – bringing a vibrant new student amenity into the city’s centre.
John Thornhill, Chief Executive of the LTE Group commented: “The vision for this exciting new educational learning centre is to develop ‘centres of excellence’ in partnership with the region’s employers, and with a strong focus on the skills required by the region’s growth sectors – including creative and digital, as well as business, financial and professional services in phase 2. This will be a landmark college for Manchester, providing future students with innovative ways of learning and preparing them for employment.”
The combined Bond Bryan and SimpsonHaugh architectural team offers the different and highly complementary skills and experience needed to create and deliver a truly innovative and inspiring City Campus for The Manchester College.
Lisa O’Loughlin, Principal at The Manchester College, said: “We are excited to work with leading architects Bond Bryan and SimpsonHaugh on this is a once-in-a-lifetime opportunity to build a centre of educational excellence for the city, with opportunities for thousands of students to join from 2021/22.”
The acquisition of this prime site – close to major transport hubs and at the heart of a major regeneration scheme – has been made possible by the strategic support of both Manchester City Council and the Greater Manchester Combined Authority.
The proposed new city centre campus forms a key part of Manchester City Council’s skills strategy, and will make a major contribution to the city’s vision for the Great Ducie Street ‘Strategic Regeneration Framework’.
Matthew Hutton, Director, Bond Bryan said: “We are delighted to be involved in this new campus in collaboration with the wider project team – in creating a distinctive new learning destination and forming an important part of the continuing regeneration and transformation of the City Centre.”
David Green, Partner, SimpsonHaugh, said: “We are thrilled to be delivering a new education facility in the heart of Manchester City Centre. The building’s innovative teaching space, performances spaces, creative studios and training facilities will be key to creating a distinctive sense of place for the new neighbourhood which is developing around Great Ducie Street.”
We are supported by a wider consultant team including cost and project manager Pearson Fraser Ltd, structural engineer AECOM, services engineer and BREEAM assessor BDP, fire and acoustic engineer Hoare Lea, and principal designer Robinson Low Francis.

Bond Bryan have been shortlisted for two RIBA awards – for the Mercia School and for the Sir Henry Royce Institute (SHRI).
Mercia School, rated ‘Very Good’ by BREEAM, was funded and commissioned by Sheffield City Council and run by the Mercia Learning Trust; it was brought to fruition by Andrea Ashley, Pete Severn, Jana Bareham and Rich Bint. The new-build secondary and sixth form has recently opened its doors to students and the wider community in Sheffield – capable of taking in 900 secondary school students and an additional 300 sixth form students.
Inspired and driven artistically by the open green spaces surrounding it, the building’s design creates a distinctive and striking form. Throughout the building itself, renewable technology and sustainable design principles further cement this built form into its natural setting.
Community integration has been key to the success of this project. Alongside the open and encouraging design principles, the School also features separate sports facilities open to the community, with an accessible route being included from the changing facilities to the pitches.
Produced by Matt Hutton, Yasser Fadhl, Adam Stone and Joe Chapman in close collaboration with J F Finnegan Ltd, the SHRI aims to drive growth and productivity across the region and will be fundamental to the future of British industry as global demands continue to grow. The SHRI will bridge the gap between industry needs and academic research – with some leading names in global manufacturing being involved in the creation of the facilities.
Set up to develop and trial new materials, the Royce Translational Centre (RTC) features a lustrous bronze-effect rainscreen cladding system with interlocking joints. Specially selected to fulfil the client’s ambitions, the bronze will dull over time, giving the RTC a sophisticated industrial look.
In the Laboratory for Verification and Validation (LVV) – an acoustics and vibration testing facility – various tests take place. These will lead to the production of lighter and safer designs for various industries, such as those in the aircraft and wind turbine sectors.
The third of the research facilities – the Integrated Civil and Infrastructure Research Centre (ICAIR) – translates disruptive technologies from advanced manufacturing systems into the infrastructure sectors. The processes developed within the centre need to stand the test of time, so it was appropriate that the building also should do that – both architecturally and aesthetically.
The awards are to be held at Aspire in Leeds on the 16th May 2019, good luck to all!

Bond Bryan and Fallons win Best Futura Mega Project, MIPIM Award 2019
last night, FUTURE PARK won a major prize at MIPIM – having been voted as one of the best schemes on show at the annual property conference.
FUTURE PARK will be one of the UK’s most significant cultural and energy-efficient attractions to be built in the 21st Century. Located in the heart of Yorkshire, England, this unique interactive park explores, unites and celebrates the best food & drink experiences in the world.
The park, which is described as a synergy of architecture, landscape and infrastructure, is dedicated to sharing the biodiversity of cuisine whilst showcasing a range of innovative technologies with a special focus towards the environmental and agricultural sectors.
Users are given the opportunity to submerge themselves within the park and enjoy the experience through its Farms & Livestock, Restaurants, Factories, Shops & Marketplace, Education, Research Facilities & Events.
Inspired by the ‘dry valleys’ that define the local Yorkshire landscape, the structure is formed around an existing lake with an overall building form that seeks to become part of the natural landscape – rather than a statement object within it. The low linear building hugs the edge of the lake – the lowest part of the site, – so maximising views across the landscape.
Co-founder, James Mottram said: “Future Park showcases a whole range of innovative technologies from home and abroad, assisting economies locally by increasing the number of employment and businesses within the UK. The parks are a synergy of architecture, landscape and infrastructure – creating the most significant cultural attractions in the UK.
Hedonistic Sustainability is at the heart of our developments – ensuring that design and architecture can be economically profitable as well as environmentally sustainable.”
Matt Hutton, Director, Bond Bryan said: “We are absolutely thrilled to have won this award – this will create something really unique for the region and we are really proud to be a part of it.”
To find out more about the scheme, please visit: www.futureparks.co.uk

