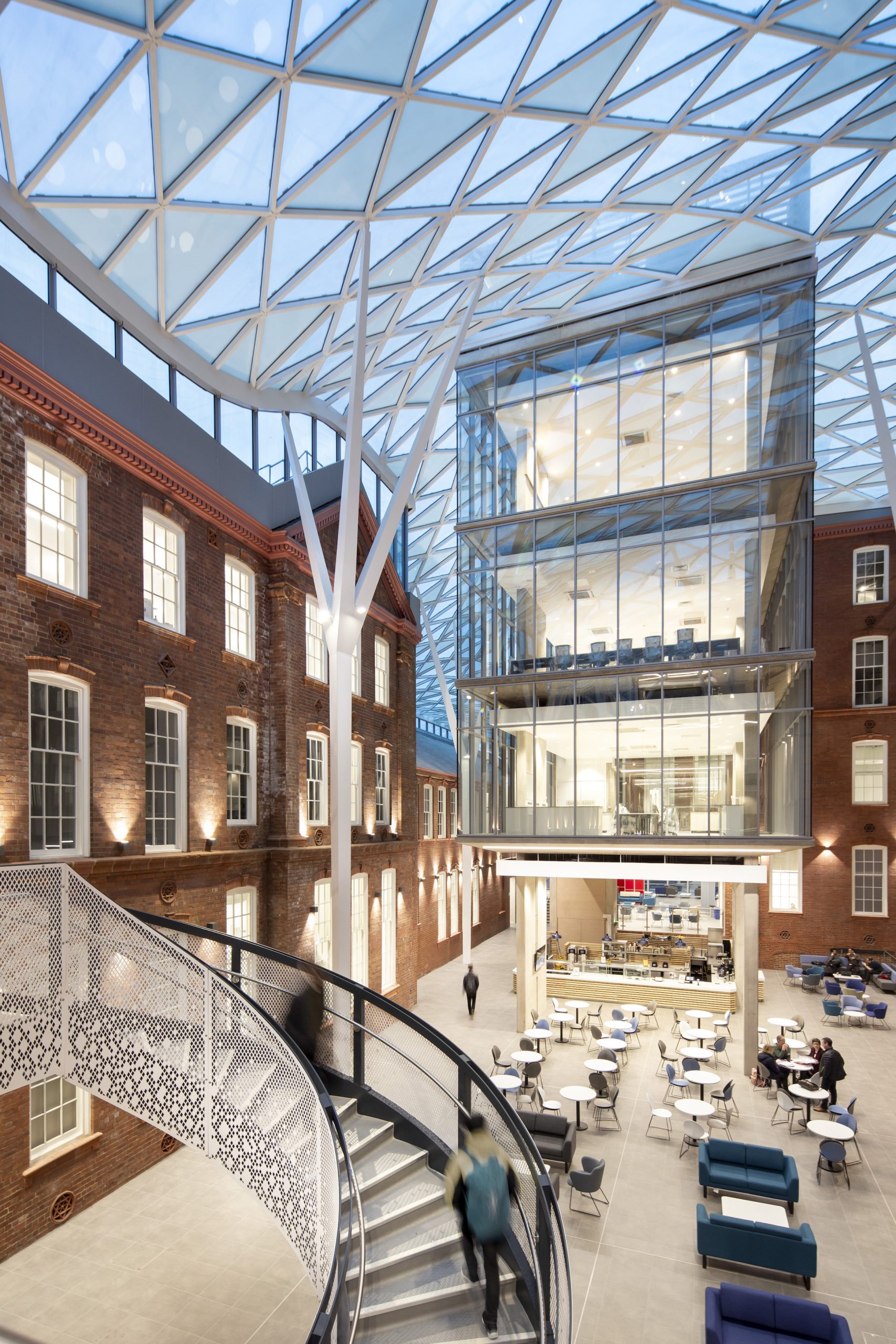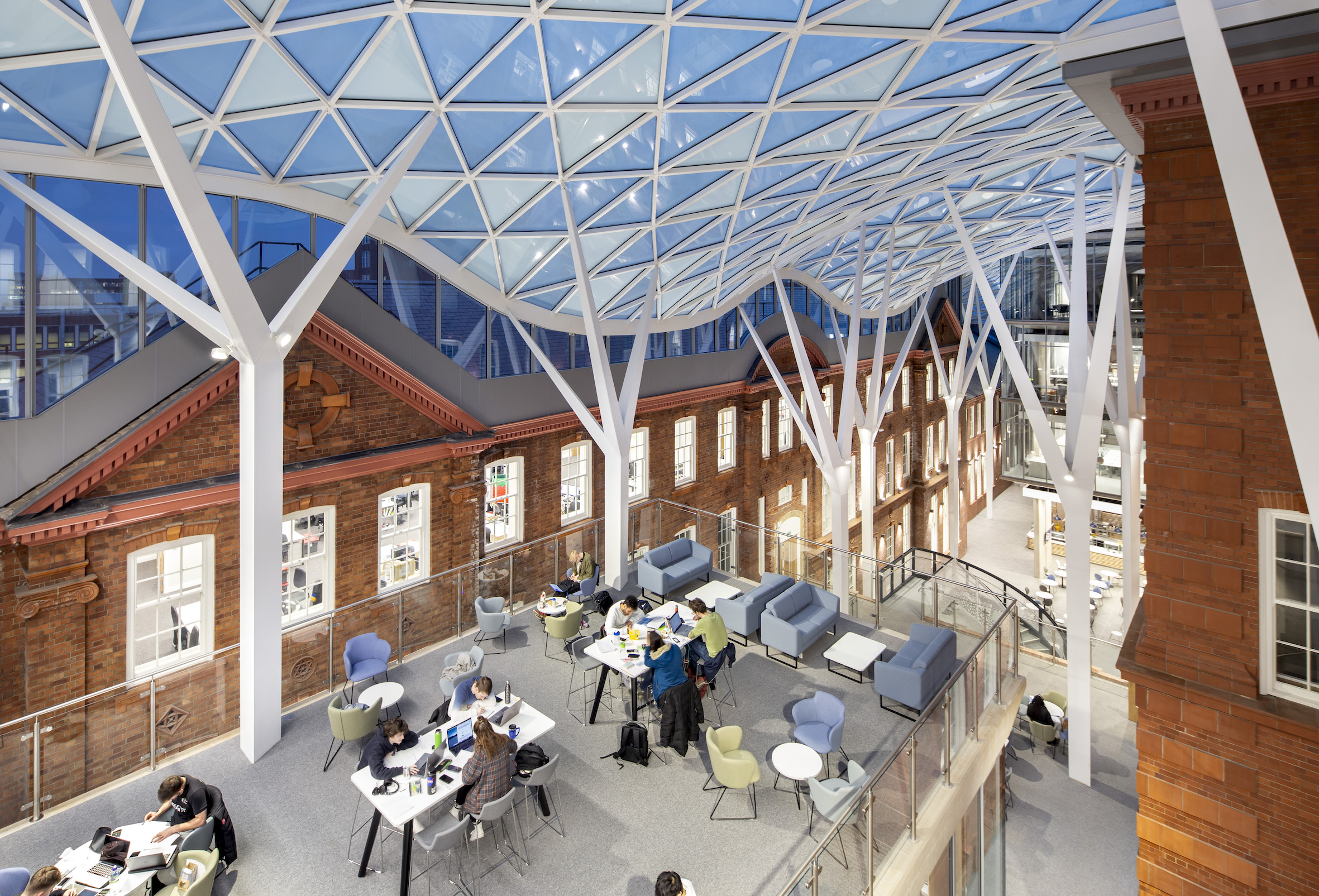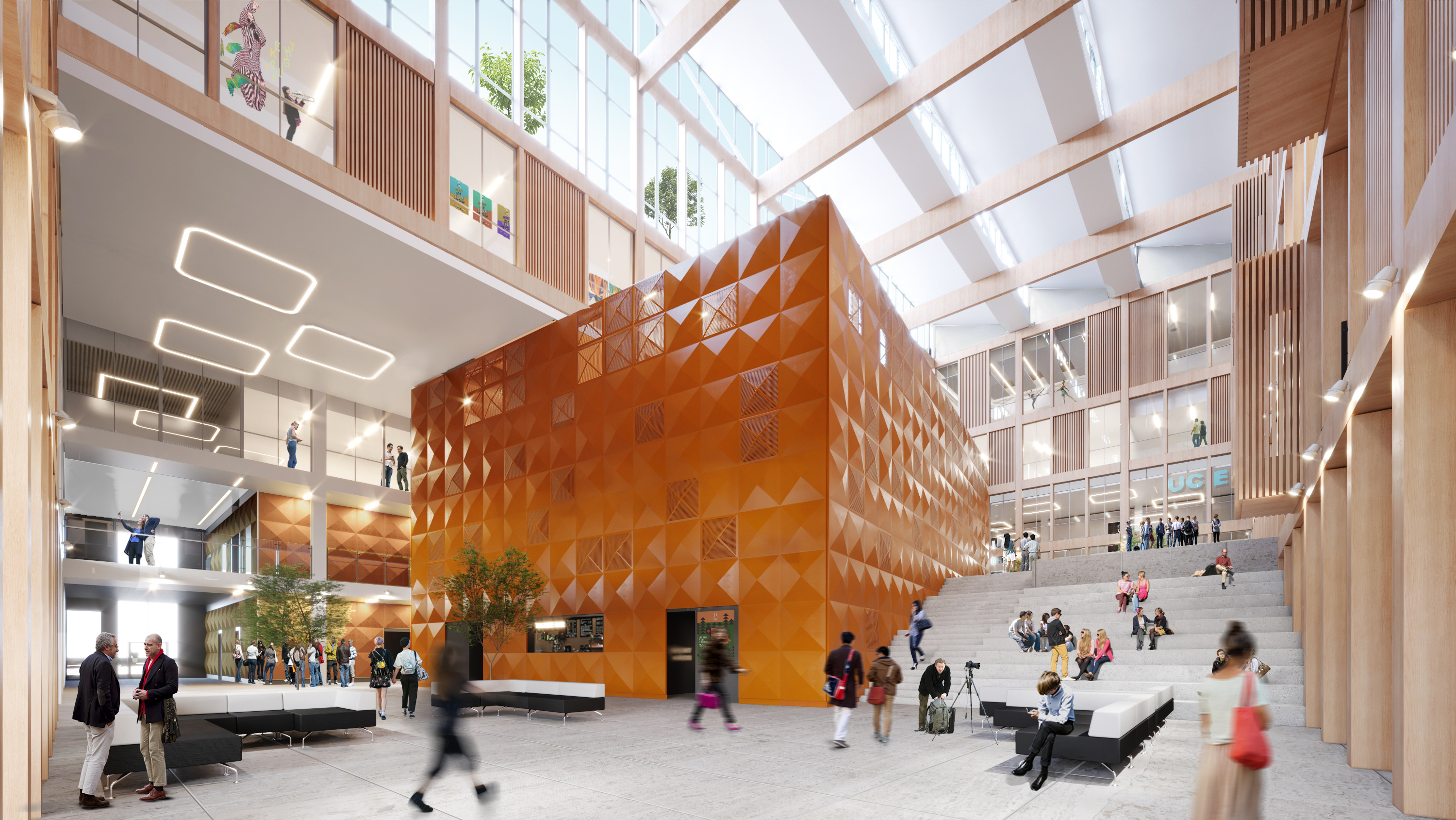Bond Bryan are delighted that planning permission has been granted for Whirlow Hall Farm Trust – an educational charity that was established by Michael Hill and Alan Aikin in 1979. Both understood the importance of outdoor learning, particularly to those children that struggle in mainstream education, and decided to create somewhere in the countryside where inner-city children and those from challenging backgrounds could learn and grow.
Their goal is simple – to help children to return to, or stay in, mainstream education so that they can enjoy their childhood and thrive. In addition, every year they help dozens of families whose children suffer with learning difficulties – providing stimulation and friendship for the children, and much-needed respite for families.
Bond Bryan were over the moon to be asked to design the new Education Centre; this project represents the true meaning of community spirit with many other local businesses coming together to help expand their provision and improve the lives of many more young people and adults.
The design for the Education Centre references both the overall dominant materiality of the site’s agricultural roots as well as introducing a focussed, refined pallet of materials that allow for a more modern aesthetic that accurately reflects the Trust’s forward-facing aspirations and vision.
Vertical timber panels articulate the external walls of the Centre – shifting from light to dark in tone as the footprint recesses to form the secluded seating areas to the south-west and north-west corners of the building. Dark corrugated metal roof panels reference the industrial heritage of the site, whilst offering a refined, sophisticated and modern appearance. The dark metal is also prevalent around the building in the form of the window and door frames, as well as in the deep, recessed casings that convey a level of detail and care – indicative of the quality service the Trust offers.
We look forward to working alongside the team and seeing the expansion of this much-loved establishment, which – for a lot of people living in and around the Sheffield area – holds many fond memories.
To find out more about Whirlow Hall Farm visit their website
www.whirlowhallfarm.org
Bond Bryan continues to closely monitor the evolving challenges created by the coronavirus (COVID-19) whilst following all guidance from the World Health Organisation and the UK government. Following the most up-to-date advice, we have taken decisions to alter our pattern of working and restrict travel to safeguard our people and others.
We remain fully operational – our teams are working safely, securely and productively, from home or other remote locations, whilst continuing to support all of our clients. We remain committed to helping and responding to your needs, keeping projects on track, and staying in regular communication.
Please stay in touch and stay safe.
Bond Bryan is addressing the complex and evolving challenges created by the coronavirus (COVID-19).
Our top priority is to continue to provide our usual high levels of service to our clients whilst protecting the health and wellbeing of our colleagues. With regard to health (and taking appropriate precautions), we have followed all guidance from the World Health Organisation and the UK government.
Bond Bryan has a specialist team of senior managers planning for business continuity in the event of any challenging circumstances. This group, led by our Managing Director, is meeting regularly, is in contact with our clients, partners and staff, and will coordinate our responses going forward.
We remain open for business. We have adjusted our methods of working and are, in particular, looking to restrict travel. We request that our clients and project partners ensure that all ‘physical’ meetings are strictly necessary.
We have now adapted our systems to allow all of our teams to make greater use of remote/home working – safely, securely and productively. This involves the use of remote server access plus video conferencing and other collaborative tools; our BIM design-authoring software can be used remotely by our colleagues. In addition, our practice/project management software is cloud-based and all financial systems allow for remote use.
As a result, we are planning for a reduced attendance at our studios, but we remain fully operational. Our teams continue to support all of our clients. We remain committed to helping and responding to your needs, keeping projects on track, and staying in regular communication.
We are confident in the resilience of our business and our ability to continue to provide our full range of services throughout this period whilst supporting the health and wellbeing of everyone.
We remain committed to Bond Bryan’s ethos, which we think is particularly relevant in unprecedented times: to work together, tackling all of the challenges before us creatively and collaboratively. We are encouraged by the knowledge that we have an excellent network of colleagues, clients, partners and friends.
Bond Bryan are delighted to see that their latest project for the University of Sheffield – the Engineering Heartspace – has now reached practical completion.
The Engineering Heartspace sits beneath a dramatic undulating glass roof structure, providing a unique space for the whole of the faculty. The quadruple height atrium, inserted between the Grade II listed Mappin Building and the 1885 Central Wing, offers highly-serviced laboratories, offices and a café – as well as providing a collaboration space for students and staff from various departments.
A new entrance connection to Portobello Street provides an additional destination on the pedestrian route that links a range of campus facilities including the Students’ Union, the Information Commons (Learning Centre) and the University’s ‘Diamond’ building.
The contemporary curved roof design contrasts with the existing formal brick buildings – floating across the tops of the existing roofs and creating a clear distinction between the old and the new. However, the design takes visual cues from the Mappin Building’s original “Star of David” ventilation outlets with its own interlocking triangular glass and solid roof panels. The new triangular steel ‘tree’ columns are also deliberately positioned to frame key features of the existing buildings.


Matt Hutton, Director said: “We are all absolutely thrilled to see this project finally come to fruition; it has been an extremely challenging scheme from inception through to completion. It’s a once in a lifetime opportunity to be part of a project so rich in heritage to the local area and so innovative in ambition: the simple concept – of having a curved highly-engineered roof adjacent to the robust/rational brick walls and slate roofs of the historic existing buildings – is about celebrating the engineering of both the past and the present, inviting the building’s users to examine both in more detail. This is what conservation should be about – engaging with the user and the wider public and bringing these buildings back to the prominence they deserve.”
Keith Lilley, Director of Estates and Facilities Management at the University of Sheffield, said that he was delighted with the finished building.
“This has been an incredibly ambitious and demanding project, but it was absolutely worth it. Two of our oldest buildings have been fully refurbished and brought up to the high standards required for today’s learning and teaching environment, whilst still retaining their historical significance. And the central atrium provides a stunning setting for a whole new space which will significantly enhance the University experience for students and staff.”
The Heartspace development will provide the University with a total gross internal floor area of around 12,400sqm of combined new build with refurbished and reconfigured existing space.

This event focuses on the impact of off-site construction on the client and the design team. We will explore the contemporary demands of learning spaces and what is currently working – and not working – in modular and off-site design.
RISING TO THE CHALLENGE: Why the profession can lead the way
Zubin Masters, Director, Bond Bryan
Often perceived as a threat, the rise of Modern Methods of Construction (MMC) presents an opportunity for the architectural profession and designers to engage with the construction industry as it evolves and adapts to a fundamental shift in how buildings are designed, procured and delivered. A switch from mainly traditional on-site construction to mainly modern methods of construction (prefabrication, volumetric, modular, offsite manufacture) using design for manufacture and assembly.
While the overall benefits of this shift are well understood – safer, faster, less wasteful, better quality, more sustainable, and so on – extracting the maximum value from a design perspective is less well understood, and as such, presents designers with significant – but exciting – challenges and opportunities.
Bond Bryan are currently designing and delivering a number of buildings by deploying a range of MMC solutions. Through the examples of recent and current projects, like the recently completed Robert Clack School of Science in Barking, the presentation will aim to provide:
Tue, March 17, 2020
9:30 AM – 5:15 PM GMT
35 Marylebone Road
London
NW1 5LS
Book tickets via Eventbrite: https://bit.ly/3bJB36d

Excerpt from article:
“Narratively we have one of the strongest stories of any city and city region in the UK. We’ve got some world-leading innovations happening in the region and an amazing property story, yet we don’t get out there and shout about it. You can see the differences when you attend MIPIM and Sheffield City Region falls far behind others in terms of prominence.
Whether that’s because there’s a lack of a single galvanising vision for us to collectively get behind, or whether it’s a funding thing, but compared to other regions we are missing out.
Look at Salford, 10 or 15 years ago you would not believe what Salford is now and what it is going to become, and that’s the kind of thing that a unified vision can help create.
Place branding is such an important aspect of the market nowadays and it’s great to see what the Sheffield Property Association is doing on that front and it would be exciting to see if it could be expanded out to the wider city region. If you look at the next generation of kids that are making decisions about where they want to base themselves, you need to create a place online now, and develop a buzz about it, before anything else.”
Matt Hutton, Director, Bond Bryan.
If you would like to read the full article from Insider Media please click here
The Bond Bryan Team: Geoff Halliwell, Matthew Hutton, Zubin Masters, Tomasz Romaniewicz and Sian Tunstill will be out at MIPIM on 10th – 13th March 2020 at Palais des Festivals, Cannes – supporting The London Stand at MIPIM, Midlands Engine, Sheffield Property Association and Team Lincolnshire. Please get in touch to arrange an informal meeting. We look forward to seeing you there.


“There can’t be many companies in Sheffield with a more spectacular base than Bond Bryan’s converted church in Crookes – but then you’d expect no less for a firm of architects. We meet up with Managing Director Jonathan Herbert and Director Matthew Hutton.
Find out how the industry has grown and the challenges they’ve overcome along the way – and some of the awe-inspiring buildings they’ve designed. Steel City Business is the Sheffield Business podcast, highlighting the great stuff happening within the business community here in Sheffield. Each episode features a company or organisation based in or around the city – from the big ones right down to the sole traders. If it’s happening in Sheffield, we’ll be covering it. It’s brought to you by the team at Rebel Base Media, the Sheffield-based podcasting experts.
Find out more at steelcitybusiness.com
LTE Group has received planning permission from Manchester City Council to build a state-of-the-art campus for Creative and Digital Industries, in Manchester city centre for The Manchester College and UCEN Manchester
The landmark four-storey development – due for completion from spring 2022 – is the centrepiece of the LTE Group, The Manchester College and UCEN Manchester’s masterplan to create the next generation of industry excellence.
LTE Group Chief Executive John Thornhill said: “The planning approval now allows the greatest investment in Further Education and skills the UK has seen for more than 30 years, and it’s happening right here in Manchester and Greater Manchester at The Manchester College and UCEN Manchester.
“This is one of a series of investments the LTE Group is making to support local industrial strategies, inclusive growth and local communities. Today’s decision allows us to move to the next stage in the project and we will have more exciting news early in 2020.”
The campus, located opposite the Arena and Manchester Victoria Station, is the first of a two-phase vision for the site, and will become home to the College’s Centre of Excellence for Creative and Digital Industries, and UCEN Manchester’s Arden School of Theatre and Manchester Film School.
It will boast two industry-standard theatres and two film studios as well as media, computing and editing suites, recording and photography studios, dance studios and rehearsal rooms and bespoke practical spaces for media make-up and special effects.


Lisa O’Loughlin, Principal of The Manchester College and UCEN Manchester, said: “We are absolutely delighted to have received planning permission for our new city centre campus. This is one of the largest and most ambitious estates transformation projects ever undertaken by a Further Education (FE) college in the UK.
“The approval marks the start of a major £140m new-build and refurbishment programme that will eventually see new centres of industry excellence across Manchester, delivering an exciting curriculum for our students.”
Phase two will see the creation of a Centre of Excellence for Business, Financial and Professional Services on the same site, following completion of the first and subject to the securing of additional funding.
Students will benefit from specialist facilities and a curriculum that is designed and delivered in partnership with leading employers, enabling them to access highly-skilled careers in key growth sectors of the region’s economy.
Leading architects Bond Bryan and SimpsonHaugh have been tasked with bringing the project to life. Matt Hutton, Director at Bond Bryan, said: “We are truly delighted to reveal our designs for The Manchester College and UCEN Manchester’s new city centre project. We have been working – alongside our collaborative partners, SimpsonHaugh – on this design from inception and now look forward to delivering it, together with the team.
“Integrally social – with modern architectural planning and detailing – the site will be much more than ‘just’ an educational space: it will invite you to connect with fellow students and friends in curated areas – designed and built for people to socialise and work together”.
David Green, Director at SimpsonHaugh, added: “We are thrilled to have achieved planning approval for this important new facility.
“The building will be open, welcoming and accessible and will provide innovative and exciting spaces for learning which are testament to a client with high ambitions for the College and the city.
“We hope that this new development will set the tone for the redevelopment of the Great Ducie Street area as a whole, as a neighbourhood in which to study, work, live and play, and we look forward to delivering the project on site.”
Construction is due to commence in spring 2020, with the campus fully operational by autumn 2022.
The current Minister of State for Housing & Planning, Esther McVey, has recently visited the Bond Bryan-designed’ Factory 2050 in the AMRC. She announced the government’s ambition for a new ‘centre of excellence’ for Modern Methods of Construction (MMC) in the north at Factory 2050 – part of the University of Sheffield AMRC – where she met with major developers, small businesses, academics and apprentices.


Bond Bryan commented: “we have long championed the Sheffield City Region as the prospective ‘nerve centre’ for offsite, MMC and modular homes within the UK – and there is a no more suitable location than the AMRC. This belief has now been demonstrated by the UK Government’s visit to the AMRC last month – and it was no surprise to see them promote their confidence in the AMRC as an incubator for accelerated construction to provide the homes that this country crucially needs.
At Bond Bryan, we have always been excited by the inter-disciplinary influences found in offsite construction – sitting at the core of advanced manufacturing techniques rather than the sometimes restrictive nature of traditional methods. Taking this into consideration, we are well-placed to drive growth in the offsite homes sector with an abundance of experience and expertise in offsite construction – from the education and commercial sectors – which we will bring into the residential market. Our clients clearly see our proven offsite construction experience in other sectors – that are typically more advanced than residential – as a critical partnership to facilitate their growth within this market”
Bond Bryan have two residential schemes that will be realised next year and an offsite ‘task group’ has been set up that brings together the best experience within the business in order to offer a sector-wide expertise for clients at the forefront of offsite construction.
To watch the video of Esther McVey at Factory 2050 click here.

