
We returned to the recently-completed Royal Arsenal Riverside development that sits on the Thames riverside in Woolwich. Delivered by Bond Bryan for Berkeley Homes East Thames, this stunning development has created over 130 luxurious apartments that support high-end urban living within London.
Sitting in a beautiful, high-quality, landscaped setting, the Royal Arsenal Riverside development represents a huge step forward in the overall development of the New Woolwich Town Masterplan and forms a key part of the wider Thames Gateway regeneration, as well as a significant milestone for our Bond Bryan Living brand.
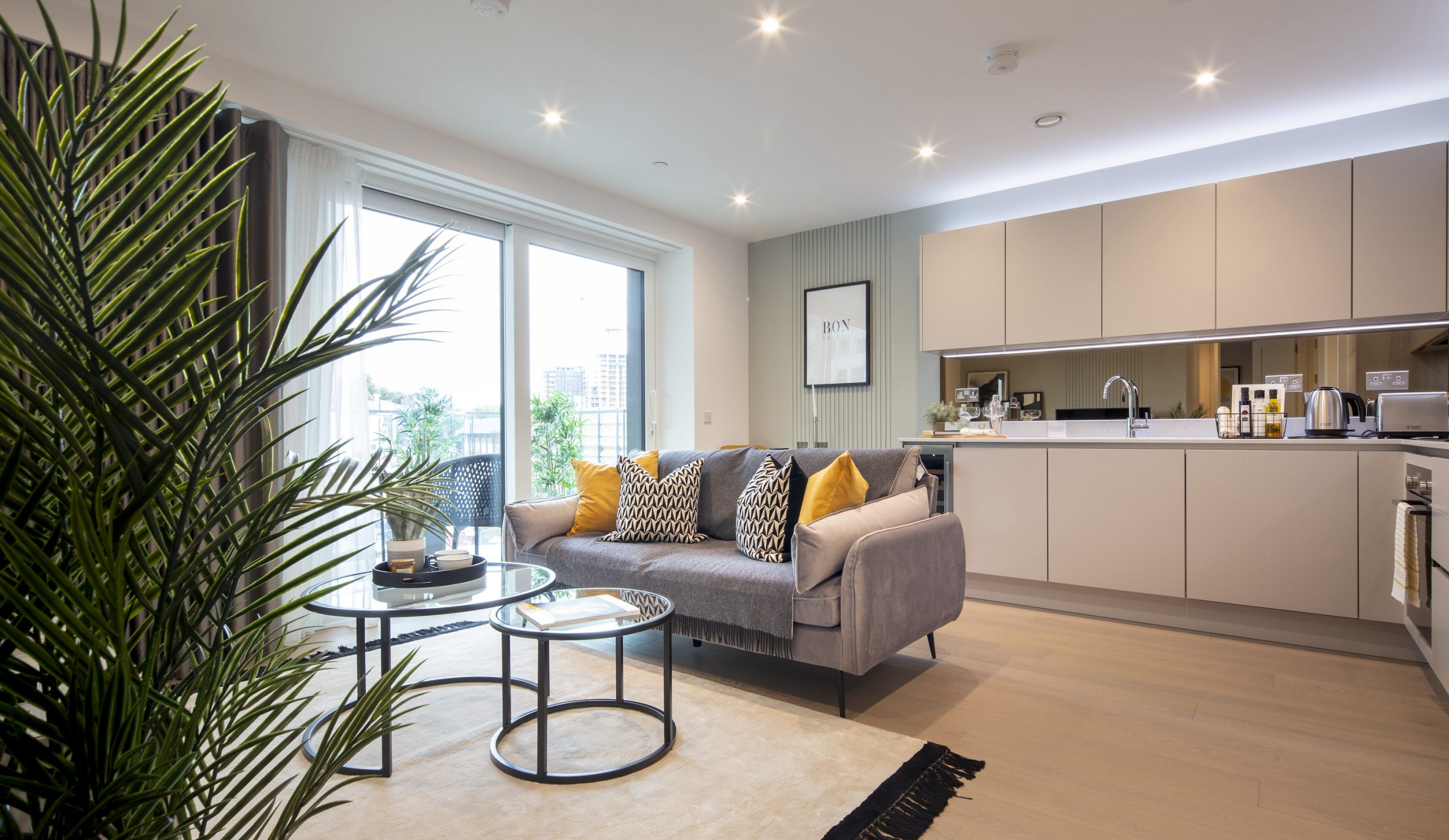
With the landscaping solution delivered by Bond Bryan’s Landscape Team, this new landmark neighbourhood places a strong emphasis on balancing out the urban built form with a swathe of green spaces and planting across the site – offering a green haven between the buildings. The ground-floor of each tower offers commercial opportunities in the form of high-end retailers, cafés and restaurants, as well as a luxury spa – to provide excellent facilities, close to home, for the residents of the tower blocks.
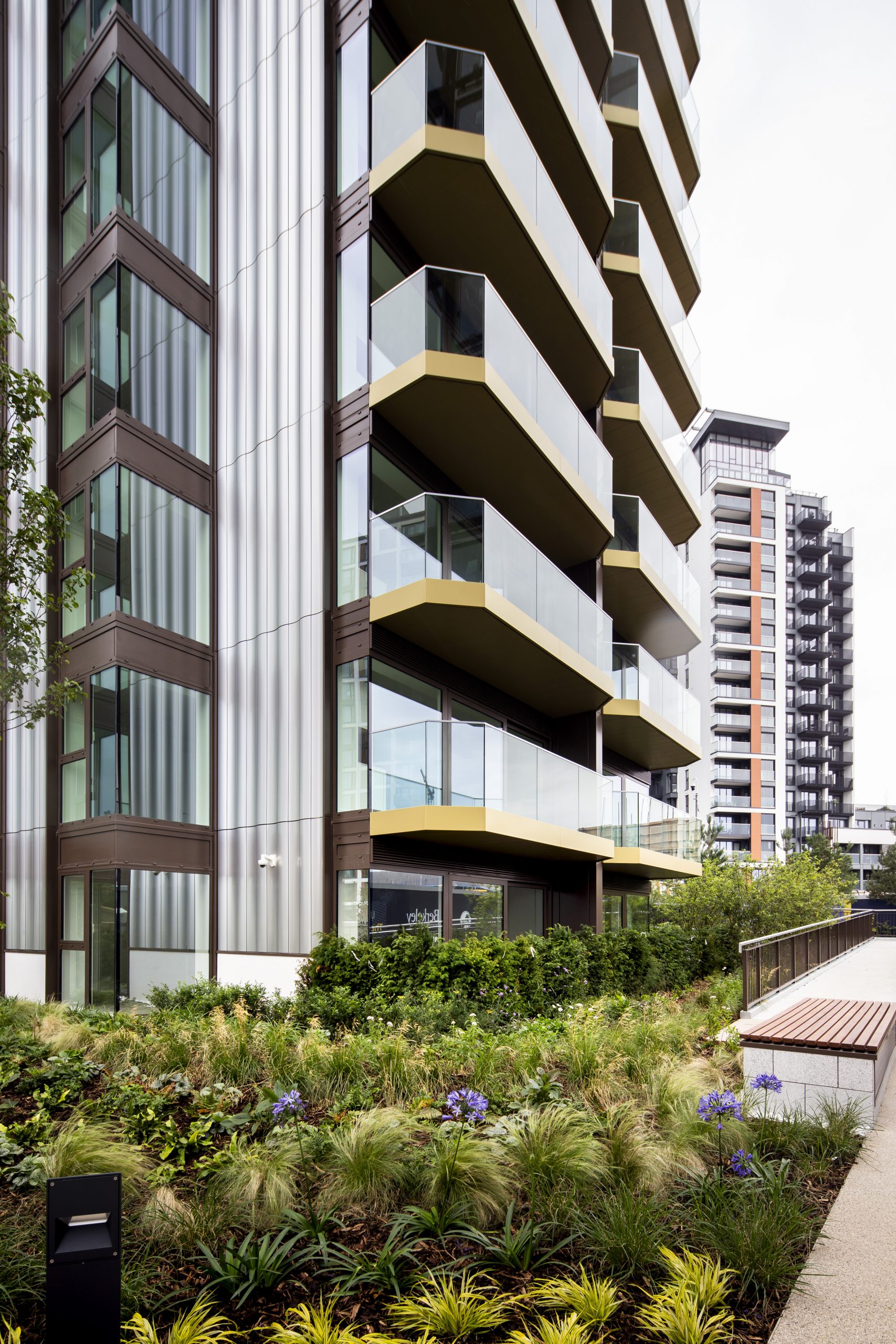
The sheer scale of this impressive development can only be appreciated when standing at the base of these mighty tower blocks and gazing up at their high-rise forms, but we think that our photographer, Phil Grayston, has done a fantastic job in capturing both the impressive majesty and the magnitude of this innovative scheme.

Our input, through the project’s delivery phases, has entailed ensuring the upmost quality for Berkeley Homes East Thames and ensured that our Client’s vision was never lost.
More information can be found about the scheme here:
http://bondbryan.co.uk/project/royal-arsenal-riverside-woolwich/

We are over the moon to secure planning permission for Burntwood Luxury Holiday Pods for Saul Homes.
Over the past 18 months, our lives have been forced to slow down and many of us, more so than ever, have taken a much-needed pause to reconnect to both our communities and to nature – reflecting on the importance of space and the profound impact that our environment can have on our health and wellbeing.
As designers, we care about the wellbeing of those who are impacted by the spaces which we help to shape – and we enjoy nothing more than seeing how these spaces can help to improve people’s physical, emotional and mental health.
The focus for the Burntwood retreat project centres around the shared landscape space between, and surrounding, the nine bespoke-designed pods which are carefully positioned around a centralised water feature, maximising views and connectivity towards the open countryside beyond.
Featuring a mixture of smaller 1-bed units and some larger, two-storey signature pods, the design ethos we’ve sought to pursue is one of “contemporary architecture meets tranquil woodland cabin.” Sharp angles, crisp details and expanses of glass combine with a material warmth and sense of privacy achieved through careful configuration and selective orientation of views between each unit to ensure that each pod feels calm, secluded and peaceful – providing a true sense of escapism in the heart of the South Yorkshire countryside.
The planning authority commended the quality of the design and recognised the strong economic benefits that the Burntwood pods would bring, in helping to re-energise the local and regional leisure and tourism industry that has been so heavily hit over the past 18 months by the global pandemic
The scheme represents the latest in a series of recent residential successes for Bond Bryan Living – with permission for Burntwood being granted within 24 hours of the practice receiving planning approval for The Meridian which is a 300-unit Build-to-Rent scheme in central Sheffield. This sector remains buoyant and we are delighted in being able to play our part in shaping the homes of tomorrow – within both our cities and the countryside and, also, across such a broad range of scales.
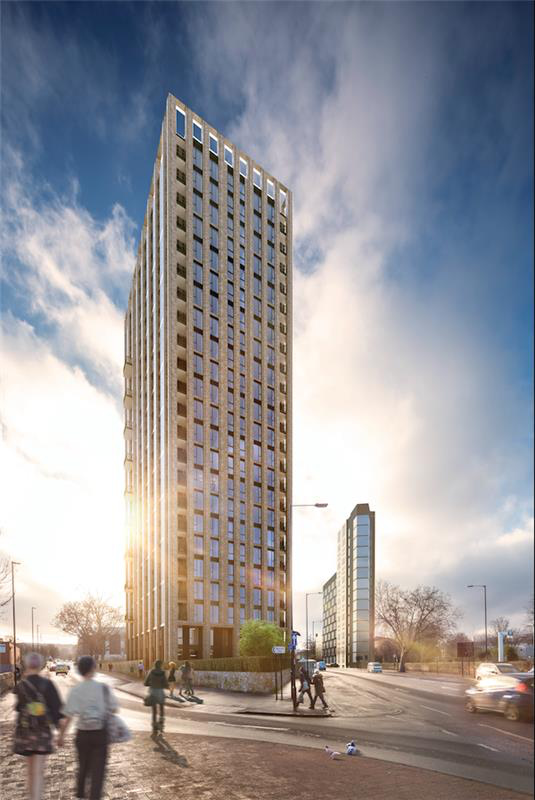
A 23-storey built-to-rent (BTR) scheme in Sheffield, lodged with planners earlier this year by Godwin Developments has today (Tuesday, 17th August), received planning permission for the construction of 336-apartments on the edge of the city centre.
The development – named The Meridian and situated in close proximity to Sheffield’s train station, transport routes and all major amenities – will include one, two and three-bedroom modern open-plan apartments and 94 private balconies.
The scheme also incorporates a large amount of flexible ground floor amenity space for a concierge reception, co-working spaces, residents’ only lounge and gym. It features a landscaped roof garden and plaza fronting onto Queens Road, as well as 358 cycle storage and 29 car parking spaces.
As one of the major residential developments in the Sheffield Midland Station and Sheaf Valley Development Masterplan, the scheme will contribute significantly not only to the housing requirements of the city, but also to the overall regeneration and investment programme under way in Sheffield.
James Mulcare, Head of Residential Capital Markets at Godwin Developments, said: “We are delighted to have received planning consent from Sheffield City Council for this scheme. The development is a major milestone for the BTR market in the city, bringing forward a multifunctional living space that is also perfect for working, relaxing and socialising.
“The Meridian is a well-located scheme of exceptional design quality shaped around the requirements and lifestyles of city centre residents. It emphasises wellbeing, light, natural materials and finishes, as well as access to private and shared outdoor space and community focused amenities.
“As such we are confident it will be a popular choice among a residents of various age groups – and an attractive proposition for investors.”
The scheme will redevelop a prominent 1.1-acre brownfield site, which has been vacant for many years. It is situated just a five-minute walk from Sheffield’s Midland Station and a ten-minute walk from the city centre including Sheffield’s main shopping and entertainment districts, with parks, outdoor spaces, and both Universities also nearby. It is very easily accessible by road and public transport, with proposed walking, cycling and tram routes expected to enhance sustainable mobility to and from the development in the near future.
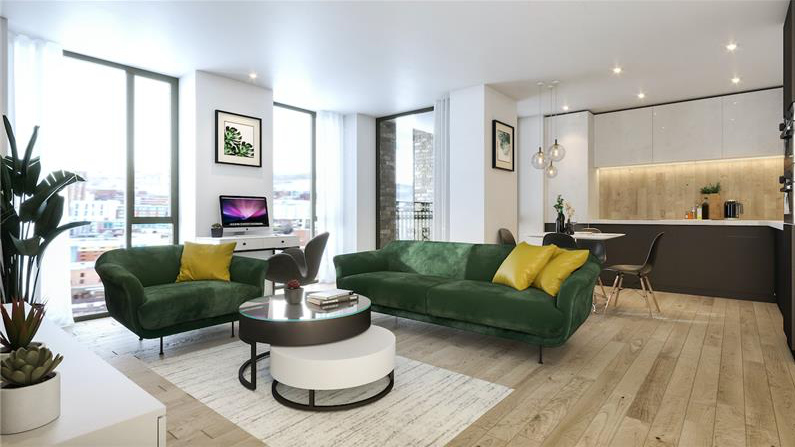
Ketan Patel, Senior Development Manager at Godwin Developments, added: “We are grateful for the help and support provided to us by the Sheffield City Council planning team, which has led to the successful outcome of our planning application today.
It has resulted in the creation of an landmark building that is simple and effective in design and adds positively to the city’s new skyline. When built, the Meridian will become a welcome focal point for residents and visitors to Sheffied, realising the Council’s ambitions to transform the wider area, and in particular the creation of new and revitalised residential neighbourhoods around Granville Square and Sheaf Gardens.
Lead Designer, Gonzalo Carmona commented: As designers, we must constantly strive to ensure that architecture loses none of its ability to enhance and enrich our cities. For Bond Bryan to have the opportunity to design this project and continue to improve the architecture of Sheffield, is something we are all very thankful for.
“We would like to thank our client Godwin Developments, the members of the planning committee, the statutory consultees that worked alongside us in the last few months, as well as planning experts Urbana Town Planning, consultants Rider Levett Bucknall and engineers HSP Consulting.”


Earlier this year, the Central Birmingham 2040 ‘Shaping Our City Together’ engagement was launched, kick-starting the exciting conversation on the future development of Central Birmingham over the next 20 years.
As such, Birmingham City Council has outlined a vision for change in the central part of Birmingham. Shaping our City outlines the context of the area, key challenges and opportunities known as the Our Future City Plan: Central Birmingham 2040 (OFCP).
In the second part of this ‘Coffee Cast’ special on the OFCP, we visit the Gast Street Basin – the heart of Britain’s Canals network – and talk you through our ideas for implementing the vision outlined in the OFCP, and specifically, what this means for Build to Rent development in this part of the city.

We had a ball at the West Midlands Residential Awards last night and this nicely brings us on to the next episode of Coffee Cast.
Coffee Cast is an informal platform where we like to share topical issues of our time around real estate, housing, development – with a special focus on the build to rent sector.
This special Coffee Cast is all about Birmingham where, over the last ten years, we’ve seen unprecedented levels of investment coming into the city and the wider region – which, in many instances, will trump London in terms of the levels of investment going forward.
Hope you enjoy – and, as ever, please leave any comments or feedback.
A Bond Bryan-designed masterplan for Elland Town Centre has been awarded funding from the Ministry of Housing, Communities and Local Government’s “Future High Streets Fund”. The scheme was developed with our client, Calderdale Council, with a team consisting of Turner and Townsend, Caledonian Economics and Aspinall Verdi.
The scheme proposes a series of interventions that will regenerate the high street and increase visitor numbers through pedestrianisation of roads, improving landscape and public realm, restoring old buildings for community use, workspace, multi-purpose event spaces, heritage trails and identified sites for future regeneration.
A key highlight from the project was leading a community and stakeholder engagement programme – remotely during the peak of the Covid 19 pandemic in April 2020 – which reached an audience of several hundred thousand.
Over 72 areas have been successful in funding – with bidding from over 100 Local Authorities. Now that funding has been allocated, we look forward to delivering the projects in the next stage.

Tomasz Romaniewicz commented,
“Supporting Local Authorities with Town Centre regeneration and masterplanning is increasingly becoming a key specialist sector for Bond Bryan. Our industry-leading, interdisciplinary approach to placemaking and stakeholder engagement – balanced with a commercial understanding around the viability challenges many town centres face – is extremely well-suited to these projects. We are absolutely thrilled to have supported our client, Calderdale Council, in achieving this key milestone”
Very much like the Towns Funds, the Future High Street fund is a not a final destination but an enabler for future investment. Bond Bryan are excited to be in discussions with several Local Authorities across the UK and in supporting them with town centre regeneration schemes, with a special focus on transforming brownfield land through a unique public-private collaboration model that will enable the viable development of several town centres.
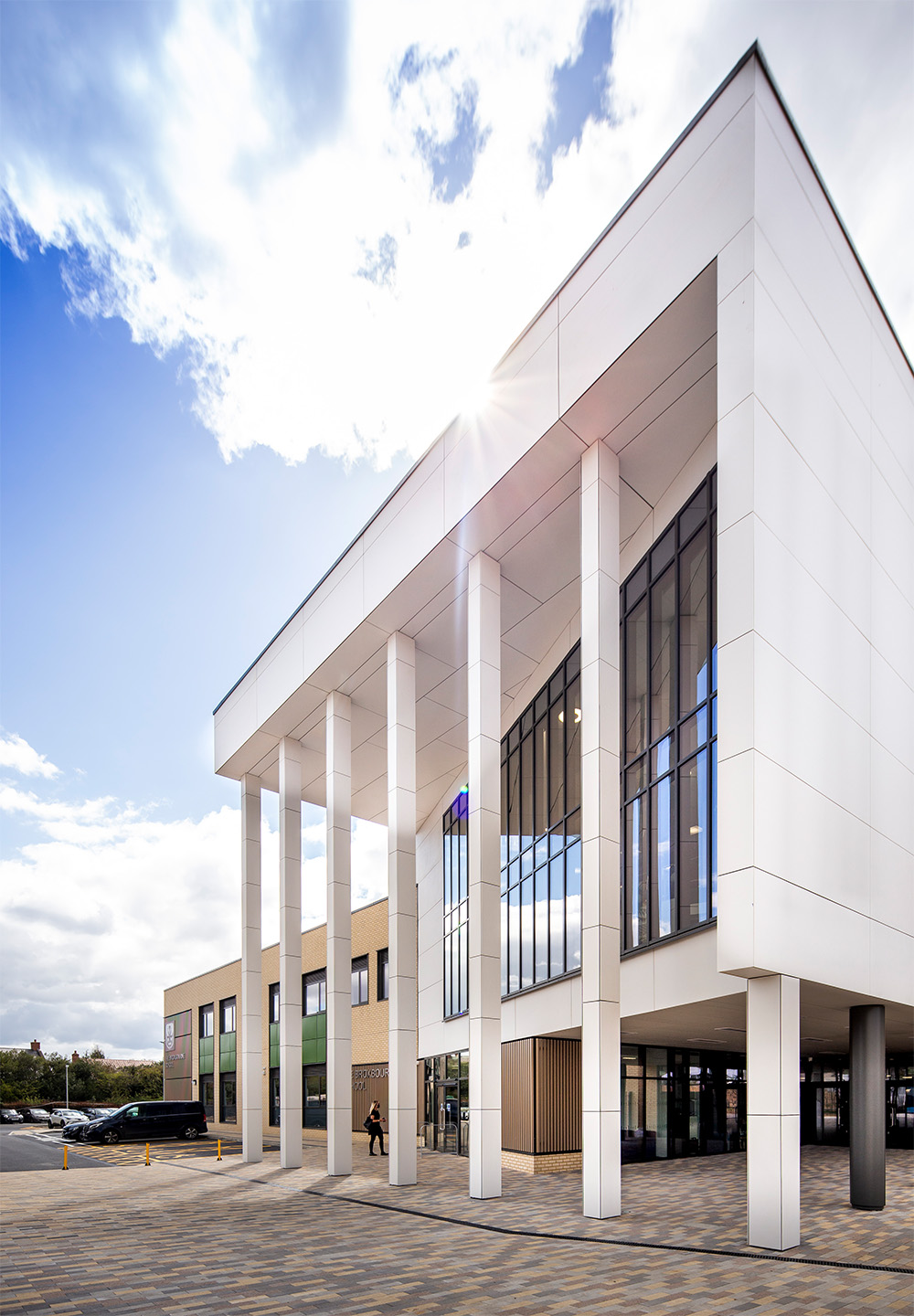
We are delighted to be shortlisted in three categories in the Explore Offsite Awards!
Driven by technological advancements and a need for expedient delivery – as well as being backed by government – standardisation, prefabrication and offsite construction is revolutionising the construction industry. Bond Bryan view the rise of Modern Methods of Construction (MMC) as an opportunity to engage with the construction industry as it evolves to a fundamental shift in how buildings are designed, procured and delivered. As such, we have fully embraced this shift to designing for off-site construction using principles of design for manufacture and assembly.
Bond Bryan Director, Zubin Masters commented: “We see our role as more than designers, as integrators, prioritising high quality design and placemaking, but also bridging the gap between design and manufacture, understanding the manufacturing processes and integrating DfMA workflows with our digital technology. Moreover, our system agnostic approach means that we can explore a range of solutions to identify the optimum system appropriate to a particular project.”
At Bond Bryan we recognise that offsite is not a suitable solution for all projects, but we believe that it has a key role to play – particularly in the future of the construction industry; it also has a key role to play in maximising value and functionality whilst reducing whole-life cost and carbon.
We are incredibly lucky to work with some truly fantastic clients, contractors and manufacturers to develop these technological solutions and ultimately deliver some fantastic high quality environments.
Over the last 5 years, Bond Bryan have been actively involved in the wider growth of the Offsite sector – delivering over 20 projects, with 6 delivered in the last year. The Broxbourne School is one of our most significant offsite schemes to-date, whilst Springhead Primary School pushes the boundaries of design using a volumetric approach.
We have designed and delivered schemes using a variety of offsite technologies and approaches – both maximising pre-manufactured value for our Clients while improving cost, programme and sustainability.
Being system agnostic, we have been able to compare, contrast and learn valuable lessons along the way which we bring to each scheme.
Our approach, driven by the Client’s priorities, allows us to maximise value for Clients, maintain control over the delivery of their designs and facilitate the adoption of emerging methods, technologies and materials.
Collaborating with modular housebuilders, like TopHat, we have not only been able to add value to the design process but have also adapted our own working practices and approach to suit a DfMA approach. At Kitchener Barracks, which is currently under detailed design development, we are carrying out research and development for the design and delivery of volumetric mid-rise apartment types.
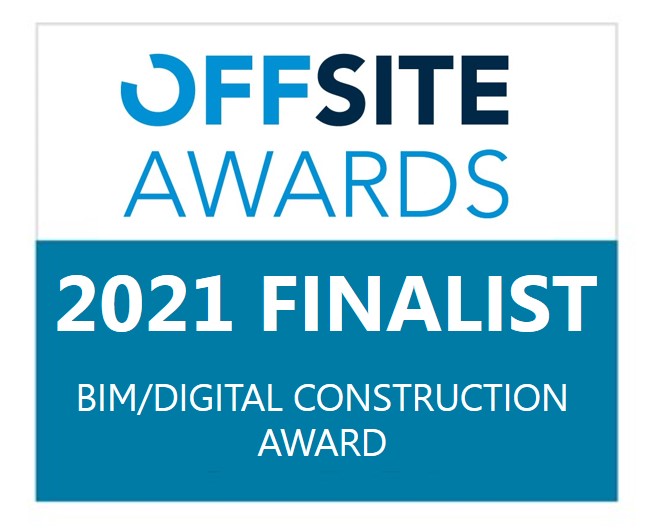

The Broxbourne School is a brand new 8-form entry secondary School, offering 1,200 places for pupils, along with the provision of 400 places for Sixth Form students. Set within a peaceful green-belt area in Hertfordshire and surrounded by a number of mature trees and green landscape, The Broxbourne School contains a mix of contemporary and dedicated educational facilities.
The school is an exemplary, hybrid offsite scheme which deployed an Optimised Component-led Approach to achieve significant cost, programme and sustainability benefits. The original scheme was rationalised and re-designed, then submitted for planning approval within 5 weeks; the planners immediately bought into the rationale of our use of an offsite construction methodology – as well as the architectural approach to the massing and facades.
The school was built in 15 months with major contractor, Mid Group – throughout the height of the Covid-19 pandemic and associated governmental restrictions – and was handed over ahead of schedule.
The architectural ambition of the scheme was fully delivered and the environmental aspirations exceeded; we are confident that the School will receive excellent scores on the upcoming energy performance testing: above DfE requirements and making it a great sustainable place for the environment – but also socially, where the money which is saved on running costs can be re-invested in School equipment, teaching and what matters in the School project.
The componentised hybrid approach was adopted as it provided the greatest flexibility in the layouts and freedom to develop the façades – bespoke design through standard components.
The teaching wings follow a more efficient and standardised approach, deploying a full SIP solution – good proportions and simple vertical rhythm to the fenestration, predominantly brick, interspersed with coloured panels and aluminium fins. The communal and sports and drama faculties are a steel structure with a SIP panel wrap.
The use of a component-led approach, meant that the school design was reduced to the minimum number of repeatable components; we used the same 16 components to deliver c. 90% of the school. This repetitive use of componentry reduced both manufacturing and installation costs due to speed and efficiency.
The project was delivered as net zero carbon, with all carbon generated being offset in partnership with Forest Carbon. It also achieved an EPC score of 20 with zero waste being sent to landfill. All of this could only be achieved by taking a hybrid approach.
Our approach is quite often design-led: ensuring that we are standardising and maximising repeatable components through the use of offsite technologies, but then focusing time and effort where it matters – on bespoke elements that contextualise the design solution and meet the Client’s specific aspirations.
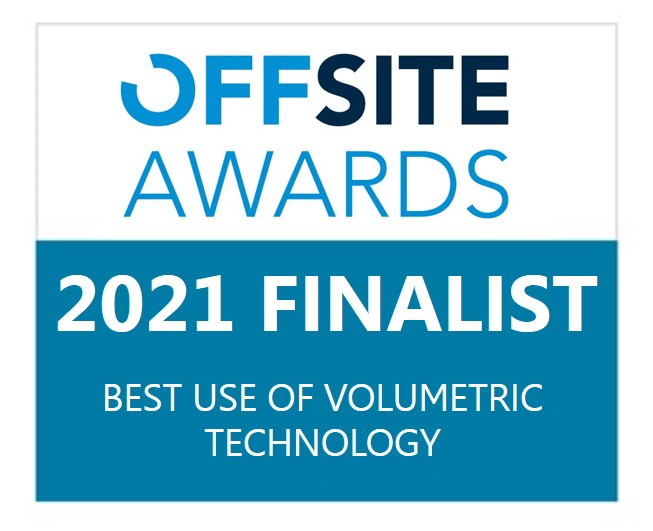
Springhead Primary School is a 2-Form Entry Primary School that is constructed entirely from volumetric modular units, including the larger hall spaces. The project utilised the full potential of the volumetric construction method to deliver large spaces and architectural features to provide a landmark community building.
Our key challenge was to, not only deliver the school within a tight construction programme and budget, but also to provide a sustainable solution of architectural merit that met the high expectations of the Local Planning Authority for the site. The design and construction team were able to push the boundaries of volumetric construction to achieve a very successful design outcome whilst meeting the budget and programme constraints.
Despite of our initial apprehensions of using a volumetric solution to achieve the desired high-quality architectural outcome, collaborating with the manufacturer from the onset meant we were able to push the boundaries of their solution. Creating overhangs, projections, canopies, and variation to building profile to create a more interesting architecture language befitting the context and aspirations of the planning team. Furthermore, the savings from adopting an offsite solution meant that more expensive cladding materials could be adopted.
The outcome is a distinctive and welcoming building that fits within its context to the delight of the local planners and the school.
The Architectural features not only provide articulation, interest, depth and texture to the façades, but also serve a functional purpose – sheltered canopies, covered routes, solar shading and glare control.
We are delighted to be entering the third and final phase of the Royal Arsenal Riverside A Blocks development with Berkeley Homes East Thames – concluding the delivery of 768 luxury apartments and ground floor commercial/retail space.
We caught up with London Associate Director, Peter Severn, who has led the project from inception, to gain an honest and insightful look at what it means to create an effective working relationship – and our growth – within the residential sector.

Peter joined Bond Bryan back in 2007: hailing from Doncaster, on the doorstep of the Bond Bryan Sheffield Studio, Peter worked as an integral part of the technical delivery team at Bond Bryan’s Sheffield Studio before taking on the challenge of further establishing the London Studio in 2018.
Quickly settling into London as an Associate Director, Peter played a key part in managing and leading the Design Team for Phase 1 (and the latter Phase 2) of the Royal Arsenal Riverside development (A Blocks) for Berkeley Homes East Thames – alongside London Studio Director, Geoff Halliwell.
This relationship has, undoubtedly, gone from strength to strength, with Berkeley Homes becoming a key client of the London Studio and the wider practice – something exemplified with Bond Bryan being commissioned on a number of further projects with Berkeley Homes.
This relationship has also seen Peter lead on and undertake a Research and Development study into the use of volumetric construction on high-rise tower block schemes. The findings of this study have since been used to help shape a variety of MMC and Off-site solutions on several Berkeley Homes projects, that (in some instances) account for over 50% of construction being procured and manufactured off-site – as opposed to a more traditional construction route.
Now, as we enter the final phase of the Royal Arsenal Riverside A Blocks development, Peter is looking forward to the future and in helping to drive and grow our Bond Bryan Living brand.
Q: Peter, what is the key to growing such a strong relationship between Client and Architect?
A: Quality, reliability and good communication. A high quality of information, maintaining good communication at all levels and always being reliable, in terms of aligning yourself to your client’s goals – keeping them at the core of everything and sticking to them!
After we’d completed the first phase of the Royal Arsenal Riverside for Berkeley Homes East Thames, we knew their expectations and what they wanted from us as an Architect – so delivering the following phases has been easier and more efficient. Likewise, they also knew us and how we operated – hence it was easier for us to grow and strengthen our relationship together.
Q: When working with a client on a challenging project, how do you ensure the relationship stays good and enjoyable for both parties?
A: Constant communication – you’ve got to keep a constant stream of two-way communication going all the way through the project’s lifecycle. By doing this, you can minimise ‘surprises’ as much as practically possible.
If there are challenges to the project, or unexpected surprises throughout the process, you have to get them out in the open and deal with them as soon as possible – you can’t just sit on them and hope that they’ll disappear!
By doing this, and always keeping those communication channels open, you can create a culture of teamwork – resolving issues together and strengthening that relationship even more.


Q: Why do you think we’ve been so successful in growing our residential experience?
A: I think that, it’s because, as a Practice, we’ve got such great all-round experience from every other sector that we’ve worked in. In some cases, these other sectors and projects can be a lot more complex than the residential sector. The experience which we’ve gained from all of the other sectors that we work in means that we’re great at solving problems, at designing and delivering high-quality buildings, handling engagements with multiple stakeholders and dealing with confined and constrained sites. I feel like that this makes the residential sector a great fit for us – bringing our wider experience, and new ways of thinking, to yet another sector.
We’ve also got a really strong software infrastructure in place for residential work and delivering to BIM Level 2. We’ve developed bespoke software templates that are tailored towards residential and housing projects; this gives us “a leg up” and makes us more efficient in our working methodologies , so allowing us to concentrate on the most important aspect – coordination with the team!
Q: How do you envisage our residential experience growing in the coming years?
A: Our growth will come through the development of our Bond Bryan Living brand, which we’re always developing and adding to – cultivating our portfolio and upping the value that the Bond Bryan Living brand brings to the business.
It’ll also come from continuing to grow our relationships with our existing clients: nurturing the bonds between ourselves and our clients whilst also maintaining our reputation as a safe pair of hands and a trustworthy architecture practice. We value our existing clients more than anything – and that is reflected in the amount of repeat business which we undertake as a Practice.
As is always the case, we are also looking to forge new relationships with new clients too – giving us the opportunity to work on new and exciting projects, both in London and also nationwide. We have a lot to offer the sector and we are finding that our approach is extremely exciting to prospective clients.
Q: What initiatives do you think are important to the development of the housing sector?
A: Off-site construction and Modern Methods of Construction, or MMC, are clearly key to the future of the residential sector, but also to the wider construction industry as a whole. In some cases, looking to off-site methods of construction can be key to unlocking a particular site and turning a project from un-viable to viable.
We’ve done a lot of work and R&D into bringing MMC and off-site construction to residential, high-rise developments – both within London and nationwide; this builds on the excellent off-site/modular experience that we have in other sectors.
We have worked with specialist providers and manufacturers on individual off-site/MMC aspects such as bathroom pods, for example, but have also done extensive work into fully volumetric modular high-rise residential projects – working with specialist providers and other industry experts. Volumetric solutions and modular solutions have their place in the housing sector and it’s about finding the right site with the right client and establishing and developing the methodology early on in a project.
On a smaller scale, the development opportunities that the Air Space sector provides are exciting and could be a big part of growing the housing sector in densely-developed city centre locations. By unlocking the potential value of sites through utilising the air space above existing buildings, either through traditional or predominantly off-site construction methods, we can see significant growth in the air space sector – a concept that is especially pertinent within an urban setting such as London where development space is at a premium.
At Bond Bryan, we build relationships with our clients that last a lifetime; the fact that a significant number of our clients are repeat customers fills us with an immense sense of pride. We believe in the power of people, and that extends to the people we work with – it truly is more than design for us.
It’s essential for us to ensure that the driving force behind our sector experience and expertise – our people – are, not only knowledgeable of the methods of working in these sectors, but that they also appreciate the importance of creating long-lasting relationships with our clients; we don’t believe you can teach that – and that’s something we are really proud of in all of our people.
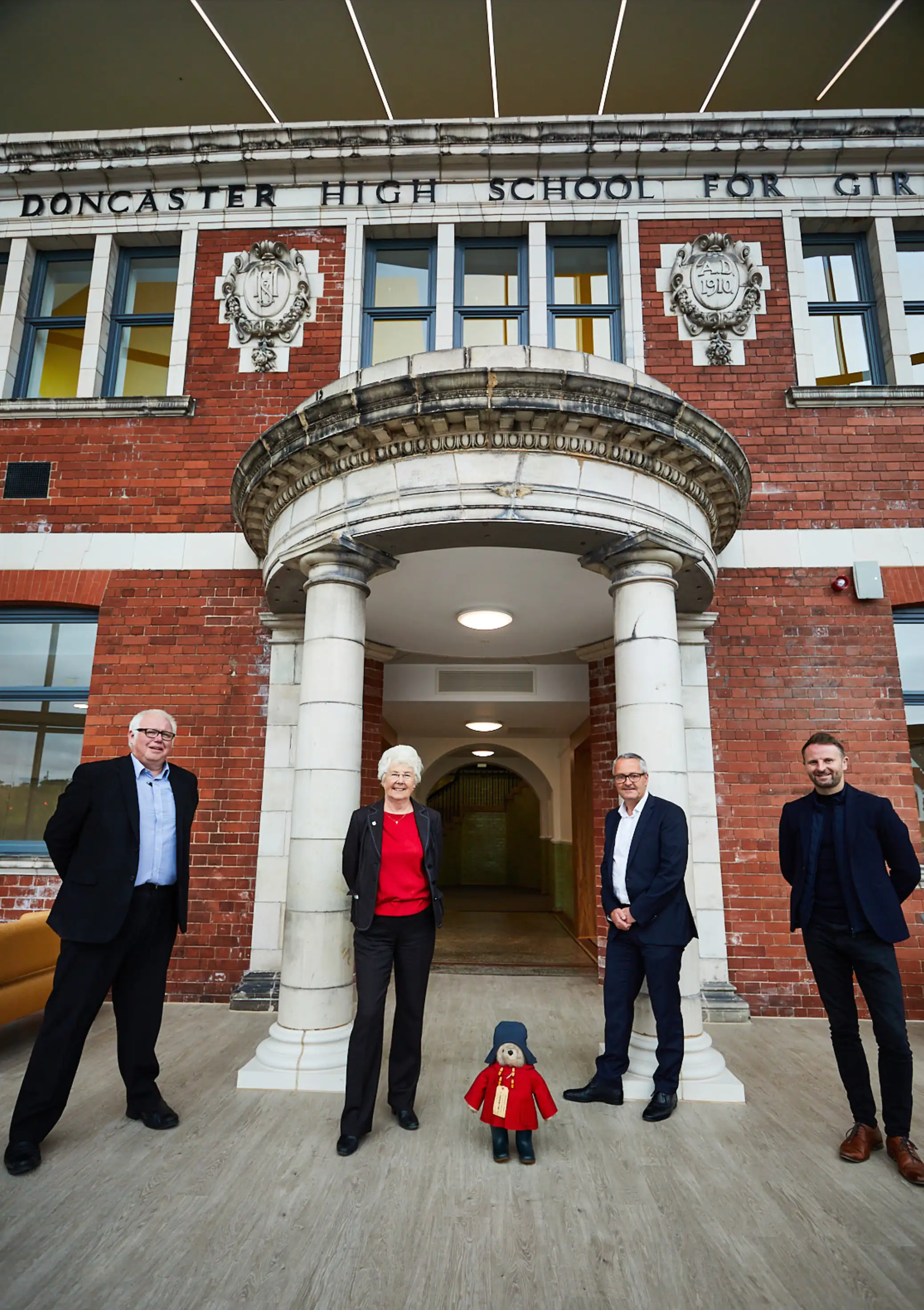
Bond Bryan have worked with Willmott Dixon, both nationally – and locally, in the North – since our practice’s inception in 1987; we have, over the past decade in particular, worked together on some of our most successful projects.
This relationship has been built up over a whole host of construction projects: delivered in close collaboration, Bond Bryan and Willmott Dixon have forged a relationship built on trust and respect for each other’s knowledge base and skillset.
Having won multiple awards on a raft of highly successful schemes delivered nationwide, together we have become allies – with many of our respective people forming close personal working relationships and often relishing the chance to collaborate together again on a project.
We have forged an outstanding relationship – working together on Manchester City Centre Campus we have demonstrated great team working, overcoming the complexities of the project and the demanding requirements of the customer to deliver a fantastic design service
We have ensured that the detail – on both our drawings and incorporated supply chain design information – is exemplary.
This approach – and level of detail which we have committed to deliver – will stand us in good stead in ensuring that the project achieves the technical and quality requirements which we need to achieve.
From pre-construction to construction stages, we have gone ‘above and beyond’ with our high-quality practice standards – from customer engagement, trust, level of technical skill and care. We are fully engaged with the yellow book lessons learnt from other projects and from resultant feedback. Willmott Dixon have started to use our level of detailed design to assist other design managers/DRMs in showing the standards that we are all expecting as a service provider.
We have delivered and supported Willmott Dixon on a number of schemes, initiatives, frameworks, strategic property projects, speculative project bids and a number of our largest projects.
Even when things do not perhaps go smoothly, we ensure that we improve and adapt. We are constantly supportive of the New Business Team, in promoting their service and in trying to include them in new opportunities.
A few of our highlights, which we have achieved together, are: the Manchester College City Centre Campus, the Doncaster Danum Gallery, Museum and Library, the Rotherham City College, the National College for High Speed Rail in both Doncaster and Birmingham, and also the Doncaster Enterprise Centre which saw the complete transformation of the listed markets building into a thriving 21st century destination for the town and the community.
We are currently working with Willmott Dixon on three new housing developments in Rotherham, which, we recently bid and won together. This type of development is critical for local authorities with ambitious housing growth programmes and town centre masterplans demonstrating a significan step forward in making a difference to the local communities; we hope that we can continue and replicate this type of project within other areas.
We are currently on site with the Melton Police Operational Support Building and are also assisting with a number of feasibilities in the private sector too.
Matt Hutton comments: “Personally, I oversee the majority of our work with Willmott Dixon. I am currently enjoying working alongside the northern new business team, specifically Kevin Clarke and David Atkinson, to unlock the potential of a number of public and private sector collaborations.
Mark Dobbs, an ex-employee of Bond Bryan, is now working collaboratively with us as WD’s design manager on the Melton Police support building with Karen Read. James Woodhouse and his team are working alongside the Manchester College site team which includes Paul Core, Latifah McIntosh and David Wood.
Duncan Hogg and his team are working with Andy Hurcomb and Richard Stowell at Doncaster. I think that the important thing to note is, not only the working relationships, but also the friendships that have developed over common goals and the shared vision to improve and transform people’s lives. The camaraderie which we tend to share – that is a real added bonus.”
The core principles of Willmott Dixon are principles shared by us at Bond Bryan. We believe in always putting people at the centre of our approach to design and delivery – the customer, the end-user, our staff and our collaborative partners.
We also believe that strong and positive relationships are a core tenet of successful design and delivery. By building strong and professional relationships with our collaborative partners at Willmott Dixon over the past three decades, we have created a shared culture between our two companies where our project teams have regular working experience with each other.
This, in turn, ensures that we are always able to meet both the project and the client’s needs throughout the course of any project. By working together as partners, both in appointment and in ethos, we can ensure that the relationships – between our staff, ourselves and our customers, and between our two companies – is a pillar of strength at the core of every successful project delivery.
By focussing on people – and the relationships which we build with them – we can ensure that we are able to work from the same state of mind as Willmott Dixon. This ensures that, on any project or bid – no matter the scope or scale – we are able to share Willmott Dixon’s one-team ethos, and form up a design and delivery team that becomes one team which is working with one set of principles towards a common, and shared goal of success.
We strive to deliver everything that Willmott Dixon wants and needs to fulfil their requirements – it is a partnership. We know that a project is defined by the quality of the information that is received through each stage: on the Manchester City Centre Campus project,
we have established a one- team approach, the technical skill and quality of the information produced and also the willingness to create a yellow book project through truly collaborating with WD.
This project has been substantially de-risked in pre- construction by getting the design right – by designing in the buildability requirements from the early stages, removing the risk at construction stage; this approach gave Willmott Dixon the ability to cost what we are building. We are well aligned, willing to recourse the project correctly to account for project pressures and challenging timeframes, so that information is available to meet the construction programme (to an exceptional standard).
We see our role as being one of assisting and enabling transformation and change; this commitment to commitment to continuous growth and improvement doesn’t just rest with our projects: all of our staff share the same inherent drive for improvement and it is a core part of our practice purpose. We want every project to be more successful and more sustainable than the last, in whatever way that success might be measured – socially, environmentally or economically – and in improving our world for the better as a result.
This improvement, for us, means learning, not being afraid to challenge what we might have done previously and in asking why we might have done it in a certain way. We take every new project as an opportunity to build upon what we have done before and to constantly change things for the better – based on evidence, insight and inspiration.
To achieve this, our approach to the design process is one of continuous development. On every job, we question, we record, we measure, we test and we scrutinise; we hold ourselves accountable and we challenge our teams to constantly explore and reflect where and how things might be made better. It is this constant desire to Engage, Evolve, Evaluate and Enhance – within every project, at each stage and from one job to the next in a continuous cycle of improvement – that underpins our pursuit of excellence.
To achieve this, our approach to the design process is one of continuous development. On every job, we question, we record, we measure, we test and we scrutinise; we hold ourselves accountable and we challenge our teams to constantly explore and reflect where and how things might be made better. It is this constant desire to Engage, Evolve, Evaluate and Enhance – within every project, at each stage and from one job to the next in a continuous cycle of improvement – that underpins our pursuit of excellence.
This painstaking approach to betterment and continuous improvement is reflected throughout Willmott Dixon and is a key area of synergy between our two businesses which has resulted in us delivering ever more innovative projects.
We have had the pleasure of attending and being active participants in the Developing Leaders conferences over the last few years. The business- focused dialogue and lessons learnt from the wide variety of speakers has always filtered back into our business at every level – from putting purpose and culture at the top of our agenda to considering mindfulness and a team ethos.
We regularly support events held by Willmott Dixon: Myself and associate director, Roger Newman are due to collaborate with Richard James, the national account manager, Higher Education and Further Education on an Unlocking FE Capital Projects event this month.
At Bond Bryan, we are firm believers in internal mobility and providing many opportunities for our staff: we love to see our team grow and progress within their roles. With such progression and professional growth comes promotions – and, as such, we are delighted to announce the promotion of several staff within our practice.
Four of our key team members have been promoted to Associate level, alongside two others who are moving from Associate to Associate Director level:

Steve is the team leader for Bond Bryan’s esteemed Landscape team. Since joining the practice, only 6 years ago in 2015, Steve has thrown himself into the practice heart and soul – working tirelessly to grow both the Landscape team and our repertoire of landscape projects and clients.
Steve has also been a proven mentor to his team – creating a rich knowledge-sharing environment that ensures that each member benefits from the experience and expertise of their peers.
Steve will continue to successfully steer the Landscape team towards the stunning completion of their vast portfolio whilst evolving the Bond Bryan Landscape brand within Bond Bryan.
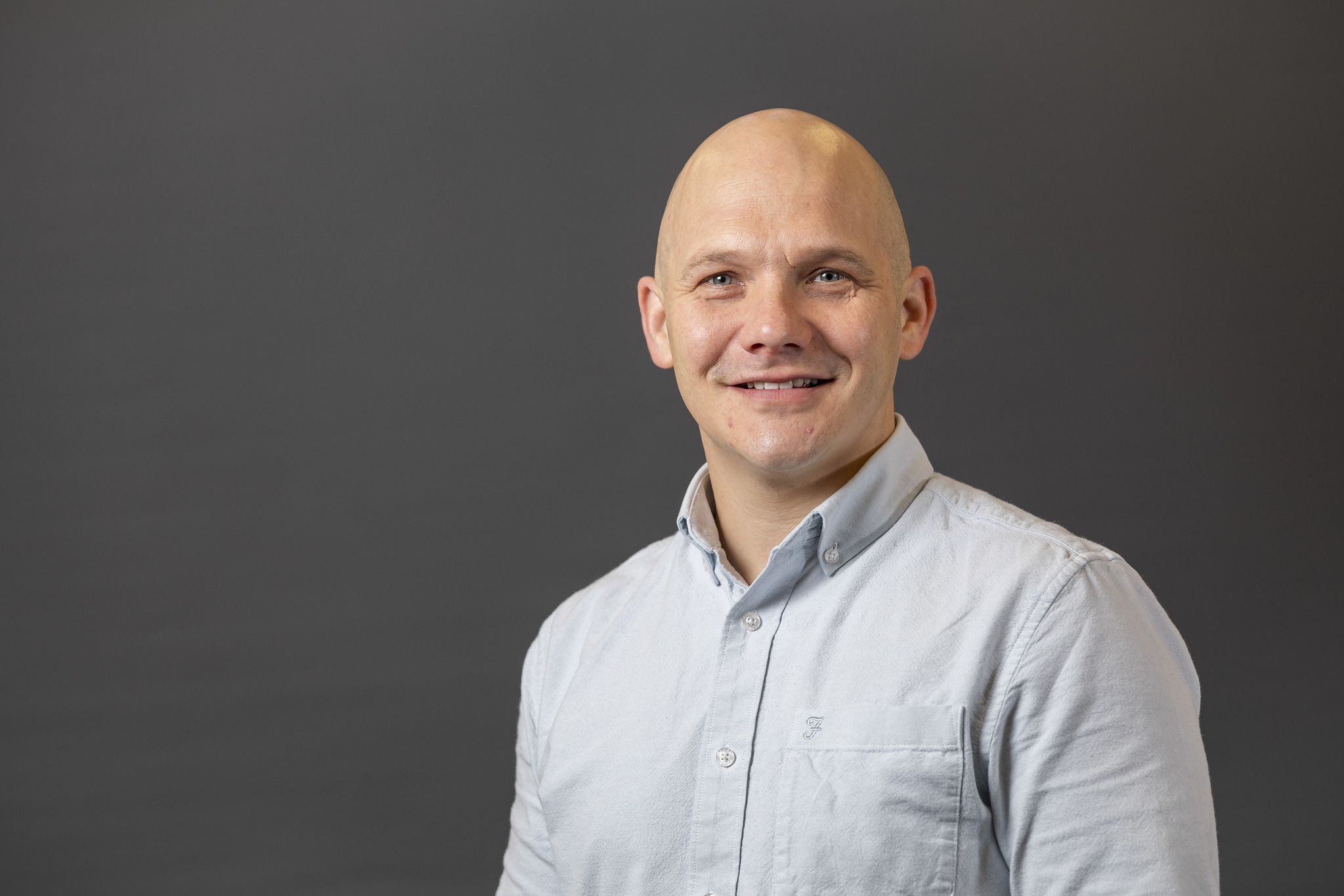
Joining Bond Bryan as a talented Project Architect back in 2015, Adrian has played a key role in helping Bond Bryan’s Westerham studio to diversify and grow its client base over the past 6 years. During his tenure with us, Adrian has been instrumental in the success of several Education Projects, particularly in the HE sector. His people-focussed approach has meant that he has not only been a brilliant mentor nurturing his team, but has also played a vital role in supporting our key clients within the sector.
Adrian will now continue to focus on the Education Sector and also help to further establish the Bond Bryan Living brand.

A key driving force within Bond Bryan’s London studio, Nick has worked alongside the London team on a portfolio of significant Bond Bryan schemes in London – including his ongoing work with Berkeley Homes on their Royal Arsenal Riverside scheme.
Nick’s meticulous design-driven attitude shines on each and every project that he’s worked on with the practice – whilst also displaying his natural leadership skills when guiding the more junior members of the London studio, where Nick has shown that he is an inspiration – and this promotion is very well-deserved.

A relatively new addition to the Bond Bryan team, Jay joined the practice in late 2019 as a Project Architect. Since then, Jay has played a pivotal role in developing the Bond Bryan Strategic offer within the Westerham studio, working on several key projects – including the Helena Romanes School which recently achieved planning permission.
Jay will continue to support our clients and help them to identify and deliver their vision for each project, with a special focus on education projects and further strategic work.

Michael Gibbs has been working as a Project Architect in Bond Bryan’s Westerham studio since 2015. His sectors of expertise have been Schools, Bluelight and MMC. Ever the advocate of sustainability and environmental innovations, Michael has always been a respected mentor to his peers, and will continue sharing knowledge and supporting teams – ensuring that staff have the support and knowledge to achieve their sustainability targets.
With this passion for sustainability, Michael will help to drive our 2030 and 2050 carbon reduction and climate targets, beginning the challenge to become a carbon neutral practice.
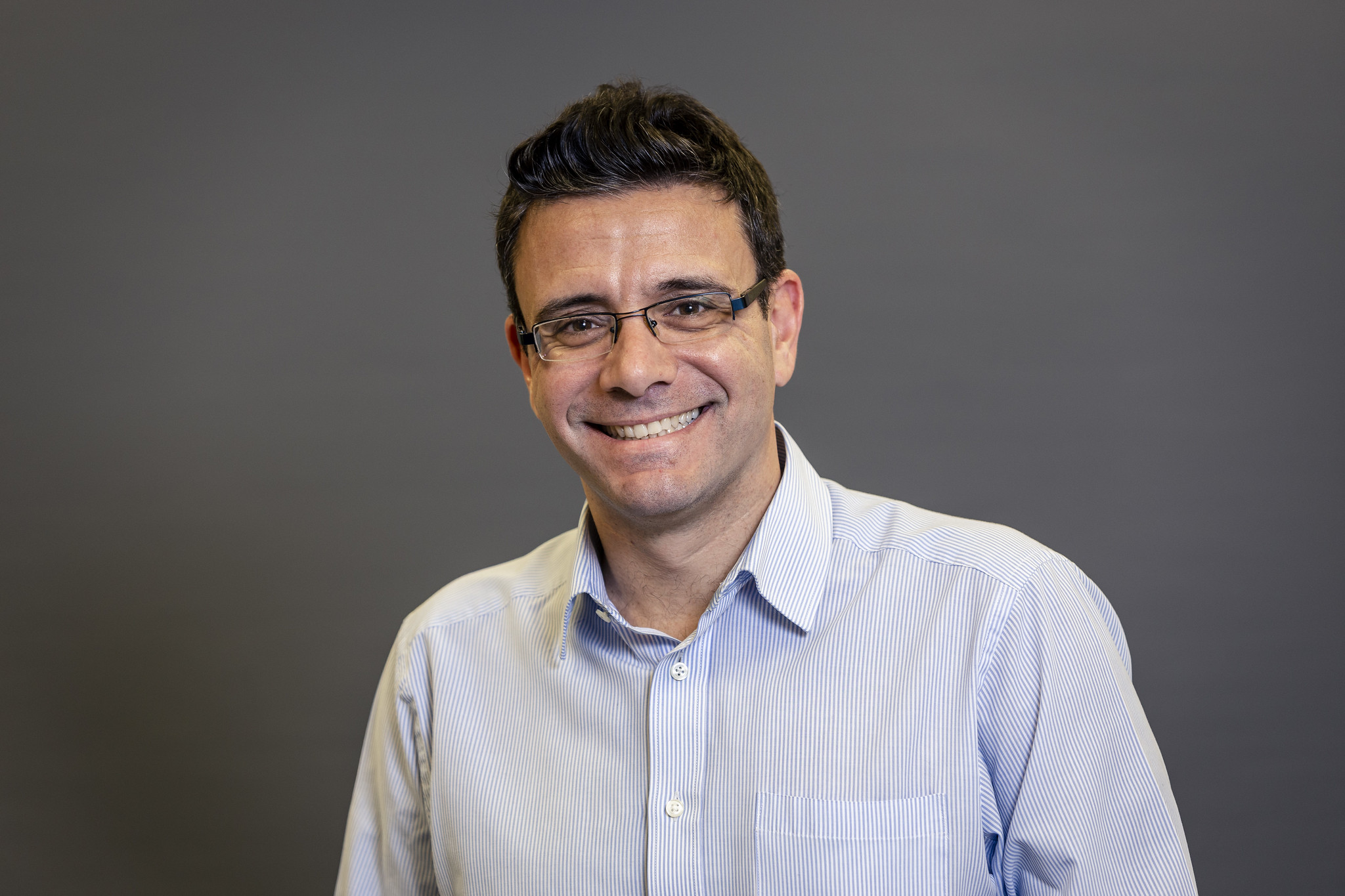
Dimitris joined Bond Bryan in 2018 as a Project Architect with over 15 years of exceptional project experience garnered from his fruitful career. Since joining Bond Bryan, Dimitris has been a driving force in the design and delivery of some fantastic projects, and has proven himself as one of our most creative design talents, time and time again.
Dimitris will continue to collaborate with Bond Bryan’s internal teams and Project Architects within the Westerham studio – incorporating a design and sustainability agenda within the practice that aligns with Bond Bryan’s design ethos and practice-wide strategic targets for business development.
At Bond Bryan, our vision is “people first” – always; so, it is incredibly fulfilling for us to be able to share this news and to recognise the hard work, skill and dedication of our people.

