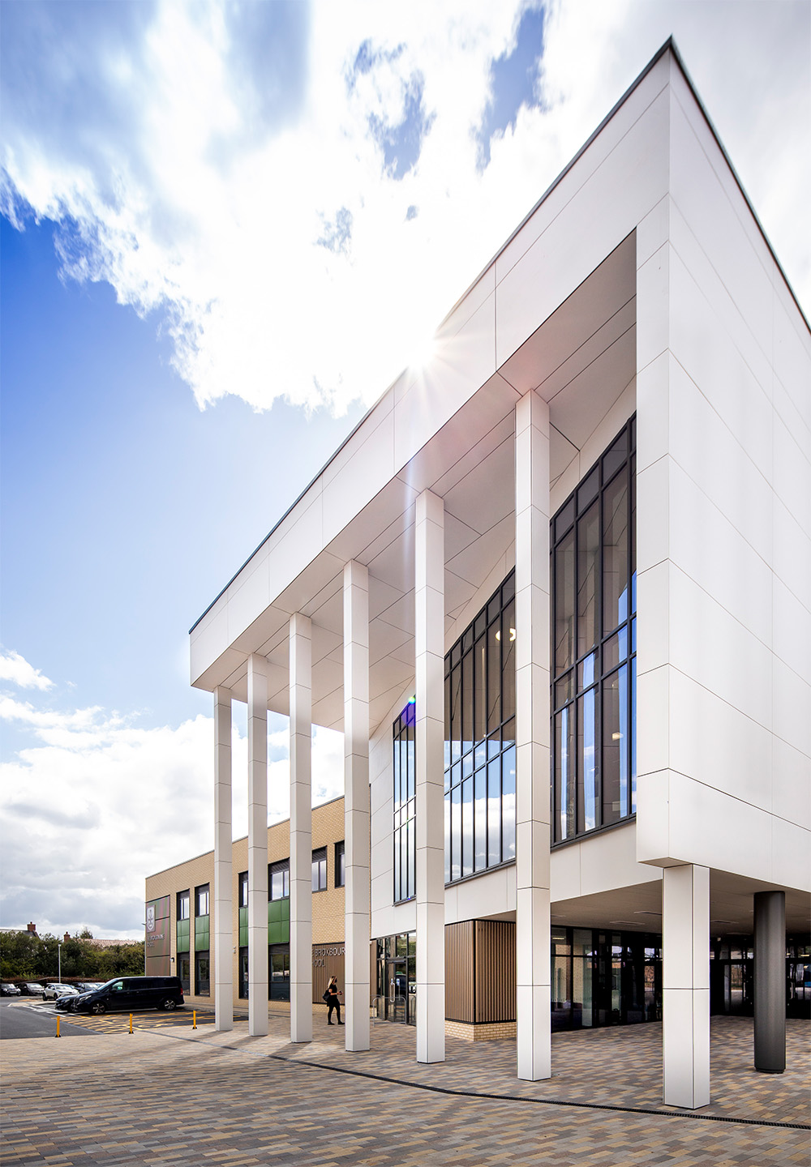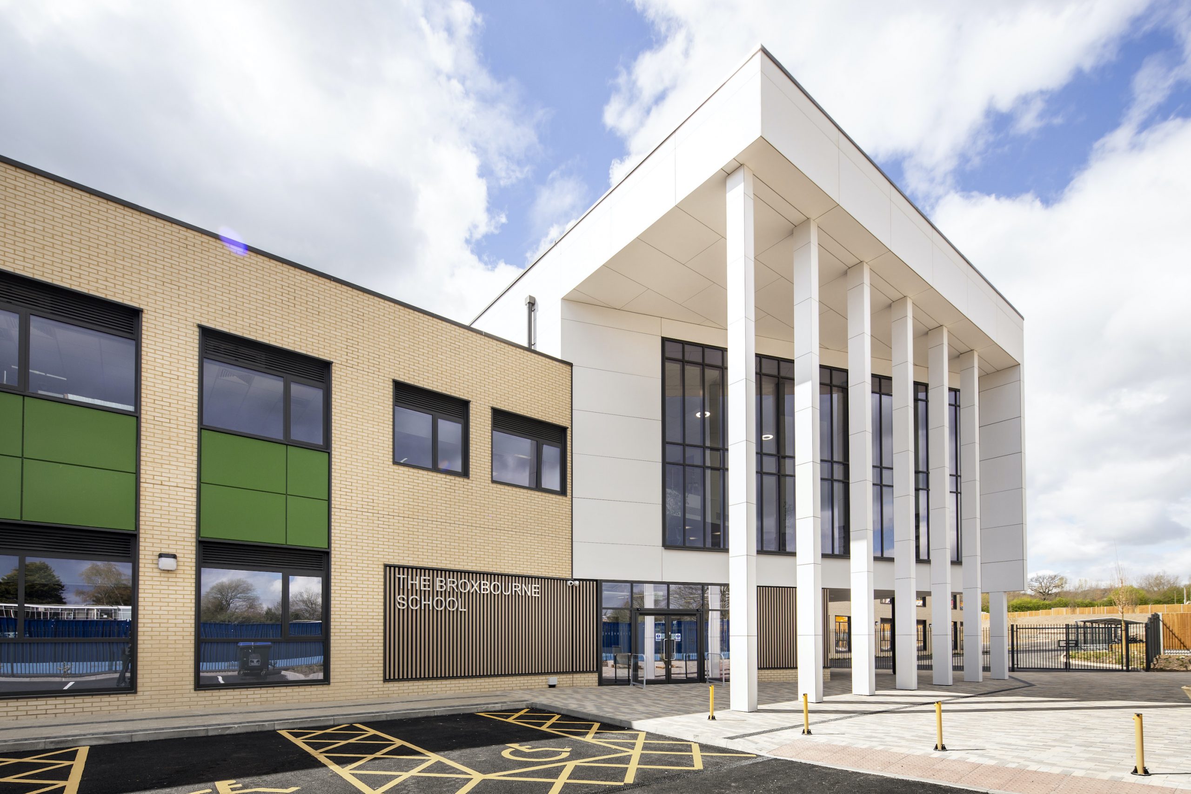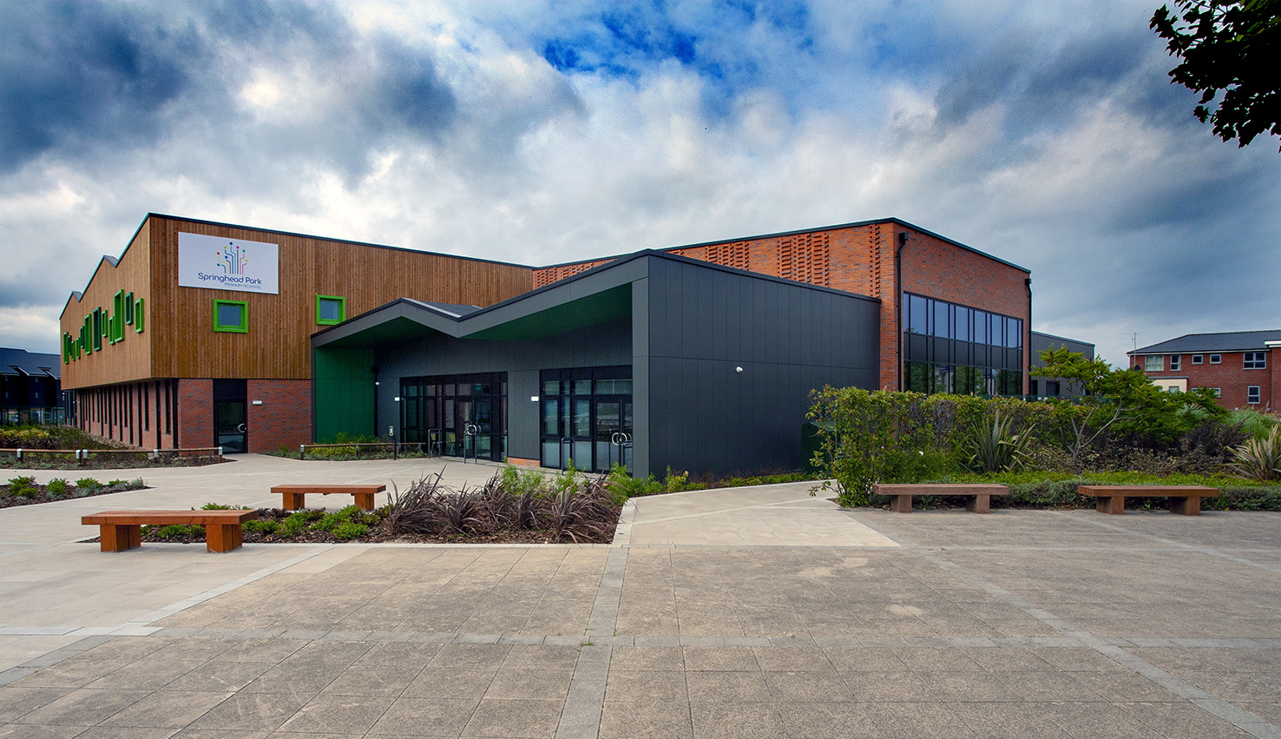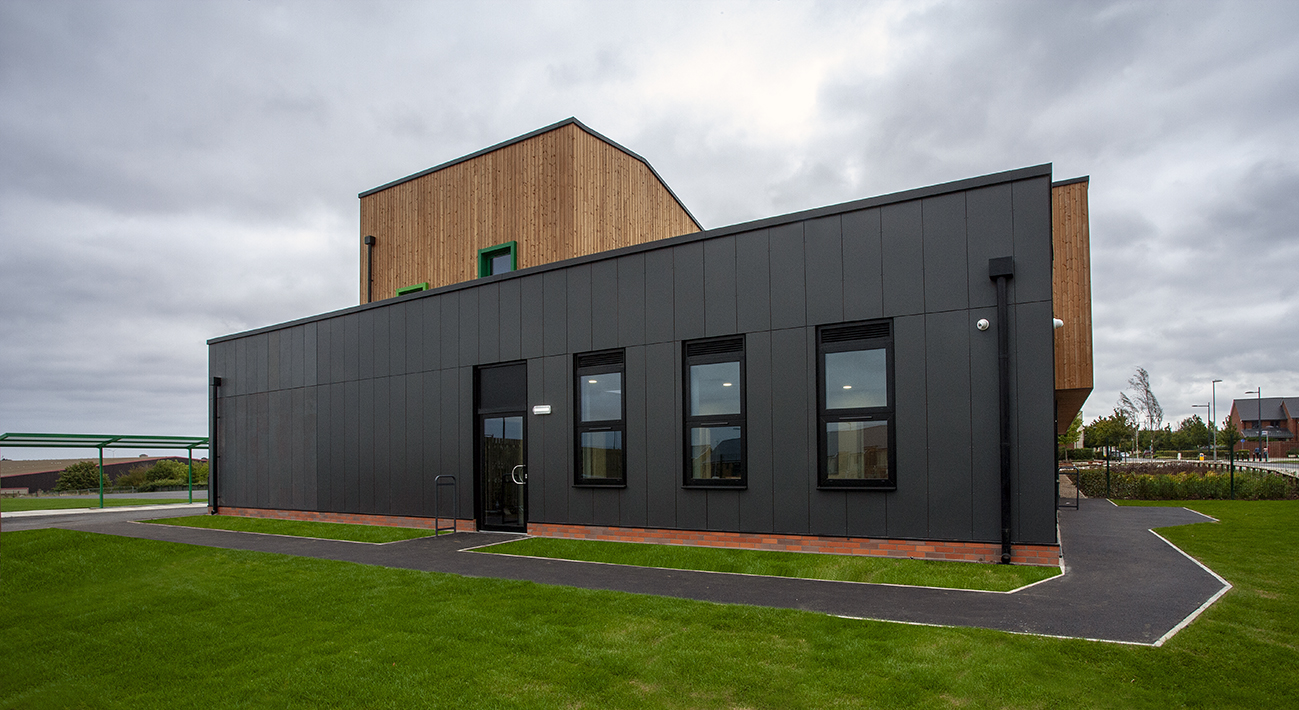
We are delighted to be shortlisted in three categories in the Explore Offsite Awards!
Driven by technological advancements and a need for expedient delivery – as well as being backed by government – standardisation, prefabrication and offsite construction is revolutionising the construction industry. Bond Bryan view the rise of Modern Methods of Construction (MMC) as an opportunity to engage with the construction industry as it evolves to a fundamental shift in how buildings are designed, procured and delivered. As such, we have fully embraced this shift to designing for off-site construction using principles of design for manufacture and assembly.
Bond Bryan Director, Zubin Masters commented: “We see our role as more than designers, as integrators, prioritising high quality design and placemaking, but also bridging the gap between design and manufacture, understanding the manufacturing processes and integrating DfMA workflows with our digital technology. Moreover, our system agnostic approach means that we can explore a range of solutions to identify the optimum system appropriate to a particular project.”
At Bond Bryan we recognise that offsite is not a suitable solution for all projects, but we believe that it has a key role to play – particularly in the future of the construction industry; it also has a key role to play in maximising value and functionality whilst reducing whole-life cost and carbon.
We are incredibly lucky to work with some truly fantastic clients, contractors and manufacturers to develop these technological solutions and ultimately deliver some fantastic high quality environments.
Over the last 5 years, Bond Bryan have been actively involved in the wider growth of the Offsite sector – delivering over 20 projects, with 6 delivered in the last year. The Broxbourne School is one of our most significant offsite schemes to-date, whilst Springhead Primary School pushes the boundaries of design using a volumetric approach.
We have designed and delivered schemes using a variety of offsite technologies and approaches – both maximising pre-manufactured value for our Clients while improving cost, programme and sustainability.
Being system agnostic, we have been able to compare, contrast and learn valuable lessons along the way which we bring to each scheme.
Our approach, driven by the Client’s priorities, allows us to maximise value for Clients, maintain control over the delivery of their designs and facilitate the adoption of emerging methods, technologies and materials.
Collaborating with modular housebuilders, like TopHat, we have not only been able to add value to the design process but have also adapted our own working practices and approach to suit a DfMA approach. At Kitchener Barracks, which is currently under detailed design development, we are carrying out research and development for the design and delivery of volumetric mid-rise apartment types.


The Broxbourne School is a brand new 8-form entry secondary School, offering 1,200 places for pupils, along with the provision of 400 places for Sixth Form students. Set within a peaceful green-belt area in Hertfordshire and surrounded by a number of mature trees and green landscape, The Broxbourne School contains a mix of contemporary and dedicated educational facilities.
The school is an exemplary, hybrid offsite scheme which deployed an Optimised Component-led Approach to achieve significant cost, programme and sustainability benefits. The original scheme was rationalised and re-designed, then submitted for planning approval within 5 weeks; the planners immediately bought into the rationale of our use of an offsite construction methodology – as well as the architectural approach to the massing and facades.
The school was built in 15 months with major contractor, Mid Group – throughout the height of the Covid-19 pandemic and associated governmental restrictions – and was handed over ahead of schedule.

The architectural ambition of the scheme was fully delivered and the environmental aspirations exceeded; we are confident that the School will receive excellent scores on the upcoming energy performance testing: above DfE requirements and making it a great sustainable place for the environment – but also socially, where the money which is saved on running costs can be re-invested in School equipment, teaching and what matters in the School project.
The componentised hybrid approach was adopted as it provided the greatest flexibility in the layouts and freedom to develop the façades – bespoke design through standard components.
The teaching wings follow a more efficient and standardised approach, deploying a full SIP solution – good proportions and simple vertical rhythm to the fenestration, predominantly brick, interspersed with coloured panels and aluminium fins. The communal and sports and drama faculties are a steel structure with a SIP panel wrap.
The use of a component-led approach, meant that the school design was reduced to the minimum number of repeatable components; we used the same 16 components to deliver c. 90% of the school. This repetitive use of componentry reduced both manufacturing and installation costs due to speed and efficiency.
The project was delivered as net zero carbon, with all carbon generated being offset in partnership with Forest Carbon. It also achieved an EPC score of 20 with zero waste being sent to landfill. All of this could only be achieved by taking a hybrid approach.
Our approach is quite often design-led: ensuring that we are standardising and maximising repeatable components through the use of offsite technologies, but then focusing time and effort where it matters – on bespoke elements that contextualise the design solution and meet the Client’s specific aspirations.


Springhead Primary School is a 2-Form Entry Primary School that is constructed entirely from volumetric modular units, including the larger hall spaces. The project utilised the full potential of the volumetric construction method to deliver large spaces and architectural features to provide a landmark community building.
Our key challenge was to, not only deliver the school within a tight construction programme and budget, but also to provide a sustainable solution of architectural merit that met the high expectations of the Local Planning Authority for the site. The design and construction team were able to push the boundaries of volumetric construction to achieve a very successful design outcome whilst meeting the budget and programme constraints.

Despite of our initial apprehensions of using a volumetric solution to achieve the desired high-quality architectural outcome, collaborating with the manufacturer from the onset meant we were able to push the boundaries of their solution. Creating overhangs, projections, canopies, and variation to building profile to create a more interesting architecture language befitting the context and aspirations of the planning team. Furthermore, the savings from adopting an offsite solution meant that more expensive cladding materials could be adopted.
The outcome is a distinctive and welcoming building that fits within its context to the delight of the local planners and the school.
The Architectural features not only provide articulation, interest, depth and texture to the façades, but also serve a functional purpose – sheltered canopies, covered routes, solar shading and glare control.


