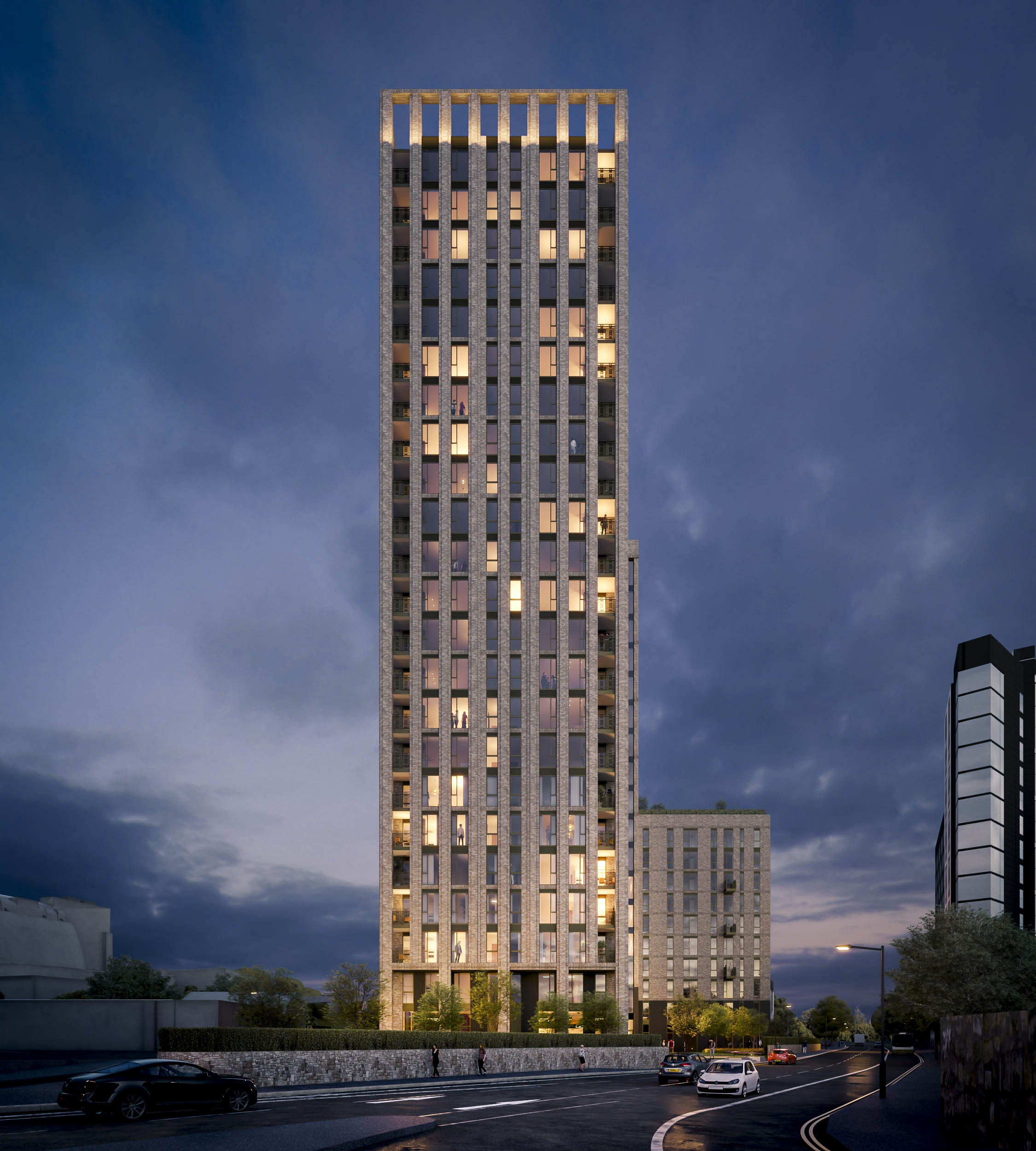A planning application has been submitted for the development of a 23 storey build-to-rent (BtR) Development in the city centre of Sheffield.
Located on the corner of Farm Road and Queens Road, the site is a five-minute walk from Sheffield’s main train station and forms a significant gateway plot as part of the emerging Sheffield Midland Station and Sheaf Valley Development framework masterplan; this is an ambitious city centre regeneration programme, linked to the HS2 and Northern Powerhouse rail initiatives, and is set to enhance Sheffield’s importance as a regional and national development hub.
Working with our client, Godwin Developments, the proposals look to create 336 homes of predominantly one, two and three-bedroom attractive, modern, open-plan apartments, arranged across three principal, stepped and interlocking built forms of 23, 17 and 10 floors respectively.

With a strong emphasis on wellbeing – which has been more poignant than ever throughout the current pandemic – the design places huge emphasis on providing a wide range of public and private amenity spaces – with a special focus on light, space, amenities, aspect, and lifestyle throughout. Now, more so than ever before, we are asking our homes not just to be places where we can relax with family, but places to log-on, to be productive, to share and connect virtually – or simply to escape.
As Architects, this places a huge emphasis on our ability to create flexible, functional and fulfilling live/work environments with user wellbeing and a sense-of-community at their very core. The emotional, psychological, physical and social health of the buildings’ users have always been the driving force behind the design brief for the Meridian project and underpins our “people first” practice ethos for every scheme we create. The BtR model enables this people-centric solution in a way that creates a new standard for city living and it is these ideas which we have looked to explore through our designs for the Meridian.
Large expanses of glazing provide extensive levels of natural daylight into each apartment, and are more aligned with modern office standards. Beyond the units, ancillary facilities – including a gym, a communal landscaped roof terrace, co-working areas and a shared lounge – help to cultivate a sense of ‘togetherness’ and social cohesion amongst the residents’ community. Central management functions will be located at ground floor in a light-filled amenity space,which is connected – via a vibrant open frontage – to a new, high-quality landscaped external plaza and from which direct access is also provided to the residents’ secure, private parking area.


Architecturally, the scheme’s design has evolved – in collaboration with Sheffield City Council’s Planning Department – to respond sensitively to the scale and materiality of the adjacent urban grain, whilst still capitalising on the site’s ability to accept a significant, strong and high-quality addition to the cityscape. Bond Bryan Architect, Gonzalo Carmona, commented on the design:
“The building is designed using golden-ratio proportions in various elements of the façades; by using a simple and sensitive palette of materials, the intention is to create a building that does not “shout” nor complicate, but is grounded and delivers quality in subtle ways. We wanted to create a piece of architecture that celebrates simple rhythms and craftsmanship, exhibited softly through careful detailing and the richness of the brickwork, with projecting piers, different planes and bonds. Our design aspirations have been to create a solid, robust and high-quality building which responds to its context and will stand the test of time whilst becoming a beacon within the city.”
Bond Bryan Associate, Tomasz Romaniewicz, said: “We are delighted to be supporting our client in preparing the design for the Meridian in what will be a contemporary and robust BtR product for the Sheffield market – and one which supports and promotes a new lifestyle choice. The resilience of BtR has been highlighted during the pandemic; with the UK investment hitting a new record high in 2020, Farm Road will undoubtedly form an essential component within the next chapter of the Sheffield City Centre.”
Managing Partner at RLB Yorkshire & Humber, Matt Summerhill added: “The Meridian is a fantastic example of Sheffield’s ongoing city centre regeneration, we are really pleased to be part of the team supporting Godwin Developments with this innovative residential scheme and the submission of the planning application marks a great milestone for this forward-looking project.”
Bond Bryan have provided both Architecture, Landscape Design and Principal Designer services, supported by fellow S-PA members Urbana Town Planning and RLB. We are looking forward to guiding this exciting scheme through the planning process with Sheffield City Council, our Client and collaborators and will be sure to share any further news with you as soon as we are able.

Thank you to the whole team involved – from Godwin Developments, Fairbank Investments, Urbana Town Planning, Rider Levett Bucknall, HSP Consulting, RWDI, Hoare Lea, Weddle and Couch Perry Wilkes.

