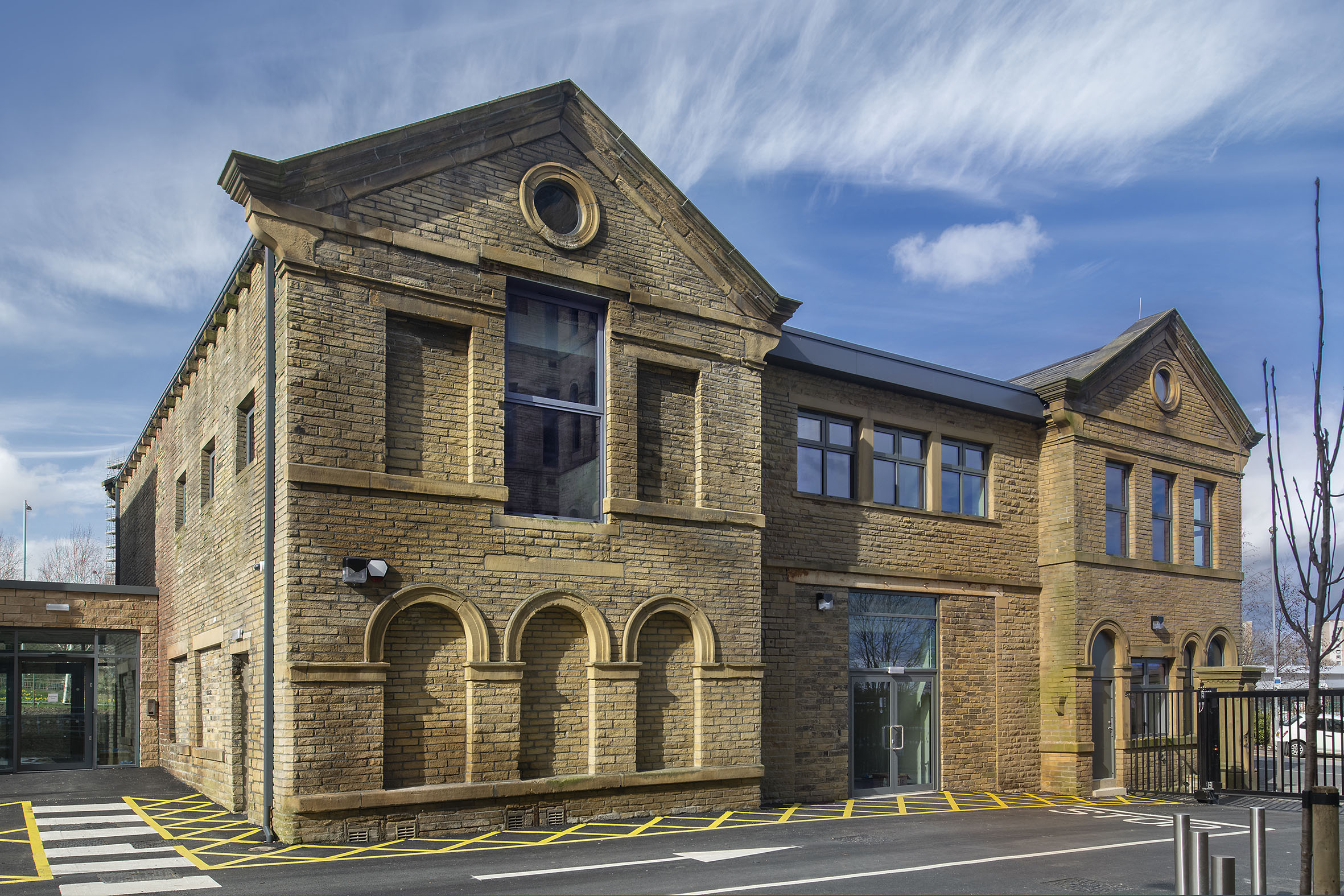Douglas Mill began its life as a worsted spinning mill developing worsted cloth – a light fabric with a smooth finish created from wool. Its name derives from the Norfolk village of Worsted, where the British industry begun in the 12th Century and then, during the 18th Century, the centre of production moved from East Anglia to the West Riding of Yorkshire and in the early 19th century was concentrated in the Bradford area, giving the town the moniker of Worstedopolis.


Douglas Mill has now been conscientiously adapted and reconfigured for the 21st century – with a vision, of the Department for Education and Dixons Multi Academy Trust, to turn Douglas Mill and its Coach House into one of its first Sixth Form facilities in Bradford, providing education for 16-19 year olds and allowing the building to generously provide another 100 or more years’ service.
During engagement with the Academy, the key drivers for the redevelopment of Douglas Mill and the Coach House were discussed and established. With the new school to provide accommodation for 880 pupils; this would include 40 timetabled spaces, a new sports hall and additional supporting spaces within the ESFA-funded GIFA of 7210m2 whilst working within the constraints of the two historic, Grade II listed buildings.
This was a great team effort of all involved in combining all of the requirements for modern teaching into an already established, robust shell and was a very rewarding challenge. Whilst the inside of the building had to incorporate all of the current day legislations – and meet the requirements of a modern sixth form – we also wanted to preserve and expose the beauty of the building’s original construction; when refurbishing a Victorian building such as this, we wish to retain as much of its soul as possible or what’s the point? Therefore, in order to retain links with the solid beauty and rich heritage that this building – and, ultimately the City itself – possesses, we decided not to cover the brick vaulted soffits, to encapsulate the cast iron columns with bolting face detail forming the central aisle and not cover this with plaster.

The building, fortunately, did not fight too much against us in the re-planning of the internal elements but did, however, throw up some interesting design challenges – certainly with the construction of the partitions interfering with the cast iron columns and beams. However, all these issues were overcome and allowed us to create what Dixons Academy ultimately required for them: to teach and prepare their students for their next chapter.
Olly Powell, Project Architect, said: “It’s fantastic to be a part of a project which is so rich in the heritage of the local area and that celebrates the engineering of both the past and the present – inviting the building’s users to examine both in more detail; this is what conservation should be about – engaging with the user and the wider public and bringing these buildings back to the prominence that they deserve.”

