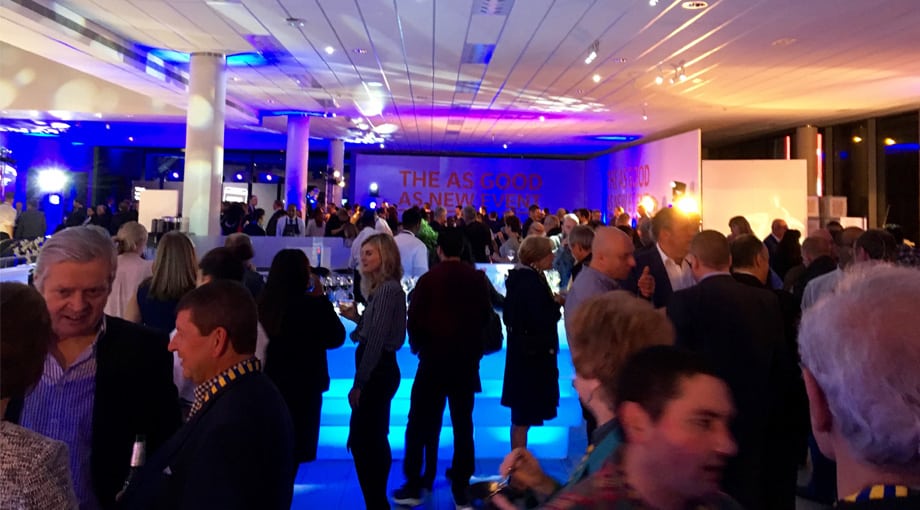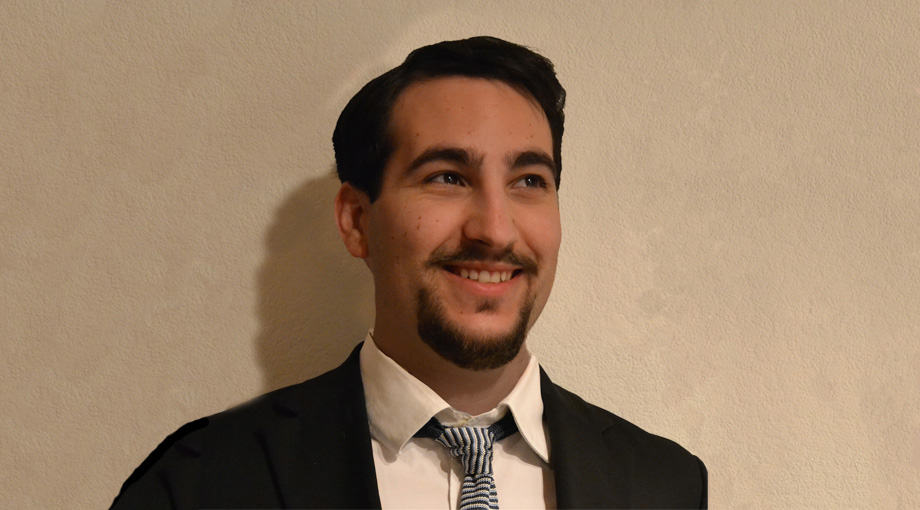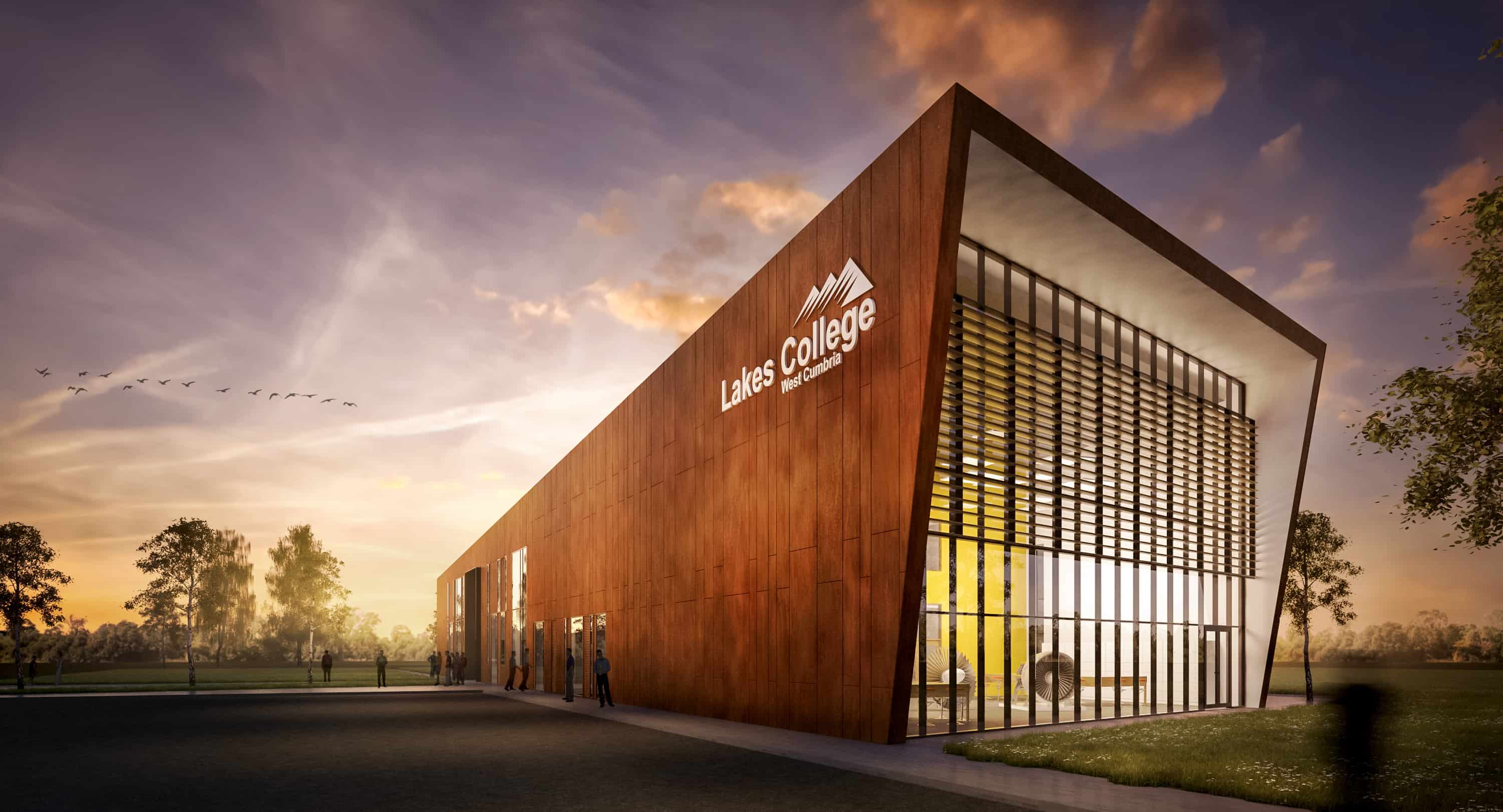
Congratulations to our Sheffield studio architects, Sarah Hussain and Eamonn Chapman, on successfully passing their Part 3 exams.
Geoff Halliwell, Director, commented: “This is absolutely brilliant news. I know just how hard Sarah and Eamonn have worked to achieve this. They are a great asset to the Bond Bryan team and we would all like to wish them the very best for what will be without a doubt, a very bright future in the profession.”
Congratulations from everyone at Bond Bryan!

It was celebrations all round when Bond Bryan attended the official launch party of the recently-completed Volkswagen, West London dealership.
Bond Bryan worked closely with both Volkswagen UK Limited and the dealership operator, Inchcape plc, throughout the project duration from inception to completion.
The 4-storey building design, which is based on the Volkswagen VRC 2010 global concept, is 15,468sqm in area on a 0.68 hectare site, and is the largest Volkswagen dealership in the UK. The spacious 3-floor showrooms are capable of displaying 92 new and used cars, which allows space for every current model in the expanding Volkswagen range.
From the outset, the building was designed to incorporate the latest technology to provide the best possible customer experience whether purchasing or servicing their cars. Volkswagen commented:‘West London Volkswagen has been built with the customer firmly in mind. It boasts a number of 140-inch video walls, which allow sales staff to project images directly onto the big screens. The aim is to more fully immerse the customer in the experience and bring the cars to life in a truly innovative way.’
The building, which sits about 3m below the A4 Great West Road level, was constructed using a precast reinforced concrete frame. The showroom block is clad in a combination of double-glazed solar control structural curtain walling, aluminium rainscreen cladding and colour coated steel profiled cladding.
The car park block, which is naturally ventilated, is clad with purpose designed perforated louvres which allow daylight penetration and exhaust dispersal.
A feature of the south-west façade is a 230sqm living wall – this contains 22,080 plants and is automatically irrigated using rainwater harvesting. On the north-east and south-east facades, sculpted perforated and embossed aluminium rainscreen panel claddings are used as visual features, and reflect the sinuous planting design used in the living wall.
The showroom principal facades, all entrances and handover bays, are clad with white aluminium cladding and portiques to reflect the VW corporate design.
Building materials used are recyclable and contributed to a BREEAM ‘Excellent’ rating.
The landscaping incorporates SUDs with the use of permeable types of block and tarmac pavings.
The building is air conditioned throughout using gas fired heating. External and internal showroom lighting types are LEDs. A 300sqm array of photovoltaic panels is located over the car park block at roof level. Solar collectors are installed above the roof top plant room.

Bond Bryan are delighted to announce that Arthur Pescher is now a fully dual-qualified Architect. (France and UK)
Having joined BBA less than 2 years ago, Arthur has very quickly become a key and valued member of the Westerham and BBA team.
Arthur has been instrumental to the success of a number of key projects across the southern studios. We wish him all the very best for what will without doubt be a very bright future in the profession.
Congratulations from everyone at Bond Bryan!

Work on the new National College for Nuclear started this week.
To mark the occasion, the first sod for the nuclear college site was cut at a ground-breaking ceremony at the site on Monday.
Set to open in September, the high-tech facility is part of a national programme to train the next generation of nuclear workers in a range of specialised careers.
The college will become one of two centres; the second will be built at Bridgewater in Somerset and the aim is to train over 7,000 learners across both facilities by 2020.
The Northern Hub, built at the Lakes College site, will feature virtual reality suites allowing learners to experience nuclear installations in a virtual environment, with science and radiation laboratories and specialised design and modelling suites.
Chris Nattress, Principal of Lakes College, said: “National College for Nuclear is bringing together partnering on a national scale that has never been done before – all working collaboratively. For us at Lakes College, it is fantastic to be part of. For the region’s students, it means training for local jobs at a facility on their doorstep. But it also means being part of opportunities at a national level.”
Led by Sellafield Ltd and EDF Energy, in partnership with Lakes College and the University of Cumbria, the training facilities will include a realtor simulator and engineering workshops.
Ken McEwan, Head of Training at Sellafield, said: “There are skills gaps in the industry that need to be filled for future ventures at the likes of Moorside and BAE. We want young people in Cumbria to fill those gaps for the future prospects of the local and national economy.”

Bond Bryan Associate Director, Zubin Masters, will be speaking at this year’s Education Estates Conference on 18–19th October 2016.
The presentation – “Transforming an Estate into a Learning Landscape for the Future” – looks at one of Bond Bryan’s recent projects: The University of West London.
The formation of the Future Campus Masterplan for the University of West London, was driven by the University’s brief to exceed the high expectations of the “millennial student”. The educational priority was to create world-class university buildings that were open and approachable to the community, to attract students through student-led learning environments, to provide better quality social space and to foster a strong sense of community for staff and students alike.
The initial problem seemed impossible at first glance: the 30,000m2 existing estate was constructed over the last 80 years and was in varying states of disrepair, with priorities for investment at the very centre of the occupied campus. The key element of the project involved demolishing a central building and replacing it with a new vibrant ‘Heartspace’, comprising of a Library, flexible Performance Centre and new student facilities. The daylit atrium, at the heart of the campus, offers a permeable accessible space that is populated and “owned” by students whilst knitting the rest of the estate together. All of the buildings on campus have now been refurbished, internally and externally, to create a high-quality environment befitting a modern centre for learning.
Director of Property Services, Chris Fenner of the University of West London, will also be joining the discussion at 12:40–13:00pm on Day 2 of the conference on the on 19th October. (C&U 2016 D2)

Bond Bryan Associate Director, Rob Jackson, will be speaking at this year’s Digital Construction Conference on 26–27th October 2016.
The presentation – “LEGO BIM – A Digital Journey And The Story So Far” – looks at how Bond Bryan’s journey has evolved to-date and how a reputation has been established – based around detailed research, testing and collaboration. Core to this approach is the use of open formats for the creation and sharing of architectural models but also how these open formats are used to help clients to define and manage their information requirements through our digital brand.
Rob will look at why the ‘LEGO Architecture meets BIM’ blog series was created as a simple vehicle to explain some of the core concepts and outputs of BIM to lay people. The “LEGO Architecture” series is, of course, fundamentally underpinned by open processes and software tools that can take advantage of open industry formats such as IFC (Industry Foundation Classes), BCF (CIM Collaboration Format) and COBie (Construction Operations-Building information exchange).
The session will look, briefly, at a few of the uses of the LEGO model as an introduction to our stand at Digital Construction Week (DCW)
Rob will also be part of the following panel discussions: “Open BIM, Data & Standards” (26th October 10:00-10:30 in the BIM Village) and “Small Business:BIG Innovation” (26th October 14:00-14:45 on the Main Stage).
You will find us on stand V6 – come and say hello.

