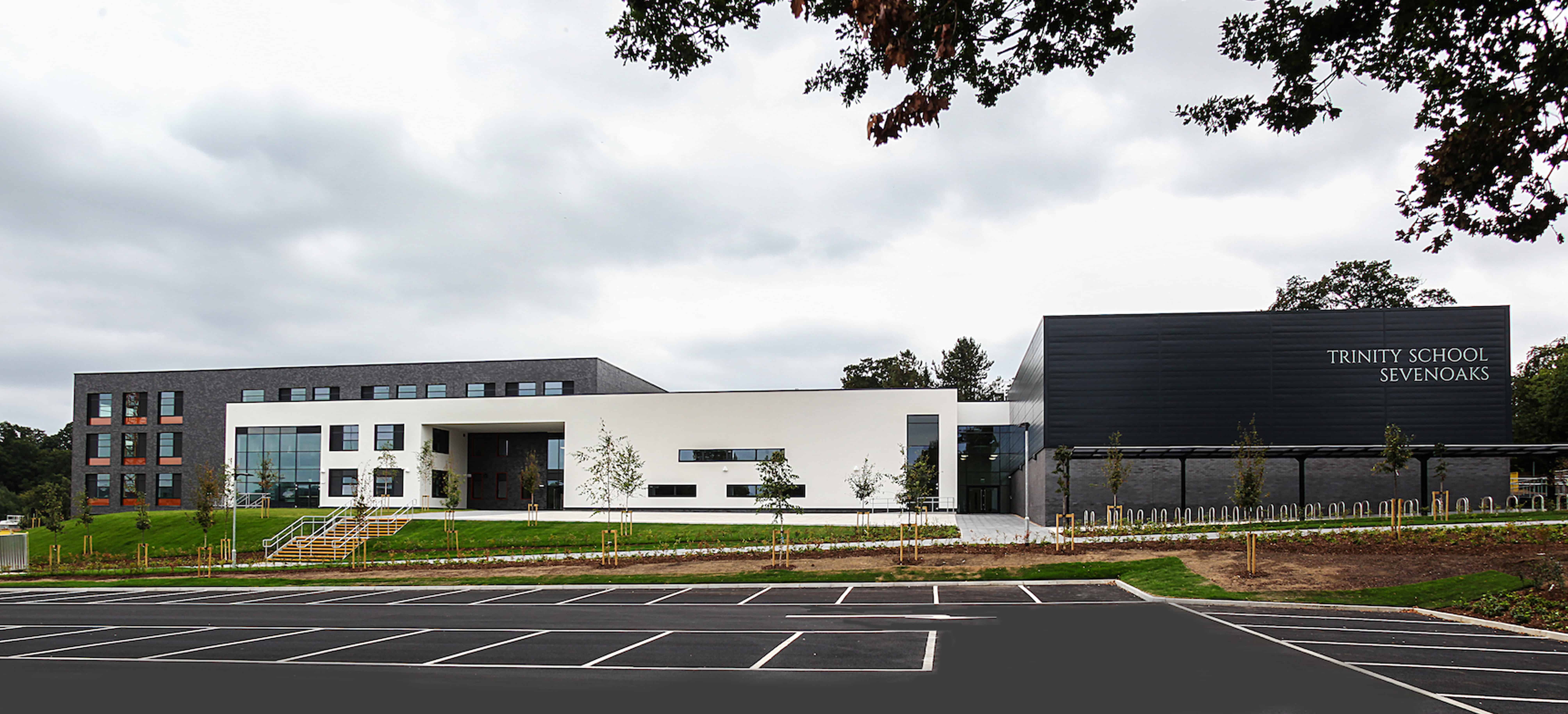
The new Trinity School in Sevenoaks, Kent is a Four Form Entry Secondary School accommodating 790 pupils (including 190 sixth form pupils). The building will provide 6,500 sq.m of new accommodation over three – four storeys. Trinity School, a part of the governments Free School initiative, is an 11 to 19 co-educational school with an ecumenical religious character supported by 29 local churches of many different denominations.
The new school is the first phase of the masterplan for the Wildernesse site in Sevenoaks, a soon-to-be-completed Grammar Annexe operated by Weald of Kent Grammar in Tonbridge will complete the new education campus. This will be the first Grammar School building to be built in the UK in 50 years.
These proposals have been developed for Trinity School and the Weald of Kent Grammar by Bond Bryan Architects, in conjunction with the contractor – Willmott Dixon, Structural and Services Engineers MLM and Bond Bryan Landscape Architects. The detailed design to construction has been developed with Kent County Council, the Education Funding Agency and the staff and governors of the two schools and their advisors.
Zubin Masters, Associate Director of Bond Bryan Architects explained: “Our designs for this site deliver a bespoke solution that has been developed in full consultation with both schools, the local authority and other stakeholders and was built upon the foundations of an established landscape setting. It will provide an integrated campus with buildings and facilities that create a strong sense of place whilst responding to their unique setting adjacent to an Area of Outstanding Natural Beauty. The design of the exterior facades aims to be cutting-edge yet timeless, through the juxtaposition of traditional and contemporary materials. The architectural language and the palette of materials chosen for both the schools are similar – such that they complement each other, yet are subtly distinct, rendering each school a clear identity. The brick and white render facades create a simple and crisp architectural aesthetic, whilst the well-proportioned and rhythmic fenestration brings a sense of order and structure to the buildings. Larger expanses of glazing are strategically located to connect key spaces to the landscape and the views beyond.”
Whilst each school has been designed to operate independently with all the spaces needed to support the delivery of their respective curriculum, they will share external sports pitches on the campus.
The schools have been designed to comply with current best practice and the design and performance standards set by the Education Funding Agency, providing spatial and climatic environments in which pupils can thrive. Flexibility in all teaching and learning spaces has been maximised to enable the schools to respond to changing demands and forms of curriculum delivery. This has been achieved through standardisation of the specification of services to allow the majority of rooms to accommodate most subject areas and provide modern, technology-rich environments.
Construction has already begun on the adjacent Grammar Annexe, which will be completed in September 2017. Designed to expand to a capacity of 1260 pupils, the Grammar Annexe will initially accommodate 630 pupils, including 180 sixth form pupils.

