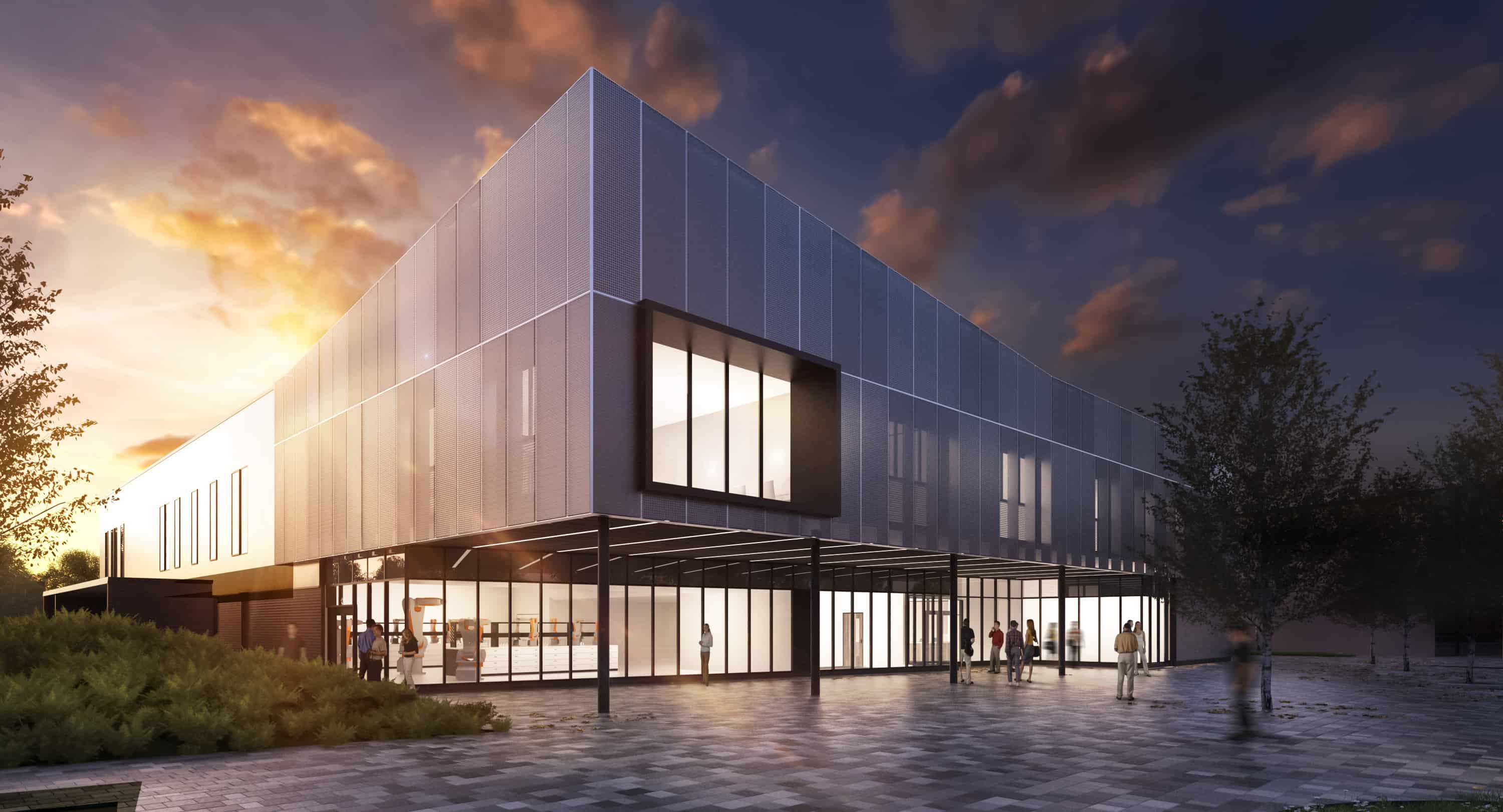
Bond Bryan’s design for iMET (Innovation Manufacturing Engineering Technology), in Alconbury Weald has received planning permission.
The development proposals seek to provide a new training concept being developed to support growth and economic development in the East of England. iMET (innovation Manufacturing Engineering Technology) will deliver technical, advanced and higher vocational skills training in Manufacturing, Engineering and Technology to regional industry by providing specialist equipment in a modern environment with excellent transport links.
Zubin Masters, Associate Director of Bond Bryan Architects explained: Using our experience of creating environments for Education and Advanced Manufacturing Bond Bryan were able to support Huntingdonshire Regional College and its partners to develop a brief and an elegant design solution for this unique facility. The designs for iMET are a result of a genuine collaborative effort between the design team, the client, Urban & Civic the master developers and the contractor Willmott Dixon.
The proposed site for the iMET Building is within the Alconbury Weald Development in Huntingdonshire. The building is sited at the nucleus of the Enterprise Campus, which is part of the wider development plans for the 575 hectare former Alconbury Weald Airfield into a new community comprising 5,000 new homes, a school, employment generators, green space and community facilities.
The design solution brings together traditional teaching spaces, specialist workshops and laboratories and collaborative work environments into a simple and flexible two-storey building. Double-height workshops provide space for larger scale training and a teaching wing provides smaller scale training rooms and specialist laboratories. Between these a flexible collaboration space provides opportunities for informal group and project work as well as offering a venue for employer events.
The architectural language is driven by the desire to create a simple but distinctive contemporary building that reflects the underlying design concepts and draws on the precedents of high quality design already established on the Alconbury Enterprise Campus; the Incubator and Hub, to provide a cohesive campus feel.
A key feature of the building is the perforated metal skin overlaying the base layer panels wrapping the façade. The perforated aluminium ‘rainscreen’ system aims to provide a striking and distinctive image for the new centre. The skin incorporates interplay of solid and void, using differing sizes of perforations to orchestrate varying levels of transparency and areas of both light and shadow. This will transform the industrial form from a typical black box environment to a light filled space with a strong visual connection to the outside. Functionally the perforated skin also serves to provide solar shading and glare control where necessary.
The design aims to create an economic and flexible solution that will nevertheless create a distinctive, high quality addition to the campus that reflects the importance of the new facility.
Work will begin on site in August 2016 with doors opening to students in September 2017.

