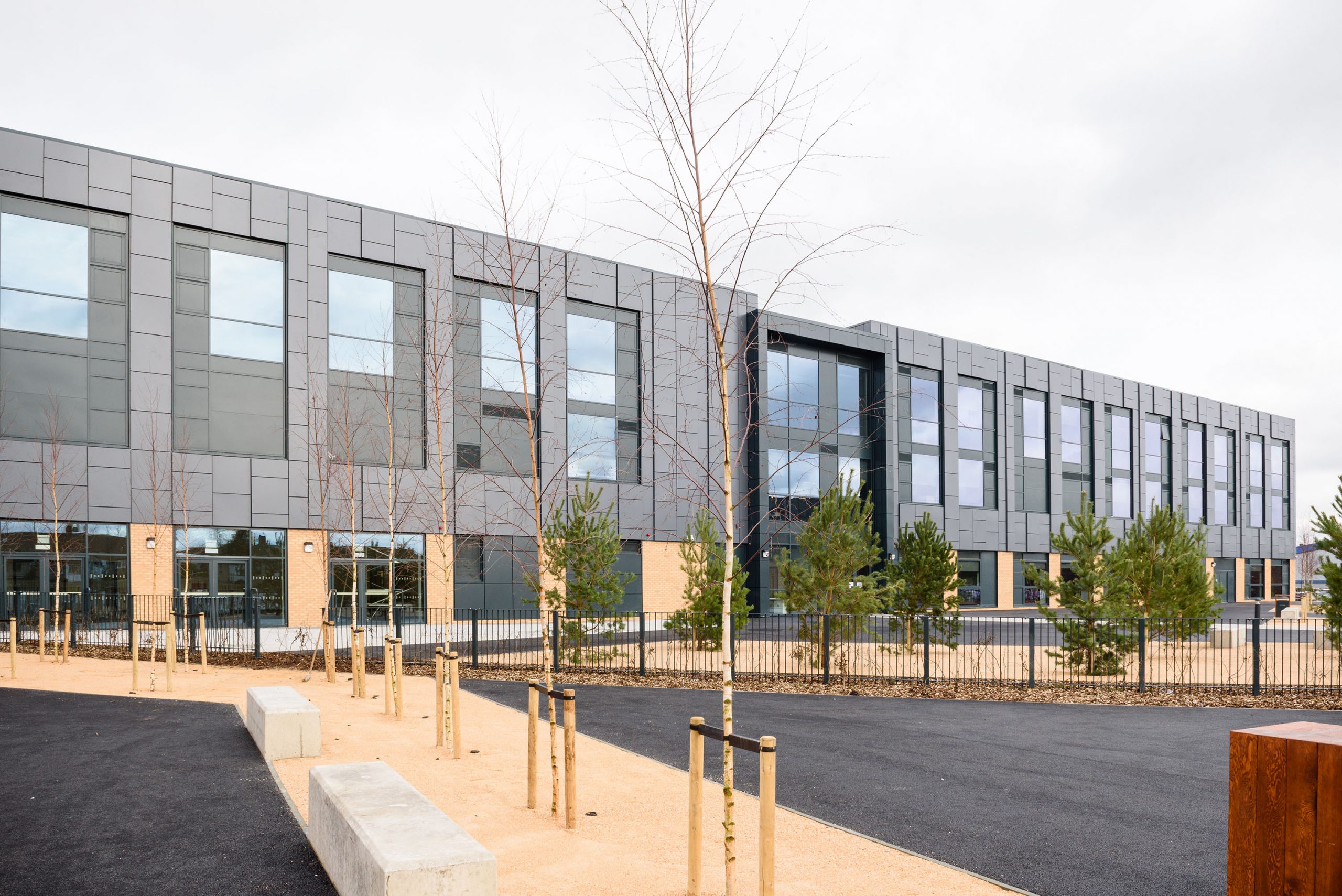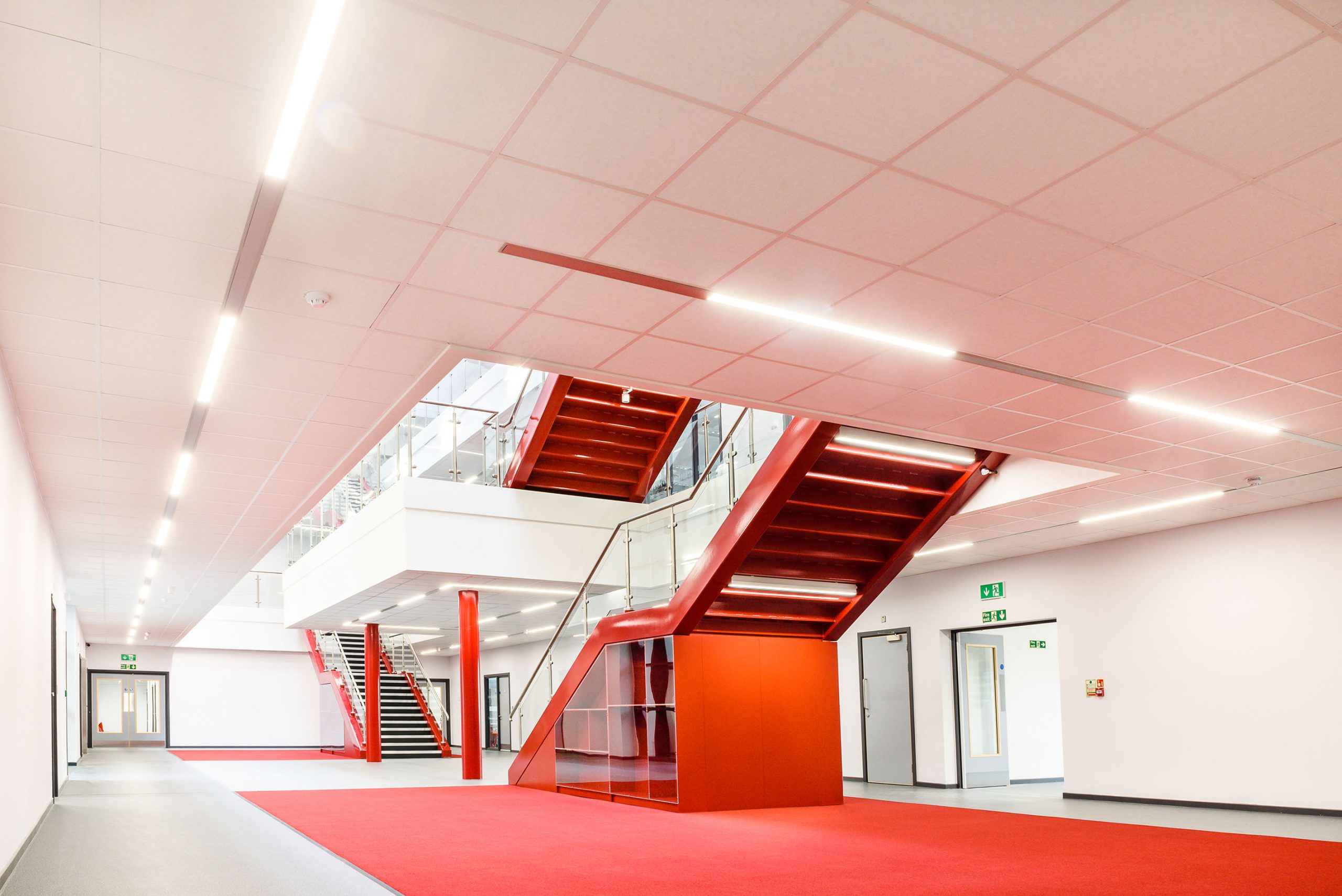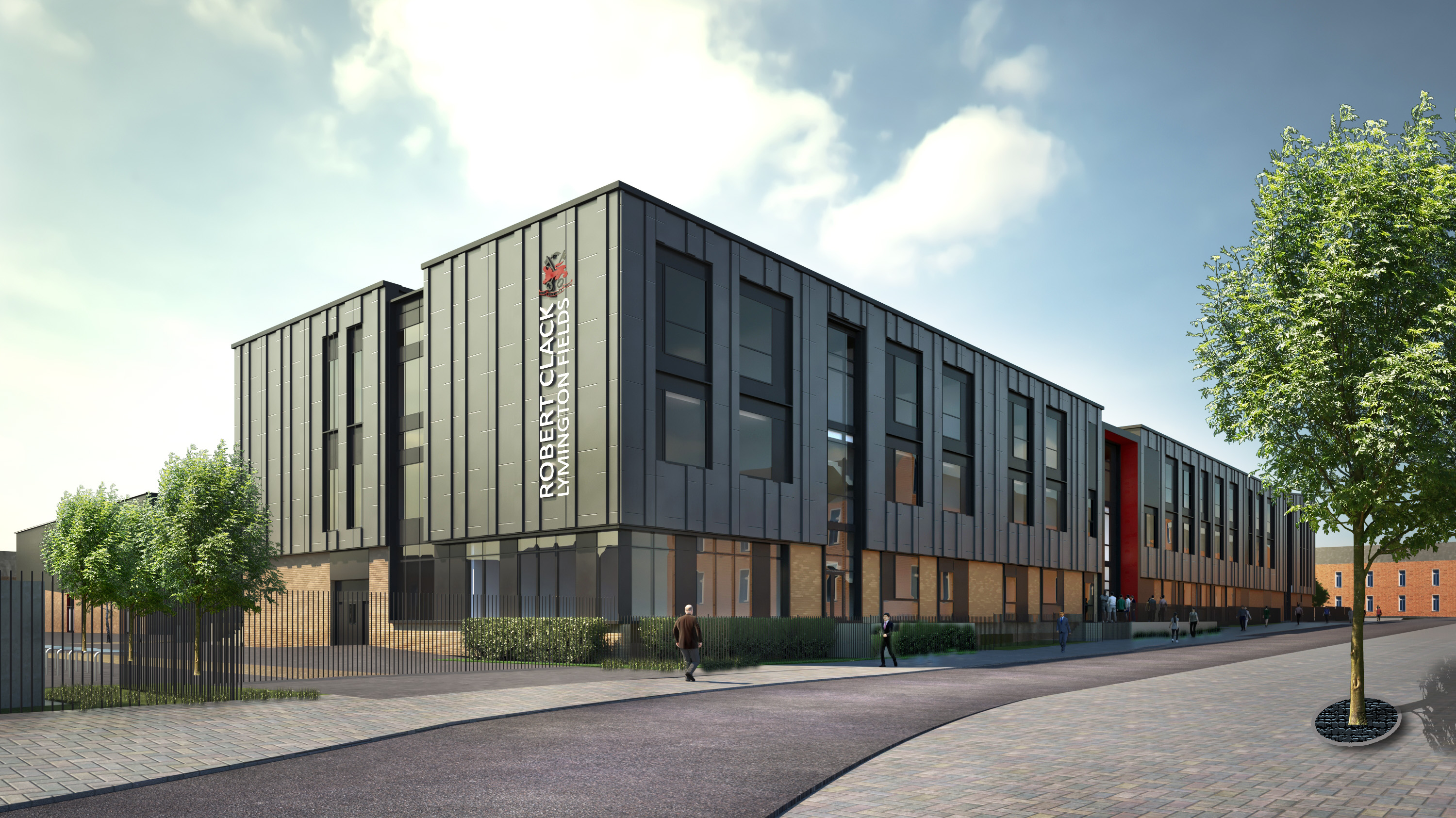
The Robert Clack School is a large existing school in Dagenham. In order to provide education for the growing number of pupils in Barking and Dagenham – in conjunction with the new Lymington Fields residential development – the London Borough of Barking and Dagenham (LBBD) proposed to extend this site.
The development of the site – by Bond Bryan and Bond Bryan Landscape in collaboration with Mid Group – was divided into 2 phases: the first being the creation of 2 new teaching blocks on the existing site ( +/- 4,300sqm) with phase 2 being the creation of a new all- through school (Lymington Fields) on an adjacent site.
The Lymington Fields School site complements the adjacent housing scheme and forms part of LBBD’s regeneration plan for the area. This school is designed to accommodate 45 nursery pupils, 630 primary school pupils (3-form entry) and 900 secondary school (6-form entry) pupils. The Robert Clack School campus now forms the largest secondary school in Europe (16 FE).
The school site is flanked to the west by a new public square developed by the housing developer, a new carriageway to the north and existing retail buildings lie to the east. To the south are existing 2-storey dwellings whose rear gardens abut the school’s southern boundary. The southeast corner of the site links to the Robert Clack Secondary School (Lower Site) via sports pitches. The Lymington Fields School is part of the Robert Clack entity and the above-mentioned sports pitches will be shared between the two schools.



The Robert Clack School is a large existing school in Dagenham. In order to provide education for the growing number of pupils in Barking and Dagenham in conjunction with the new Lymington Fields residential development, the London Borough of Barking and Dagenham (LBBD) has proposed to extend this site.
The development of the site by Bond Bryan Architects and Bond Bryan Landscape with Mid Contracting Group, was divided in two phases, the first being the creation of two new teaching blocks on the existing site (+/- 4,300m2) and phase two being the creation of a new all-through school (Lymington Fields) on an adjacent site.

The Lymington Fields school site compliments the adjacent housing scheme and forms part of LBBD’s regeneration plan for the area. This school is designed to accommodate 45 nursery pupils, 630 primary school pupils (three-form entry) and 900 secondary school (six-form entry) pupils. At term, the Robert Clack School campus will form the largest secondary school in Europe (16 FE).
The school site is flanked to the west by a new public square developed by the housing developer, a new carriageway to the north and existing retail buildings lie to the east. To the south are existing two-storey dwellings whose rear gardens abut the school’s southern boundary. The southeast corner of the site links to the Robert Clack secondary school (Lower site) via sport pitches. The Lymington Fields school will be part of the Robert Clack entity and the above- mentioned sport pitches will be shared between the two schools.

The existing building is to be fully refurbished with the operational accommodation and appliance bays being retained at ground floor level.

Factory 2050 is the UK’s first fully reconfigurable assembly and component manufacturing facility for collaborative research.

